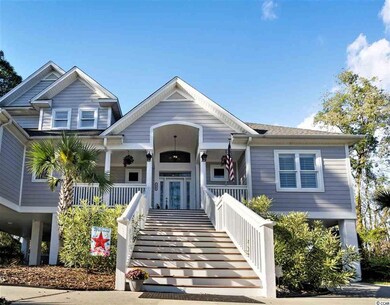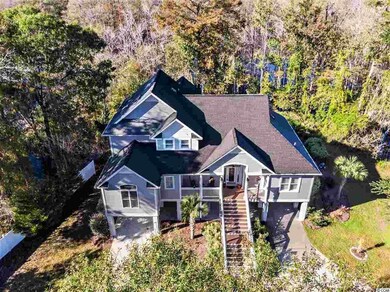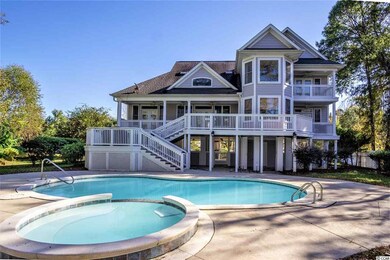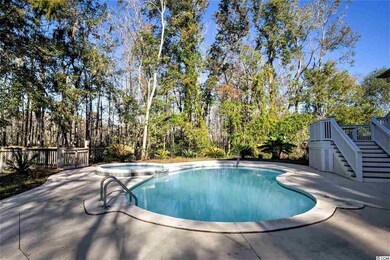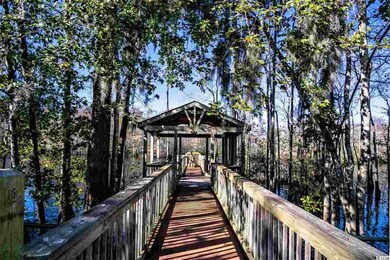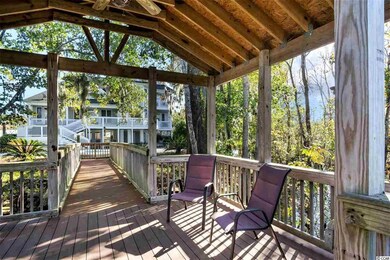
116 Meredith Ct Myrtle Beach, SC 29588
Estimated Value: $719,000 - $876,000
Highlights
- Boat Dock
- Property fronts an intracoastal waterway
- 0.52 Acre Lot
- Forestbrook Middle School Rated A-
- Private Pool
- Deck
About This Home
As of March 2021Have you always wanted that waterfront estate in Myrtle beach with all the luxury amenities but found it to be out of your price range? Well now is your chance, this gorgeous estate is priced for an immediate sale. This exquisite luxury home sits on the backside and waterfront of a modest style neighborhood. You will never find this level of luxury on the waterfront again. When you arrive, you will see plush professional landscaping with a grand southern style stairway entering the home. You will enter into a large open-air family room, complete with Bamboo hardwood floors, and professional trim work that is beyond explanation, there is also exquisite wall hangings and ceiling fans. You will see a catwalk that extends to the left and right sections of the home, second story display window, French doors, custom made louvered window treatments and much more. This home boasts a kitchen that Wolfgang puck would be proud of. The kitchen is equipped with all stainless steel appliances starting with a GE professional monogram series six burner propane cooktop with double ovens. The range hood is unlike any you have ever seen, there are three internal filtering units, LED lighting to keep stove area well lit, and infrared lighting that is directed toward stainless shelving underneath range hood that keeps your food hot while waiting to be served. The range hood filters to the exterior of the home, keeping the home odor free. The refrigerator is also a GE Monogram series that is oversized and has a side by side refrigerator and freezer. There is also a newly installed GE dishwasher. Also equipped with a unique Sharp slide out microwave that has extra capacity. The sink is stainless steel, oversized and has a newly installed kitchen chef faucet sprayer system. The cabinets are extra tall maple wood and is complete with quartz countertops. The kitchen flooring is an oversized marbled style custom ceramic flooring with inlays. Kitchen also boasts two extra capacity sized pantries for storage. Off of the pantry, is a spacious laundry room with extra tall maple cabinets. Next enter the beach style yet luxurious master bedroom complete with French doors that leads out to a balcony that overlooks the swimming pool and intercoastal waterway. Also equipped with his and hers master closets. The master bath has a large whirlpool tub, a separate enclosed shower, an enclosed lavatory and has been updated with new marble vanity countertops. On the opposite side of the home is a 12x30 conservatory with a gas burning fireplace consisting of bookshelves both to the left and right of the fireplace. Complete with custom ceramic tile and ceramic tile walls up to the chair rail. This room may also be split into a dining room and formal living room. Upstairs you will find three individual and unique bedrooms all equipped with their own bathroom, balcony and view of the intercoastal waterway. The features and amenities of these rooms are too much to mention. Proceed across the 4x21 catwalk that spans the upper level of the home, 26x7 Master study and library with professional bookshelves. Exiting the home, there is over 2000 ft of patio and deck for the ultimate in entertainment. You will be in awe when you see the swimming pool and hot tub looking over the intercoastal waterway. You will also find a custom built walkway that leads to the intercoastal waterway and gives you access to A 12x14 covered gazebo, an additional 11x10 river deck and a 20x10 floating dock with private boat access. The furniture in the home, fixtures and wall hangings are available for purchase. Watch the unbranded virtual tour.
Last Agent to Sell the Property
NextHome The Agency Group MB License #113796 Listed on: 11/16/2020
Last Buyer's Agent
NextHome The Agency Group MB License #113796 Listed on: 11/16/2020
Home Details
Home Type
- Single Family
Est. Annual Taxes
- $2,223
Year Built
- Built in 2009
Lot Details
- 0.52 Acre Lot
- Property fronts an intracoastal waterway
- Fenced
- Rectangular Lot
- Property is zoned SF20
Parking
- Tuck Under Parking
Home Design
- Stilt Home
- Raised Foundation
- Siding
- Tile
Interior Spaces
- 3,100 Sq Ft Home
- 3-Story Property
- Furnished
- Tray Ceiling
- Vaulted Ceiling
- Ceiling Fan
- Skylights
- Window Treatments
- Living Room with Fireplace
- Formal Dining Room
- Open Floorplan
- Den
- Carpet
- Washer and Dryer
Kitchen
- Breakfast Area or Nook
- Range with Range Hood
- Freezer
- Stainless Steel Appliances
- Solid Surface Countertops
Bedrooms and Bathrooms
- 4 Bedrooms
- Primary Bedroom on Main
- Split Bedroom Floorplan
- Walk-In Closet
- Single Vanity
- Dual Vanity Sinks in Primary Bathroom
- Whirlpool Bathtub
- Shower Only
- Garden Bath
Home Security
- Home Security System
- Storm Windows
- Storm Doors
- Fire and Smoke Detector
Pool
- Private Pool
- Spa
Outdoor Features
- Floating Dock
- Balcony
- Deck
- Wood patio
- Front Porch
Utilities
- Central Heating
- Propane
- Water Heater
- Satellite Dish
- Cable TV Available
Community Details
Overview
- The community has rules related to fencing, allowable golf cart usage in the community
Recreation
- Boat Dock
- Community Pool
Ownership History
Purchase Details
Home Financials for this Owner
Home Financials are based on the most recent Mortgage that was taken out on this home.Purchase Details
Home Financials for this Owner
Home Financials are based on the most recent Mortgage that was taken out on this home.Purchase Details
Purchase Details
Similar Homes in Myrtle Beach, SC
Home Values in the Area
Average Home Value in this Area
Purchase History
| Date | Buyer | Sale Price | Title Company |
|---|---|---|---|
| Joiner John C | $549,900 | -- | |
| Bell Mark A | $464,000 | -- | |
| Jackson Sarah P | -- | -- | |
| Hq Llc | $225,000 | None Available |
Mortgage History
| Date | Status | Borrower | Loan Amount |
|---|---|---|---|
| Open | Joiner John C | $412,425 |
Property History
| Date | Event | Price | Change | Sq Ft Price |
|---|---|---|---|---|
| 03/19/2021 03/19/21 | Sold | $549,900 | -8.3% | $177 / Sq Ft |
| 11/16/2020 11/16/20 | For Sale | $599,900 | +29.3% | $194 / Sq Ft |
| 06/15/2012 06/15/12 | Sold | $464,000 | -22.5% | $156 / Sq Ft |
| 05/14/2012 05/14/12 | Pending | -- | -- | -- |
| 03/23/2012 03/23/12 | For Sale | $599,000 | -- | $201 / Sq Ft |
Tax History Compared to Growth
Tax History
| Year | Tax Paid | Tax Assessment Tax Assessment Total Assessment is a certain percentage of the fair market value that is determined by local assessors to be the total taxable value of land and additions on the property. | Land | Improvement |
|---|---|---|---|---|
| 2024 | $2,223 | $21,927 | $7,299 | $14,628 |
| 2023 | $2,223 | $21,927 | $7,299 | $14,628 |
| 2021 | $1,975 | $21,927 | $7,299 | $14,628 |
| 2020 | $6,790 | $32,890 | $10,948 | $21,942 |
| 2019 | $6,790 | $32,890 | $10,948 | $21,942 |
| 2018 | $0 | $32,211 | $12,639 | $19,572 |
| 2017 | $6,878 | $32,211 | $12,639 | $19,572 |
| 2016 | -- | $32,211 | $12,639 | $19,572 |
| 2015 | $6,936 | $32,211 | $12,639 | $19,572 |
| 2014 | $6,704 | $32,211 | $12,639 | $19,572 |
Agents Affiliated with this Home
-
Mike Mascearelli

Seller's Agent in 2021
Mike Mascearelli
NextHome The Agency Group MB
(855) 645-3962
4 in this area
194 Total Sales
-
Jackie Carpenter

Seller's Agent in 2012
Jackie Carpenter
CB Sea Coast Advantage CF
(843) 222-5620
134 Total Sales
-
Jill Lindstrand

Buyer's Agent in 2012
Jill Lindstrand
EXP Realty LLC
(843) 503-5464
26 Total Sales
Map
Source: Coastal Carolinas Association of REALTORS®
MLS Number: 2024468
APN: 44004040047
- 104 Meredith Ct Unit Lot 104
- 3721 Ed Smith Ave
- 3704 Chapel Ln
- 4626 Boxwood Dr
- 3798 Ed Smith Ave
- TBD Bridge Creek Dr
- TBD W Oak Circle Dr
- 4677 Teakwood Dr
- 456 Cattle Drive Cir
- 732 Mustang Ranch Dr
- 404 Cattle Drive Cir
- 209 Foxpath Loop Unit Silver Creek Lot 322
- 3815 Ed Smith Ave
- 1209 Peyton Ct
- 19 Smith Blvd
- 11 Smith Blvd
- 39 Smith Blvd Unit On the Intracoastal
- 3827 El Duce Place
- 113 Camrose Way
- 380 Camrose Way
- 116 Meredith Ct
- 1073 Starcreek Cir
- 104 Meredith Ct Unit Lot 4
- 1077 Starcreek Cir
- 1077 Starcreek Cir Unit Bridge Creek
- 108 Meredith Ct Unit The Waterfront
- 108 Meredith Ct
- 1069 Starcreek Cir
- 1069 Starcreek Cir
- 1069 Starcreek Cir
- 1081 Starcreek Cir
- Lot 3 Meredith Ct
- 1063 Starcreek Cir
- Lot 4 Meredith Ct
- Lot 2 Meredith Ct
- Lot 4 Meredith Ct Unit Bridgecreek
- 1055 Starcreek Cir
- 1061 Starcreek Cir
- 1062 Starcreek Cir
- 1088 Starcreek Cir

