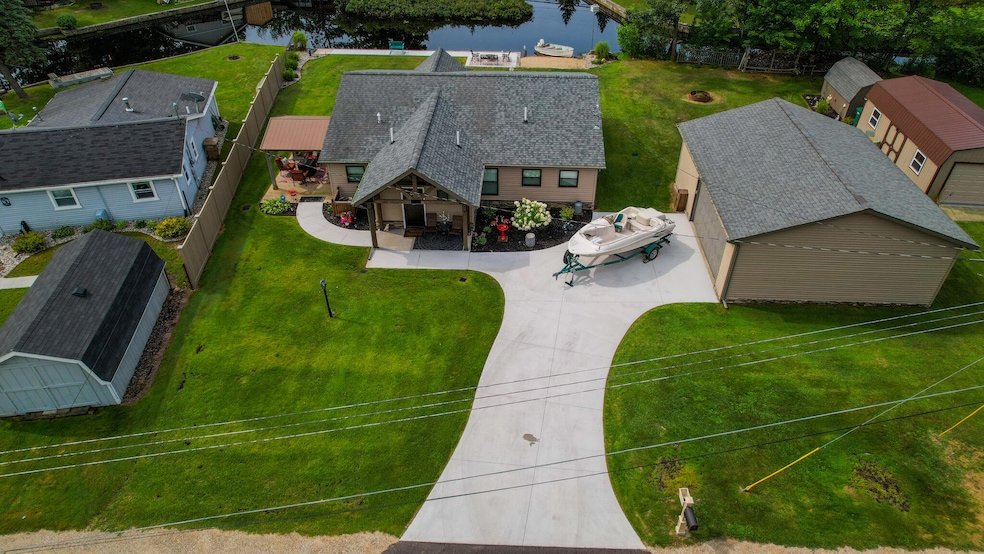
116 Miami Dr Houghton Lake, MI 48629
Highlights
- Second Garage
- Vaulted Ceiling
- Pole Barn
- Home fronts a canal
- Ranch Style House
- Sun or Florida Room
About This Home
As of April 2025Luxury canal front. Newly remodeled flooring, windows, interior and exterior walls, cabinets, countertops, roof, furnace, well, water softener, hot water heater, plumbing, electrical, concrete, appliances, second 14x27 garage, shed, 4 sliding glass doors, cabinets, walk-in shower with blue tooth installed device, toilets, custom wiring, recessed lighting. This 2 bedrooms 2 bath 1472sq ft home offers master suite with walk-in shower, private bathroom, walk-in closet, attached sunroom, vaulted ceiling, water view from living room, dinning room, kitchen , master bedroom and sunroom. 155 ft of canal front with seawall, sandy beach area and sandy bottom, lush green lawn 30x36 garage. 1 year Boat slip at Bayview Marina across the street from home is included in sale.
Last Agent to Sell the Property
Houghton Lake Realty License #6504418931 Listed on: 01/15/2025
Home Details
Home Type
- Single Family
Est. Annual Taxes
- $1,984
Year Built
- Built in 1957
Lot Details
- 0.42 Acre Lot
- Lot Dimensions are 120x145x155x122
- Home fronts a canal
- Landscaped
Home Design
- Ranch Style House
- Slab Foundation
- Frame Construction
- Vinyl Siding
- Vinyl Construction Material
Interior Spaces
- 1,472 Sq Ft Home
- Vaulted Ceiling
- Ceiling Fan
- Living Room
- Dining Room
- Sun or Florida Room
- First Floor Utility Room
- Laminate Flooring
- Fire and Smoke Detector
Kitchen
- Oven or Range
- Microwave
- Dishwasher
- Disposal
Bedrooms and Bathrooms
- 2 Bedrooms
- Walk-In Closet
- 2 Full Bathrooms
Laundry
- Laundry on main level
- Dryer
- Washer
Parking
- 2.5 Car Detached Garage
- Second Garage
- Garage Door Opener
- Driveway
Accessible Home Design
- Low Threshold Shower
- Stepless Entry
Outdoor Features
- Patio
- Pole Barn
- Shed
Schools
- Houghton Lake Elementary School
Utilities
- Forced Air Heating System
- Heating System Uses Natural Gas
- Well
- Water Softener
- Municipal Utilities District Sewer
- Cable TV Available
Community Details
- No Home Owners Association
- La Mona Beach Subdivision
Listing and Financial Details
- Assessor Parcel Number 003-495-051-0000
Ownership History
Purchase Details
Home Financials for this Owner
Home Financials are based on the most recent Mortgage that was taken out on this home.Purchase Details
Home Financials for this Owner
Home Financials are based on the most recent Mortgage that was taken out on this home.Similar Homes in Houghton Lake, MI
Home Values in the Area
Average Home Value in this Area
Purchase History
| Date | Type | Sale Price | Title Company |
|---|---|---|---|
| Warranty Deed | $390,000 | None Listed On Document | |
| Warranty Deed | $89,000 | None Available |
Mortgage History
| Date | Status | Loan Amount | Loan Type |
|---|---|---|---|
| Open | $312,000 | New Conventional | |
| Previous Owner | $64,627 | New Conventional | |
| Previous Owner | $66,400 | New Conventional | |
| Previous Owner | $10,551 | Stand Alone Second | |
| Previous Owner | $71,200 | Assumption |
Property History
| Date | Event | Price | Change | Sq Ft Price |
|---|---|---|---|---|
| 07/15/2025 07/15/25 | For Sale | $500,000 | +28.2% | $340 / Sq Ft |
| 04/25/2025 04/25/25 | Sold | $390,000 | -2.3% | $265 / Sq Ft |
| 01/15/2025 01/15/25 | For Sale | $399,000 | -- | $271 / Sq Ft |
Tax History Compared to Growth
Tax History
| Year | Tax Paid | Tax Assessment Tax Assessment Total Assessment is a certain percentage of the fair market value that is determined by local assessors to be the total taxable value of land and additions on the property. | Land | Improvement |
|---|---|---|---|---|
| 2024 | $1,984 | $79,000 | $0 | $0 |
| 2023 | $477 | $79,000 | $0 | $0 |
| 2022 | $1,865 | $54,600 | $0 | $0 |
| 2021 | $1,807 | $54,500 | $0 | $0 |
| 2020 | $1,646 | $48,300 | $0 | $0 |
| 2019 | $1,615 | $37,000 | $0 | $0 |
| 2018 | $1,527 | $34,700 | $0 | $0 |
| 2016 | $1,470 | $31,400 | $0 | $0 |
| 2015 | -- | $30,100 | $0 | $0 |
| 2014 | -- | $30,900 | $0 | $0 |
| 2013 | -- | $35,500 | $0 | $0 |
Agents Affiliated with this Home
-
Jennifer Flick

Seller's Agent in 2025
Jennifer Flick
Midge & Co-Luxury Lakefront Homes
(989) 329-2336
47 in this area
65 Total Sales
-
Mary Lou Cagle

Seller's Agent in 2025
Mary Lou Cagle
Houghton Lake Realty
(989) 202-5765
56 in this area
93 Total Sales
Map
Source: Water Wonderland Board of REALTORS®
MLS Number: 201833090
APN: 003-495-051-0000
- 319 Old Trail Dr
- 319 Old Trail
- 107 No Wake Ct
- 000 No Wake Ct
- Unit 33 Short Dr
- 610 Old Trail Dr
- 117 Vienna Ct
- 638 Old Trail Dr
- 00 Breckenridge Dr
- 3222 E Houghton Lake Dr
- 40 N Everett Rd
- 330 Breckenridge Dr
- 115 Forest Park Ct
- 215 Arrowhead Dr
- Lot 19 Fenwood
- 104 Hawk
- 108 Eastbrook Ave
- 580 W Houghton Lake Dr
- 584 W Houghton Lake Dr
- 230 Glendale Dr






