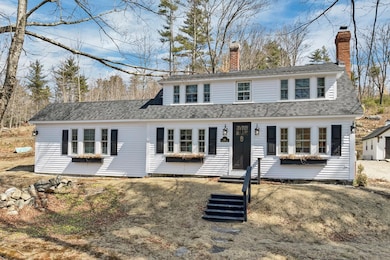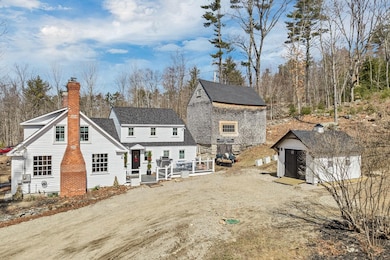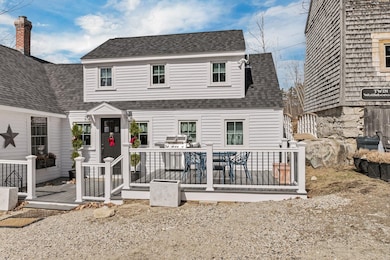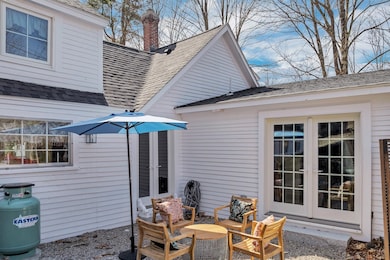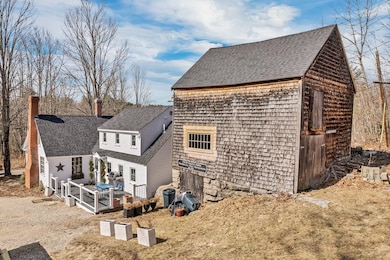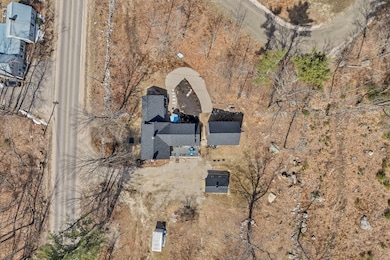116 Middleton Rd Wolfeboro, NH 03894
Estimated payment $4,047/month
Highlights
- Barn
- 2 Acre Lot
- Mountain View
- Country Club
- Cape Cod Architecture
- Deck
About This Home
Great IMPROVED price for exquisite restored farmhouse in ideal Wolfeboro location. 2 acres surround this well proportioned 3 BR/4 Bath farmhouse with 2375 sq. ft of gracious living area and 1800's hand-hewn beamed barn. Home has been lovingly update in 2024/25 with all modern amenities including first floor primary bedroom suite w/ walk-in closet, new high-end gourmet kitchen & all customed tiled baths. Beautiful upscale renovation of this 1812 gem located in convenient area of South Wolfeboro for ease of commute and access to all Lake activities: dining, shops, beaches, services & schools. Seller has added high-end, high efficiency windows throughout, luxury kitchen amenities (including $8000 chefs' gas range by Dacor). Upgrades include: central A/C, pocket garden accessed by dual French doors; entry deck for grilling & entertaining; wood-burning fireplace relined & restored; plumbing/electrical systems re-done; new & restored flooring; interior & exterior paint; new roof and many other features take the guess-work out of owning a vintage home while maintaining the sought-after charm & historical features. Seller offers a 1 year Buyer's Home Warranty consistent with a top-quality home in this gently terraced idyllic setting. Pad site prepared for future garage/ADU design for your potential expansion. Air BnB Rental history available ($350/night in-season rate). Additional adjacent 2 ac. view lot available for additional $89,000 (sub-division pending).
Home Details
Home Type
- Single Family
Year Built
- Built in 1812
Lot Details
- 2 Acre Lot
- Sloped Lot
- Garden
- Property is zoned 1F Res
Home Design
- Cape Cod Architecture
- Brick Foundation
- Wood Frame Construction
- Asphalt Shingled Roof
Interior Spaces
- Property has 1.75 Levels
- Fireplace
- Screen For Fireplace
- ENERGY STAR Qualified Windows
- Dining Area
- Mountain Views
- Basement
- Interior Basement Entry
Kitchen
- Hearth Room
- Gas and Electric Range
- Microwave
- Kitchen Island
Flooring
- Softwood
- Carpet
- Tile
Bedrooms and Bathrooms
- 3 Bedrooms
- En-Suite Bathroom
- Soaking Tub
Laundry
- Laundry on main level
- Dryer
- Washer
Parking
- Gravel Driveway
- Dirt Driveway
Outdoor Features
- Deck
- Shed
Location
- Property near a hospital
- Property is near golf course
Schools
- Carpenter Elementary School
- Kingswood Regional Middle School
- Kingswood Regional High School
Farming
- Barn
Utilities
- Forced Air Heating and Cooling System
- Heating System Uses Wood
- 200+ Amp Service
- Septic Tank
- Cable TV Available
Community Details
- Country Club
Listing and Financial Details
- Tax Lot 774
- Assessor Parcel Number 268
Map
Home Values in the Area
Average Home Value in this Area
Tax History
| Year | Tax Paid | Tax Assessment Tax Assessment Total Assessment is a certain percentage of the fair market value that is determined by local assessors to be the total taxable value of land and additions on the property. | Land | Improvement |
|---|---|---|---|---|
| 2024 | $5,346 | $336,200 | $92,000 | $244,200 |
| 2023 | $4,939 | $336,200 | $92,000 | $244,200 |
| 2022 | $4,445 | $336,200 | $92,000 | $244,200 |
| 2021 | $4,596 | $336,200 | $92,000 | $244,200 |
| 2020 | $4,374 | $336,200 | $92,000 | $244,200 |
| 2019 | $4,215 | $266,100 | $85,000 | $181,100 |
| 2018 | $4,238 | $268,200 | $85,000 | $183,200 |
| 2017 | $4,018 | $268,200 | $85,000 | $183,200 |
| 2016 | $7,660 | $523,600 | $340,400 | $183,200 |
| 2015 | $7,304 | $523,600 | $340,400 | $183,200 |
| 2014 | $7,689 | $591,000 | $373,800 | $217,200 |
| 2013 | $7,581 | $590,900 | $373,800 | $217,100 |
Property History
| Date | Event | Price | List to Sale | Price per Sq Ft | Prior Sale |
|---|---|---|---|---|---|
| 12/05/2025 12/05/25 | Price Changed | $699,000 | -6.7% | $294 / Sq Ft | |
| 09/15/2025 09/15/25 | Price Changed | $749,000 | -3.4% | $315 / Sq Ft | |
| 08/27/2025 08/27/25 | Price Changed | $775,000 | 0.0% | $326 / Sq Ft | |
| 08/27/2025 08/27/25 | For Sale | $775,000 | -0.5% | $326 / Sq Ft | |
| 07/05/2025 07/05/25 | Off Market | $779,000 | -- | -- | |
| 04/04/2025 04/04/25 | For Sale | $779,000 | +35.5% | $328 / Sq Ft | |
| 06/03/2024 06/03/24 | Sold | $575,000 | 0.0% | $243 / Sq Ft | View Prior Sale |
| 04/27/2024 04/27/24 | Pending | -- | -- | -- | |
| 04/21/2024 04/21/24 | For Sale | $575,000 | 0.0% | $243 / Sq Ft | |
| 03/20/2018 03/20/18 | Rented | $2,000 | 0.0% | -- | |
| 02/20/2018 02/20/18 | For Rent | $2,000 | -- | -- |
Source: PrimeMLS
MLS Number: 5034913
- 18-8 Winnipesaukee Dr
- 25-1 Winnipesaukee Dr
- 92 Canopache Rd
- 26 Orchards Rd
- 117 Hayes Rd
- 42 Point Breeze Rd
- 337 S Main St Unit Interval week 4 Janu
- 21 Goodrich Rd
- 0 Interlaken Dr Unit 55
- 00 Innsbruck Dr Unit 121
- 000 Garmish Dr Unit 143
- 000 Garmish Dr
- 42 Kings Pine Rd
- 120 Big Barndoor Island
- Lots 30 and 34 Kings Hwy
- 33 Endicott St Unit 7
- 172 Center St
- 195 Sewall Rd
- 41 Fieldstone Rd
- 0 Fieldstone Rd Unit 33
- 510-512 S Main St Unit 3
- 44 Mountain Dr
- 18 Center St Unit 4
- 17 Highland Terrace
- 118 Woodlands Rd
- 19 Mirror Lake Dr
- 25 Old Wolfeboro Rd
- 9 Depot St
- 52 Pine St
- 98 Ledge Hill Rd
- 427 Silver St
- 78 Long Island Rd
- 192 Dorrs Corner Rd Unit B
- 217 Bailey Rd
- 39 Robertson Dr
- 375 Pine River Rd
- 547 White Mountain Hwy
- 547 White Mountain Hwy
- 37 Pleasant Point Rd Unit B
- 115 Great Pine Cir Unit B
Ask me questions while you tour the home.

