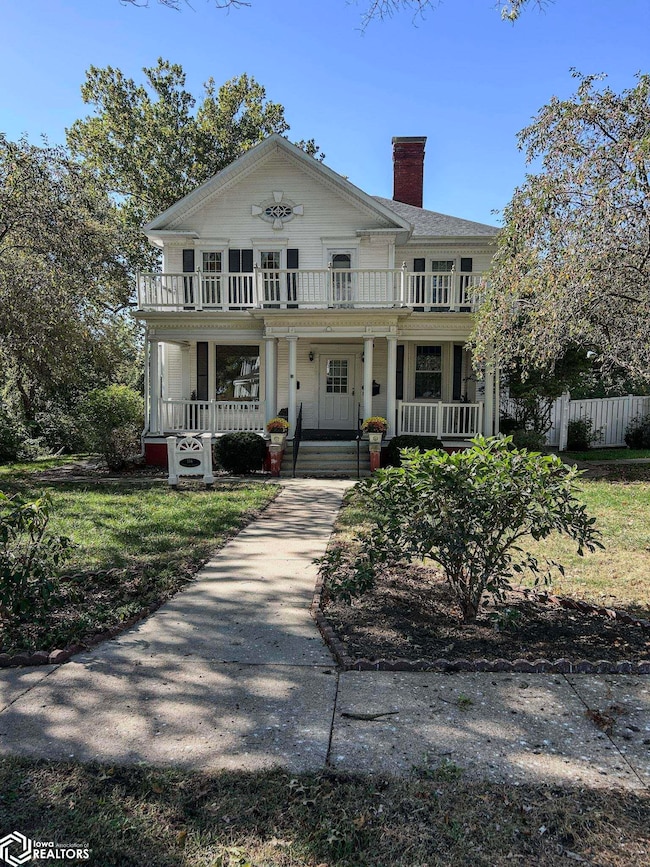116 N 3rd Ave Villisca, IA 50864
Estimated payment $1,651/month
Highlights
- Wood Flooring
- Double Pane Windows
- Heating System Uses Steam
- Fireplace
- Forced Air Heating System
- Partially Fenced Property
About This Home
*NEW LOWER PRICE* You must see this 1855 Antebellum-style home in Villisca, IA. Over 2,900 sqft of gracious living, with quarter-sawn oak woodwork, 8 foot pocket doors, curved walls, a grand staircase, stain-glass windows, brass fixtures & 2 fireplaces. From the expansive 28'x10' front porch, enter into a foyer which opens into a receiving room with an ornate fireplace, desk nook, coat closet & a magnificent stairway to the 2nd floor. Pocket doors on the left lead to a room suitable for a ground-floor bedroom/office/parlor with a curved window seat. More pocket doors lead to the formal dining room, large enough to serve as another living space which features stain-glass windows & leads through more pocket doors to the den with its wooden columns, ceiling beams & another ornate fireplace. From here an oak door opens into the kitchen with has a private entry porch that overlooks the side garden. Next to the kitchen is the large first floor full bath/laundry. From the kitchen, step out onto the back deck which holds a 12x12 screened-in gazebo. Upstairs, the 2nd floor landing is a cozy space suitable as a reading room or office space leading to 3 bedrooms & the upstairs full bath with a large linen closet & access to two of the bedrooms. Outside, stroll the 27,000 sq ft grounds which feature a large 24'x24' 2-car garage, a 12'x18' garden shed/workshop & meandering paths, trellises, & mature trees & plants. All house systems have been serviced & home is ready for your move in!
Listing Agent
Rubey Realty Brokerage Phone: 660-853-9137 License #*** Listed on: 09/26/2025
Home Details
Home Type
- Single Family
Year Built
- Built in 1855
Lot Details
- Partially Fenced Property
- Vinyl Fence
Parking
- 2
Home Design
- Brick Exterior Construction
- Frame Construction
- Metal Roof
Interior Spaces
- Fireplace
- Double Pane Windows
- Insulated Windows
Kitchen
- Range
- Freezer
Flooring
- Wood
- Carpet
- Linoleum
- Vinyl
Laundry
- Dryer
- Washer
Unfinished Basement
- Partial Basement
- Brick Basement
- Basement Storage
Utilities
- Forced Air Heating System
- Heating System Uses Steam
- Boiler Heating System
- 200+ Amp Service
Map
Tax History
| Year | Tax Paid | Tax Assessment Tax Assessment Total Assessment is a certain percentage of the fair market value that is determined by local assessors to be the total taxable value of land and additions on the property. | Land | Improvement |
|---|---|---|---|---|
| 2025 | $4,050 | $191,400 | $20,160 | $171,240 |
| 2024 | $4,050 | $191,070 | $13,440 | $177,630 |
| 2023 | $3,072 | $191,070 | $13,440 | $177,630 |
| 2022 | $3,072 | $135,910 | $13,440 | $122,470 |
| 2021 | $3,072 | $135,910 | $13,440 | $122,470 |
| 2020 | $3,072 | $128,250 | $13,440 | $114,810 |
| 2019 | $3,080 | $128,250 | $13,440 | $114,810 |
| 2018 | $2,830 | $128,250 | $0 | $0 |
| 2017 | $2,830 | $128,250 | $0 | $0 |
| 2015 | $2,904 | $128,250 | $0 | $0 |
| 2014 | $2,594 | $115,750 | $0 | $0 |
Property History
| Date | Event | Price | List to Sale | Price per Sq Ft |
|---|---|---|---|---|
| 01/15/2026 01/15/26 | Price Changed | $255,000 | -1.5% | $88 / Sq Ft |
| 10/28/2025 10/28/25 | Price Changed | $259,000 | -3.7% | $89 / Sq Ft |
| 09/26/2025 09/26/25 | For Sale | $269,000 | -- | $93 / Sq Ft |
Source: NoCoast MLS
MLS Number: NOC6332249
APN: 641-22-23-290200-00
Ask me questions while you tour the home.







