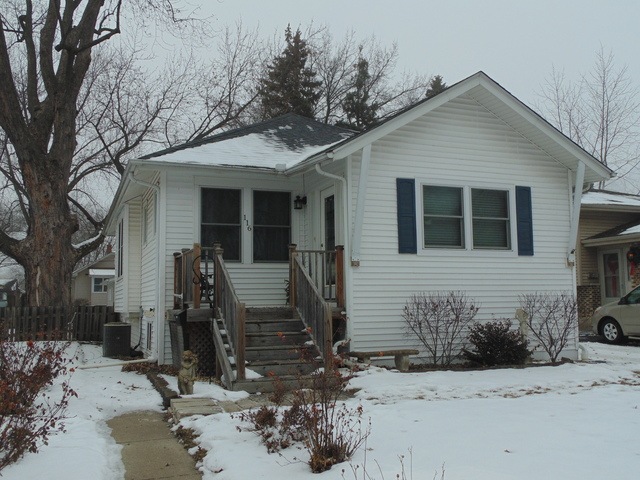
116 N Berteau Ave Bartlett, IL 60103
Highlights
- Recreation Room
- Wood Flooring
- Detached Garage
- South Elgin High School Rated A-
- Stainless Steel Appliances
- Galley Kitchen
About This Home
As of June 2022UPDATED BARTLETT BUNGALOW, GREAT LOCATION, MOVE IN READY. ENTRY FOYER, 2 BEDROOMS, 2 BATHS, FINISHED BASEMENT, 2 CAR DETACHED GARAGE. HARDWOOD FLOORS IN LIVING ROOM AND DINING ROOM, CROWN MOULDING. KITCHEN FEATURES TILE FLOOR, GRANITE COUNTERS, STAINLESS APPLIANCES, POT FILLER FAUCET, RECESSED LIGHTS. EXPANDED MASTER BEDROOM WITH ADDITIONAL ROOM, POSSIBLE NURSERY, OFFICE OR A VERY LARGE 10 X 7 WALK-IN CLOSET. FINISHED BASEMENT BOAST 22 X 11 REC ROOM, FULL BATH, 9 X9 LAUNDRY ROOM AND LARGE STORAGE AREA. ELECTRIC UPDATED THROUGHOUT THE HOME, 90% FURNACE, ROOF REPLACED 9/2014, HWH REPLACED 7/2017. UNDER GROUND WASTE PIPE REPLACED WITH PVC. LARGE FENCED YARD. CLOSE TO PARK, METRA, RESTAURANTS, DOWNTOWN.
Last Agent to Sell the Property
RE/MAX Suburban License #471001124 Listed on: 01/12/2018

Co-Listed By
Ted battersby
RE/MAX Suburban
Home Details
Home Type
- Single Family
Est. Annual Taxes
- $5,598
Year Built
- 1927
Parking
- Detached Garage
- Garage Transmitter
- Garage Door Opener
- Driveway
- Garage Is Owned
Home Design
- Bungalow
- Slab Foundation
- Asphalt Shingled Roof
- Aluminum Siding
Interior Spaces
- Bathroom on Main Level
- Recreation Room
- Play Room
- Wood Flooring
- Storm Screens
Kitchen
- Galley Kitchen
- Oven or Range
- Microwave
- Dishwasher
- Stainless Steel Appliances
Laundry
- Dryer
- Washer
Finished Basement
- Basement Fills Entire Space Under The House
- Finished Basement Bathroom
Eco-Friendly Details
- North or South Exposure
Utilities
- Forced Air Heating and Cooling System
- Heating System Uses Gas
Listing and Financial Details
- Homeowner Tax Exemptions
- $5,000 Seller Concession
Ownership History
Purchase Details
Home Financials for this Owner
Home Financials are based on the most recent Mortgage that was taken out on this home.Purchase Details
Purchase Details
Home Financials for this Owner
Home Financials are based on the most recent Mortgage that was taken out on this home.Similar Home in Bartlett, IL
Home Values in the Area
Average Home Value in this Area
Purchase History
| Date | Type | Sale Price | Title Company |
|---|---|---|---|
| Warranty Deed | $217,000 | Fidelity National Title | |
| Interfamily Deed Transfer | -- | Premier Title | |
| Warranty Deed | $202,000 | Premier Title |
Mortgage History
| Date | Status | Loan Amount | Loan Type |
|---|---|---|---|
| Open | $210,200 | New Conventional | |
| Closed | $213,069 | FHA | |
| Previous Owner | $116,000 | New Conventional | |
| Previous Owner | $148,500 | Unknown | |
| Previous Owner | $161,600 | Unknown |
Property History
| Date | Event | Price | Change | Sq Ft Price |
|---|---|---|---|---|
| 06/14/2022 06/14/22 | Sold | $284,000 | +7.2% | $370 / Sq Ft |
| 04/10/2022 04/10/22 | Pending | -- | -- | -- |
| 04/06/2022 04/06/22 | For Sale | $265,000 | +22.1% | $345 / Sq Ft |
| 03/16/2018 03/16/18 | Sold | $217,000 | +0.9% | $259 / Sq Ft |
| 01/20/2018 01/20/18 | Pending | -- | -- | -- |
| 01/12/2018 01/12/18 | For Sale | $215,000 | -- | $257 / Sq Ft |
Tax History Compared to Growth
Tax History
| Year | Tax Paid | Tax Assessment Tax Assessment Total Assessment is a certain percentage of the fair market value that is determined by local assessors to be the total taxable value of land and additions on the property. | Land | Improvement |
|---|---|---|---|---|
| 2024 | $5,598 | $21,000 | $3,375 | $17,625 |
| 2023 | $5,377 | $21,000 | $3,375 | $17,625 |
| 2022 | $5,377 | $21,000 | $3,375 | $17,625 |
| 2021 | $4,963 | $16,686 | $2,868 | $13,818 |
| 2020 | $4,980 | $16,686 | $2,868 | $13,818 |
| 2019 | $6,148 | $18,749 | $2,868 | $15,881 |
| 2018 | $3,586 | $13,466 | $2,531 | $10,935 |
| 2017 | $3,547 | $13,466 | $2,531 | $10,935 |
| 2016 | $3,600 | $13,466 | $2,531 | $10,935 |
| 2015 | $3,362 | $12,101 | $2,193 | $9,908 |
| 2014 | $3,338 | $12,101 | $2,193 | $9,908 |
| 2013 | $3,189 | $12,101 | $2,193 | $9,908 |
Agents Affiliated with this Home
-

Seller's Agent in 2022
Jennifer Schwarz
One3 Realty
(630) 742-3968
1 in this area
16 Total Sales
-

Buyer's Agent in 2022
Vince Keller
Keller Williams Premiere Properties
(773) 317-2696
2 in this area
65 Total Sales
-

Seller's Agent in 2018
Deborah Battersby
RE/MAX Suburban
(630) 550-5035
2 in this area
15 Total Sales
-
T
Seller Co-Listing Agent in 2018
Ted battersby
RE/MAX Suburban
Map
Source: Midwest Real Estate Data (MRED)
MLS Number: MRD09831688
APN: 06-35-109-020-0000
- 218 N Berteau Ave
- 129 N Chase Ave
- 119 E Railroad Ave
- 300 W North Ave
- 162 S Hale Ave Unit 1
- 192 Mary Ct Unit D
- 223 S Hickory Ave
- 403 W Oneida Ave
- 401 W Oneida Ave
- 278 Broadmoor Ln
- 271 S Western Ave
- 281 S Western Ave
- 322 S Prospect Ave
- 620 Mallard Ct Unit C1
- 420 Ford Ln
- 3075 Kingston Ct
- 5011 Valley Ln Unit 409
- 5011 Valley Ln Unit 405
- 4018 Oxford Ct
- 665 Thorntree Ct Unit A1
