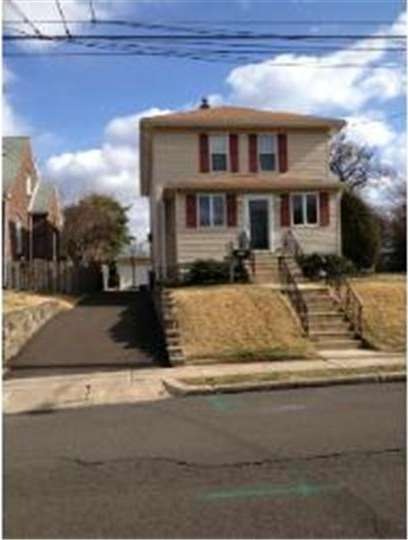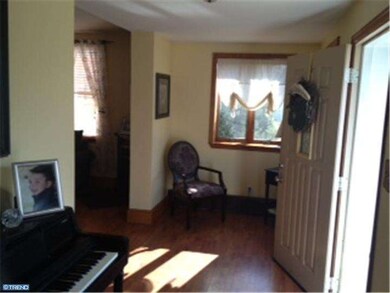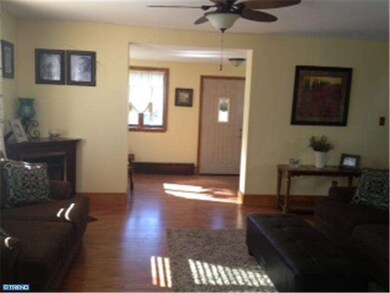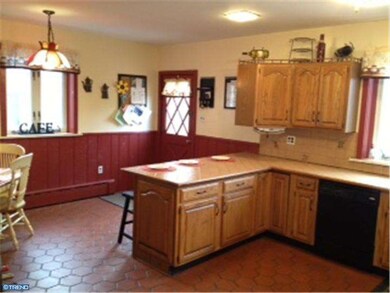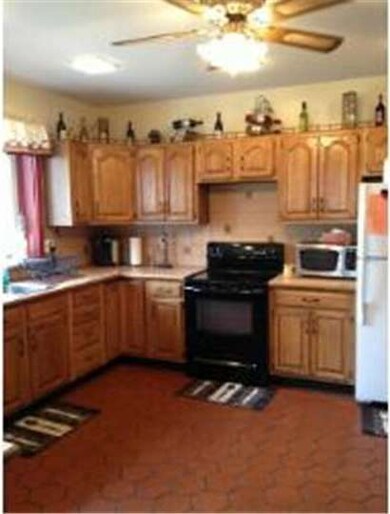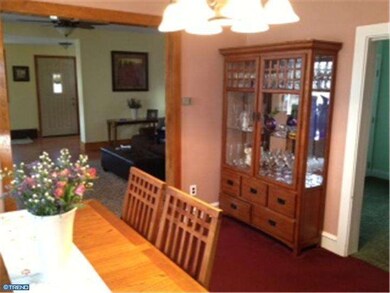
116 N Central Ave Jenkintown, PA 19046
Estimated Value: $399,992 - $595,000
Highlights
- Colonial Architecture
- Wood Flooring
- No HOA
- McKinley School Rated A-
- Attic
- 1 Car Detached Garage
About This Home
As of June 2013Rarely offered Single Home in Rockledge! Beautifully maintained thru-out.Enter home thru sunroom that leads to Large living room with pergo type floors and gas fireplace,formal diningroom,bonus room that can make a great office or playroom,super large kitchen with oak cabinets and breakfast bar and still room for eating area! Three large bedrooms and 2 new tile baths on 2nd floor all with great closet space..Full size storage space in attic..The basement is semi finished with updated electric and exit to rear yard. A detached garage and off street parking Too... The yard and patio complete this special home in great area.. Do not miss it!!
Home Details
Home Type
- Single Family
Est. Annual Taxes
- $4,631
Year Built
- Built in 1920
Lot Details
- 6,250 Sq Ft Lot
- Back Yard
- Property is in good condition
- Property is zoned SUR
Parking
- 1 Car Detached Garage
- 2 Open Parking Spaces
Home Design
- Colonial Architecture
- Shingle Roof
- Vinyl Siding
Interior Spaces
- 2,070 Sq Ft Home
- Property has 2 Levels
- Ceiling height of 9 feet or more
- Ceiling Fan
- Gas Fireplace
- Living Room
- Dining Room
- Attic
Kitchen
- Eat-In Kitchen
- Dishwasher
Flooring
- Wood
- Wall to Wall Carpet
Bedrooms and Bathrooms
- 3 Bedrooms
- En-Suite Primary Bedroom
- En-Suite Bathroom
- 2 Full Bathrooms
Basement
- Basement Fills Entire Space Under The House
- Exterior Basement Entry
- Laundry in Basement
Outdoor Features
- Patio
Utilities
- Cooling System Mounted In Outer Wall Opening
- Radiator
- Heating System Uses Oil
- Baseboard Heating
- Hot Water Heating System
- 200+ Amp Service
- Natural Gas Water Heater
Community Details
- No Home Owners Association
Listing and Financial Details
- Tax Lot 008
- Assessor Parcel Number 18-00-00568-008
Ownership History
Purchase Details
Home Financials for this Owner
Home Financials are based on the most recent Mortgage that was taken out on this home.Purchase Details
Home Financials for this Owner
Home Financials are based on the most recent Mortgage that was taken out on this home.Similar Homes in Jenkintown, PA
Home Values in the Area
Average Home Value in this Area
Purchase History
| Date | Buyer | Sale Price | Title Company |
|---|---|---|---|
| Laidlaw William R | $295,000 | Old Republic National Title | |
| Courduff Brian P | $240,000 | -- |
Mortgage History
| Date | Status | Borrower | Loan Amount |
|---|---|---|---|
| Open | Laidlaw William R | $226,000 | |
| Closed | Laidlaw Kate M | $263,000 | |
| Closed | Laidlaw William R | $280,250 | |
| Previous Owner | Courduff Brian P | $25,000 | |
| Previous Owner | Courduff Brian P | $217,250 | |
| Previous Owner | Courduff Brian P | $36,000 | |
| Previous Owner | Courduff Brian P | $192,000 | |
| Previous Owner | Lynch Janet C | $224,000 |
Property History
| Date | Event | Price | Change | Sq Ft Price |
|---|---|---|---|---|
| 06/21/2013 06/21/13 | Sold | $295,000 | -1.6% | $143 / Sq Ft |
| 04/14/2013 04/14/13 | Pending | -- | -- | -- |
| 03/15/2013 03/15/13 | For Sale | $299,900 | -- | $145 / Sq Ft |
Tax History Compared to Growth
Tax History
| Year | Tax Paid | Tax Assessment Tax Assessment Total Assessment is a certain percentage of the fair market value that is determined by local assessors to be the total taxable value of land and additions on the property. | Land | Improvement |
|---|---|---|---|---|
| 2024 | $6,299 | $124,160 | $43,610 | $80,550 |
| 2023 | $5,873 | $124,160 | $43,610 | $80,550 |
| 2022 | $5,697 | $124,160 | $43,610 | $80,550 |
| 2021 | $5,543 | $124,160 | $43,610 | $80,550 |
| 2020 | $5,335 | $124,160 | $43,610 | $80,550 |
| 2019 | $5,335 | $124,160 | $43,610 | $80,550 |
| 2018 | $3,587 | $124,160 | $43,610 | $80,550 |
| 2017 | $5,094 | $124,160 | $43,610 | $80,550 |
| 2016 | $5,045 | $124,160 | $43,610 | $80,550 |
| 2015 | $4,787 | $124,160 | $43,610 | $80,550 |
| 2014 | $4,787 | $124,160 | $43,610 | $80,550 |
Agents Affiliated with this Home
-
Mariann Owens

Seller's Agent in 2013
Mariann Owens
RE/MAX
(215) 280-7222
154 Total Sales
-
Sheree McGarry

Buyer's Agent in 2013
Sheree McGarry
Exceed Realty
(267) 408-0875
52 Total Sales
Map
Source: Bright MLS
MLS Number: 1003447195
APN: 18-00-00568-008
- 340 Ainslie Rd
- 821 Reese Ave
- 300 Rockledge Ave
- 221 Jarrett Ave
- 119 Robbins Ave
- 615 Burke Ave
- 718 Huntingdon Pike
- 129 Blake Ave
- 309 Lynwood Ave
- 936 Wesley Ave
- 7940 Church Rd
- 905 Henrietta Ave
- 316 Fuller St
- 8239 Pine Rd
- 102 Borbeck Ave
- 315 Loney St
- 1026 Old Ford Rd
- 503 Solly Ave
- 511 Hoffnagle St
- 525 Arthur St
- 116 N Central Ave
- 108 N Central Ave
- 122 N Central Ave
- 106 N Central Ave
- 124 N Central Ave
- 117 Park Ave
- 123 Park Ave
- 104 N Central Ave
- 132 N Central Ave
- 125 Park Ave
- 111 Park Ave
- 102 N Central Ave
- 115 N Central Ave
- 111 N Central Ave
- 119 N Central Ave
- 109 N Central Ave
- Lot #2 N Central Ave
- 107 Park Ave
- 131 Park Ave
- 136 N Central Ave
