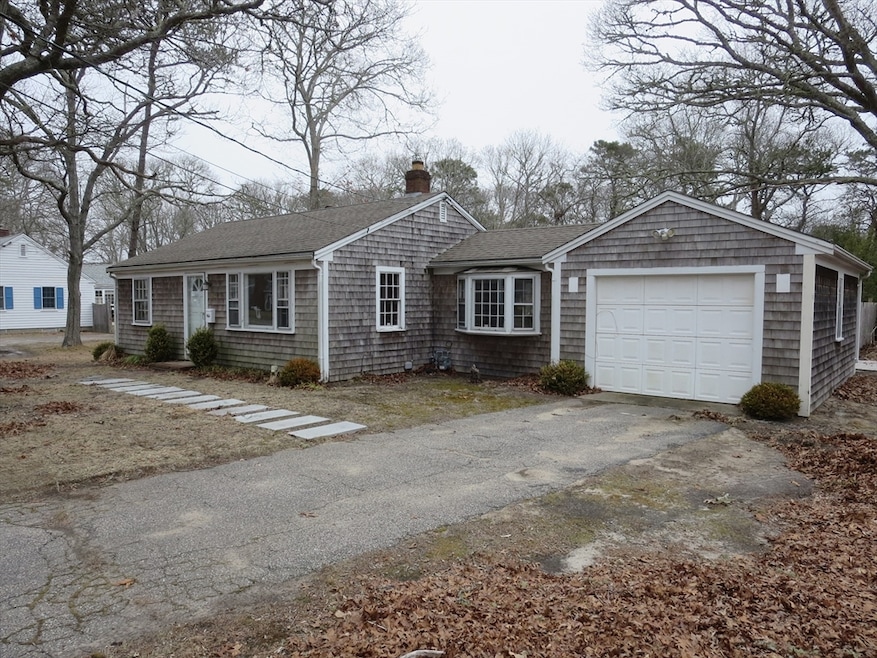
116 N Main St South Yarmouth, MA 02664
Estimated payment $2,382/month
Highlights
- Ranch Style House
- No HOA
- Baseboard Heating
- Wood Flooring
- 1 Car Attached Garage
About This Home
Opportunity in a Prime Location! Discover the potential in this property, ideal for those with the expertise to transform and personalize a space. Inside, you'll find two bedrooms and a full bathroom with fixtures, plus a half bath with no fixtures. The living space is heated by gas. The home's exterior shows promise with decent curb appeal, presenting a welcoming canvas for enhancement. One car garage provides secure parking and additional storage space. Positioned centrally, this home is perfectly located near a beautiful golf course and the scenic Bass River. With its prime location and existing structure, this property is a diamond in the rough ready to shine. More than just cosmetics needed to bring this property back. The Seller is presently under an agreement with an abutter to the property for a property line adjustment, resulting in a land swap. The adjustment is the subject of an ANR plan which can be provided to any potential buyer upon request.Land swap prior to sale.
Home Details
Home Type
- Single Family
Est. Annual Taxes
- $2,549
Year Built
- Built in 1949
Lot Details
- 0.3 Acre Lot
- Property is zoned 101
Parking
- 1 Car Attached Garage
- Driveway
- Open Parking
Home Design
- Ranch Style House
- Shingle Roof
- Concrete Perimeter Foundation
Interior Spaces
- 852 Sq Ft Home
- Basement Fills Entire Space Under The House
- Range
Flooring
- Wood
- Tile
Bedrooms and Bathrooms
- 2 Bedrooms
Outdoor Features
- Bulkhead
Utilities
- No Cooling
- Heating System Uses Natural Gas
- Baseboard Heating
- Gas Water Heater
- Private Sewer
Community Details
- No Home Owners Association
Listing and Financial Details
- Assessor Parcel Number M:0070 B:00045 L:0000,2421122
Map
Home Values in the Area
Average Home Value in this Area
Tax History
| Year | Tax Paid | Tax Assessment Tax Assessment Total Assessment is a certain percentage of the fair market value that is determined by local assessors to be the total taxable value of land and additions on the property. | Land | Improvement |
|---|---|---|---|---|
| 2025 | $2,549 | $360,000 | $141,700 | $218,300 |
| 2024 | $2,581 | $349,700 | $149,300 | $200,400 |
| 2023 | $2,581 | $318,300 | $133,100 | $185,200 |
| 2022 | $2,449 | $266,800 | $119,700 | $147,100 |
| 2021 | $2,334 | $244,100 | $119,700 | $124,400 |
| 2020 | $2,305 | $230,500 | $119,700 | $110,800 |
| 2019 | $2,163 | $214,200 | $119,700 | $94,500 |
| 2018 | $3,305 | $192,000 | $97,500 | $94,500 |
| 2017 | $3,804 | $192,000 | $97,500 | $94,500 |
| 2016 | $1,828 | $183,200 | $88,700 | $94,500 |
| 2015 | $1,758 | $175,100 | $88,700 | $86,400 |
Property History
| Date | Event | Price | Change | Sq Ft Price |
|---|---|---|---|---|
| 04/05/2025 04/05/25 | Pending | -- | -- | -- |
| 04/03/2025 04/03/25 | For Sale | $399,000 | -- | $468 / Sq Ft |
Purchase History
| Date | Type | Sale Price | Title Company |
|---|---|---|---|
| Deed | -- | -- |
Mortgage History
| Date | Status | Loan Amount | Loan Type |
|---|---|---|---|
| Open | $80,000 | Purchase Money Mortgage |
Similar Homes in the area
Source: MLS Property Information Network (MLS PIN)
MLS Number: 73355807
APN: YARM-000070-000045
- 7 Sunset Pines Rd
- 45 Seth Ln
- 308 Old Main St
- 27 Tern Rd
- 251 Old Main St
- 141 Main St Unit 4
- 141 Main St Unit 23
- 1 Almira Rd
- 109 Pleasant St
- 12 Copley Place
- 68 Loring Ave
- 43 Pond St Unit 1
- 24 Church St Unit 24A
- 24 Church St Unit A
- 57 Astor Way
- 18 Lily Pond Dr
- 47 Coveview Dr
- 146 Uncle Barneys Rd
- 3 Riverway
- 23 Town Hall Ave






