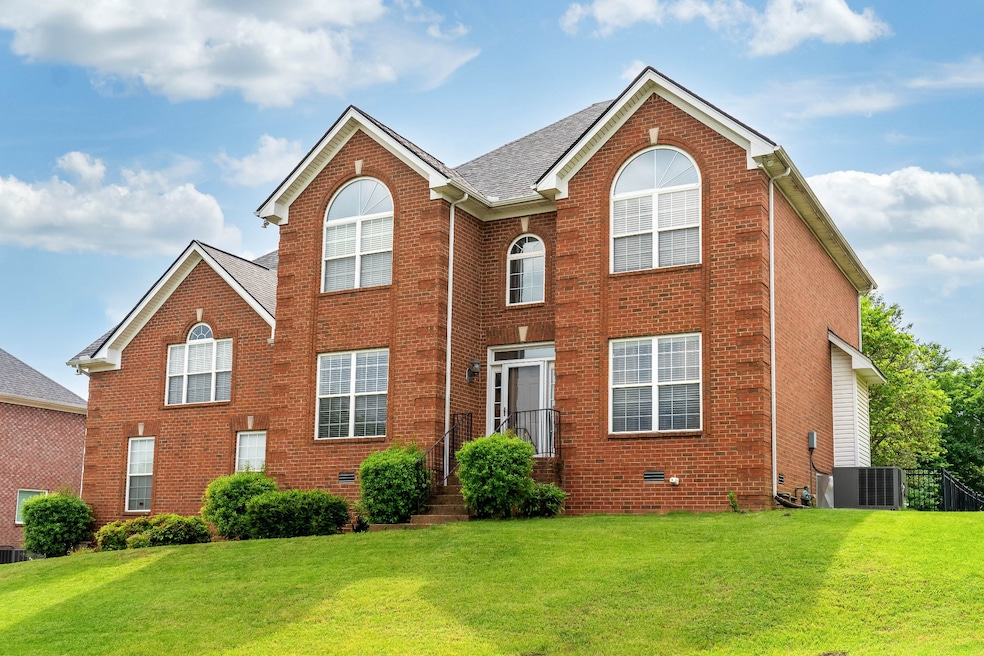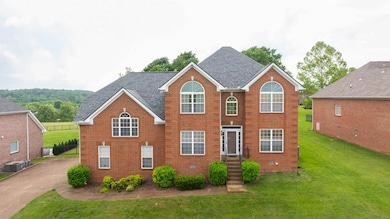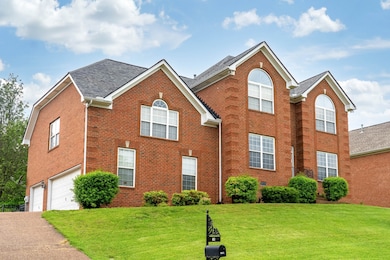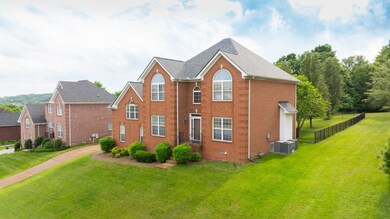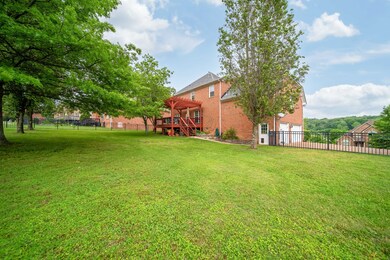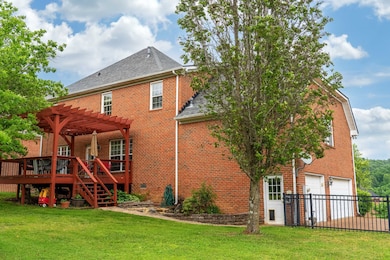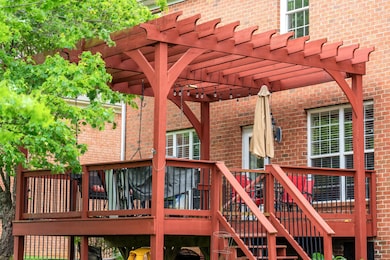
116 N Wynridge Way Goodlettsville, TN 37072
Goodlettsville NeighborhoodEstimated payment $3,519/month
Highlights
- Deck
- 1 Fireplace
- Walk-In Closet
- Madison Creek Elementary School Rated A
- Separate Formal Living Room
- Cooling Available
About This Home
PRICE IMPROVEMENT! Stunning four bedroom brick home in prime location! Located just minutes from I65, downtown Nashville, amazing restaurants and shopping. Great open floor plan with soaring ceilings, granite, tile, stainless steel appliances, formal dining room, butler's pantry, office, hardwood floors and fireplace. Beautiful, large fenced backyard!
Listing Agent
Bluegrass Realty & Property Management, Inc Brokerage Phone: 6156136277 License # 240406, 341717 Listed on: 05/03/2025
Home Details
Home Type
- Single Family
Est. Annual Taxes
- $2,669
Year Built
- Built in 2001
Lot Details
- 0.34 Acre Lot
- Lot Dimensions are 90 x 167
- Back Yard Fenced
HOA Fees
- $35 Monthly HOA Fees
Parking
- 3 Car Garage
Home Design
- Brick Exterior Construction
- Vinyl Siding
Interior Spaces
- 3,042 Sq Ft Home
- Property has 2 Levels
- Ceiling Fan
- 1 Fireplace
- Separate Formal Living Room
- Crawl Space
Kitchen
- Microwave
- Dishwasher
- Disposal
Flooring
- Carpet
- Tile
Bedrooms and Bathrooms
- 4 Bedrooms
- Walk-In Closet
Outdoor Features
- Deck
Schools
- Madison Creek Elementary School
- T. W. Hunter Middle School
- Beech Sr High School
Utilities
- Cooling Available
- Central Heating
Community Details
- Wynridge Ph 1 Amendm Subdivision
Listing and Financial Details
- Assessor Parcel Number 140N A 00800 000
Map
Home Values in the Area
Average Home Value in this Area
Tax History
| Year | Tax Paid | Tax Assessment Tax Assessment Total Assessment is a certain percentage of the fair market value that is determined by local assessors to be the total taxable value of land and additions on the property. | Land | Improvement |
|---|---|---|---|---|
| 2024 | $1,968 | $138,475 | $31,250 | $107,225 |
| 2023 | $2,752 | $89,975 | $23,550 | $66,425 |
| 2022 | $2,761 | $89,975 | $23,550 | $66,425 |
| 2021 | $2,761 | $89,975 | $23,550 | $66,425 |
| 2020 | $2,035 | $89,975 | $23,550 | $66,425 |
| 2019 | $2,746 | $0 | $0 | $0 |
| 2018 | $2,299 | $0 | $0 | $0 |
| 2017 | $2,299 | $0 | $0 | $0 |
| 2016 | $2,358 | $0 | $0 | $0 |
| 2015 | -- | $0 | $0 | $0 |
| 2014 | -- | $0 | $0 | $0 |
Property History
| Date | Event | Price | Change | Sq Ft Price |
|---|---|---|---|---|
| 06/09/2025 06/09/25 | Pending | -- | -- | -- |
| 05/26/2025 05/26/25 | Price Changed | $599,900 | -2.4% | $197 / Sq Ft |
| 05/03/2025 05/03/25 | For Sale | $614,900 | +152.0% | $202 / Sq Ft |
| 12/03/2018 12/03/18 | Pending | -- | -- | -- |
| 11/29/2018 11/29/18 | For Sale | $244,000 | -26.1% | $80 / Sq Ft |
| 08/12/2016 08/12/16 | Sold | $330,000 | -- | $108 / Sq Ft |
Purchase History
| Date | Type | Sale Price | Title Company |
|---|---|---|---|
| Warranty Deed | $330,000 | Signature Title Services Llc | |
| Warranty Deed | $250,600 | Hallmark Title Company |
Mortgage History
| Date | Status | Loan Amount | Loan Type |
|---|---|---|---|
| Open | $25,000 | Future Advance Clause Open End Mortgage | |
| Open | $264,000 | New Conventional | |
| Previous Owner | $209,600 | Unknown | |
| Previous Owner | $223,000 | Unknown | |
| Previous Owner | $218,600 | No Value Available |
Similar Homes in Goodlettsville, TN
Source: Realtracs
MLS Number: 2865973
APN: 140N-A-008.00
- 181 Sydney Dr
- 831 Long Hollow Pike
- 200 Sydney Dr
- 126 Copper Creek Dr
- 205 Sydney Dr
- 223 Sydney Dr
- 743 Burgess Dr
- 395B Allen Rd
- 742 Burgess Dr
- 372 Old Stone Rd
- 100 Placid Grove Ln Unit 705
- 100 Placid Grove Ln Unit 1501
- 805 Dunbar Ct
- 2023 Crencor Dr
- 129 Tara Ln
- 138 Tara Ln
- 163 Tara Ln Unit 32B
- 4212 Long Hollow Pike
- 113 Cavalier Dr
- 1005 Emily Dr
