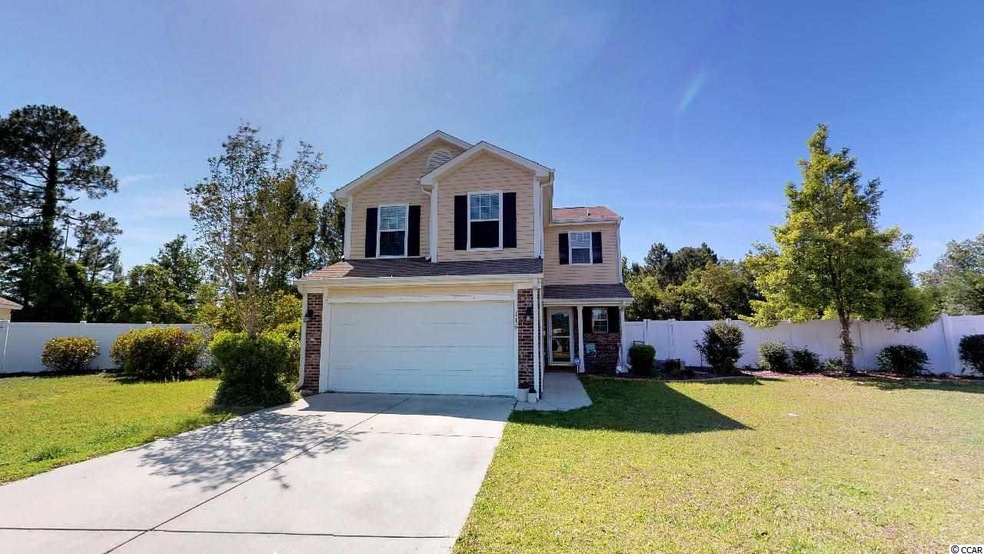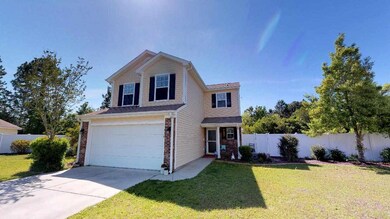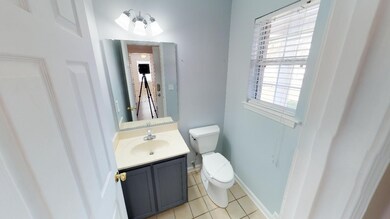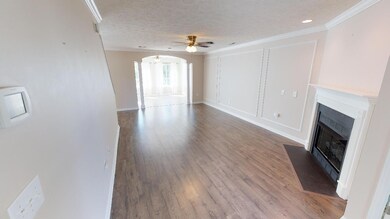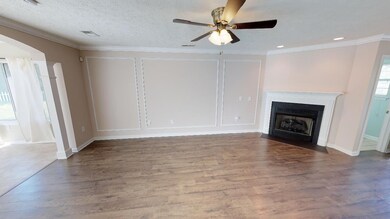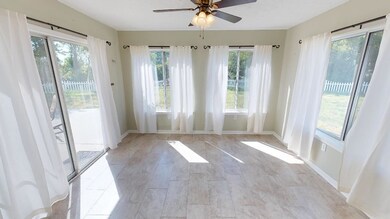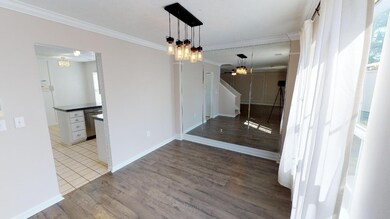
116 Nectar Ct Unit MB Myrtle Beach, SC 29579
Highlights
- Soaking Tub and Shower Combination in Primary Bathroom
- Traditional Architecture
- Tennis Courts
- Carolina Forest Elementary School Rated A-
- Community Pool
- Den
About This Home
As of July 2018Former model home with many new upgrades. Located on a cul-de-sac lot, this .25 acre lot has plenty of room in the backyard for pets, kids, entertaining and more. A backyard oasis awaits you, including a large patio, some patio furniture and there is also a 8’ X 16’ storage shed that goes with the property so you don’t have to use the garage for your mini warehouse! The home has many custom features making this a truly unique property. Both A/C units have been replaced within the past 4 years. This is the Hawthorne Model with living areas downstairs and 4 bedrooms upstairs. One of the bedrooms has been converted to a home office with built in cabinets. Some of the upgrades the owner has done include a ceramic tiled Carolina Room, a Master Bath with a full tile shower and linen closet was added, the yard is fenced in. If you want to live in Avalon, be sure to check out this house. It is empty, so call to set up an appointment. Can be shown immediately.
Last Agent to Sell the Property
The Team AB
Keller Williams Innovate South Listed on: 05/01/2018
Co-Listed By
Aimee Chan
TheGrandStrandSalesGroupEXP License #74380
Home Details
Home Type
- Single Family
Est. Annual Taxes
- $1,043
Year Built
- Built in 2002
Lot Details
- 0.25 Acre Lot
- Cul-De-Sac
- Fenced
- Irregular Lot
- Property is zoned Rers
HOA Fees
- $58 Monthly HOA Fees
Parking
- 2 Car Attached Garage
- Garage Door Opener
Home Design
- Traditional Architecture
- Bi-Level Home
- Brick Exterior Construction
- Slab Foundation
- Tile
Interior Spaces
- 2,200 Sq Ft Home
- Window Treatments
- Entrance Foyer
- Formal Dining Room
- Den
- Washer and Dryer
Kitchen
- Breakfast Area or Nook
- Breakfast Bar
- Range<<rangeHoodToken>>
- <<microwave>>
- Dishwasher
- Stainless Steel Appliances
- Disposal
Flooring
- Carpet
- Laminate
Bedrooms and Bathrooms
- 4 Bedrooms
- Dual Vanity Sinks in Primary Bathroom
- Soaking Tub and Shower Combination in Primary Bathroom
Home Security
- Home Security System
- Intercom
- Fire and Smoke Detector
Outdoor Features
- Patio
Schools
- Carolina Forest Elementary School
- Ten Oaks Middle School
- Carolina Forest High School
Utilities
- Central Heating and Cooling System
- Underground Utilities
- Water Heater
- Phone Available
- Cable TV Available
Community Details
Overview
- Association fees include legal and accounting, common maint/repair, manager, pool service
- The community has rules related to fencing, allowable golf cart usage in the community
Recreation
- Tennis Courts
- Community Pool
Ownership History
Purchase Details
Home Financials for this Owner
Home Financials are based on the most recent Mortgage that was taken out on this home.Purchase Details
Home Financials for this Owner
Home Financials are based on the most recent Mortgage that was taken out on this home.Purchase Details
Home Financials for this Owner
Home Financials are based on the most recent Mortgage that was taken out on this home.Purchase Details
Purchase Details
Similar Homes in Myrtle Beach, SC
Home Values in the Area
Average Home Value in this Area
Purchase History
| Date | Type | Sale Price | Title Company |
|---|---|---|---|
| Warranty Deed | $210,000 | -- | |
| Warranty Deed | $205,000 | -- | |
| Deed | $205,000 | -- | |
| Deed | $227,240 | None Available | |
| Deed | $294,000 | -- |
Mortgage History
| Date | Status | Loan Amount | Loan Type |
|---|---|---|---|
| Open | $199,077 | New Conventional | |
| Closed | $202,991 | FHA | |
| Previous Owner | $110,000 | New Conventional | |
| Previous Owner | $110,000 | New Conventional | |
| Previous Owner | $164,000 | Purchase Money Mortgage |
Property History
| Date | Event | Price | Change | Sq Ft Price |
|---|---|---|---|---|
| 07/12/2018 07/12/18 | Sold | $210,000 | -3.9% | $95 / Sq Ft |
| 05/01/2018 05/01/18 | For Sale | $218,500 | +6.6% | $99 / Sq Ft |
| 09/15/2016 09/15/16 | Sold | $205,000 | -2.4% | $93 / Sq Ft |
| 08/02/2016 08/02/16 | Pending | -- | -- | -- |
| 07/07/2016 07/07/16 | For Sale | $210,000 | -- | $95 / Sq Ft |
Tax History Compared to Growth
Tax History
| Year | Tax Paid | Tax Assessment Tax Assessment Total Assessment is a certain percentage of the fair market value that is determined by local assessors to be the total taxable value of land and additions on the property. | Land | Improvement |
|---|---|---|---|---|
| 2024 | $1,043 | $9,025 | $1,989 | $7,036 |
| 2023 | $1,043 | $9,025 | $1,989 | $7,036 |
| 2021 | $944 | $9,025 | $1,989 | $7,036 |
| 2020 | $830 | $9,025 | $1,989 | $7,036 |
| 2019 | $830 | $9,025 | $1,989 | $7,036 |
| 2018 | $724 | $7,577 | $1,713 | $5,864 |
| 2017 | $2,448 | $7,577 | $1,713 | $5,864 |
| 2016 | -- | $6,913 | $1,573 | $5,340 |
| 2015 | $649 | $6,913 | $1,573 | $5,340 |
| 2014 | $599 | $6,913 | $1,573 | $5,340 |
Agents Affiliated with this Home
-
T
Seller's Agent in 2018
The Team AB
Keller Williams Innovate South
-
A
Seller Co-Listing Agent in 2018
Aimee Chan
TheGrandStrandSalesGroupEXP
-
Gonca Ender

Buyer's Agent in 2018
Gonca Ender
CENTURY 21 Boling & Associates
(843) 333-9874
141 Total Sales
-
C
Seller's Agent in 2016
Craig Dierksheide
Keller Williams Innovate South
-
G
Buyer's Agent in 2016
Ginny Whipple
Realty ONE Group Dockside
Map
Source: Coastal Carolinas Association of REALTORS®
MLS Number: 1809378
APN: 39812030023
- 394 Thistle Ln
- 425 Dandelion Ln
- 366 Thistle Ln
- 813 Silvercrest Dr
- 480 Dandelion Ln
- 2005 Silvercrest Dr Unit 32F
- 2005 Silvercrest Dr Unit 32B
- 2005 Silvercrest Dr Unit G-32
- 2029 Silvercrest Dr Unit 22B
- 2013 Silvercrest Dr Unit 30F
- 2013 Silvercrest Dr Unit 30A
- 2013 Silvercrest Dr Unit 30H
- 2033 Silvercrest Dr Unit 21B
- 2061 Silvercrest Dr Unit 7E
- 2081 Silvercrest Dr Unit 2F
- 3323 Moss Bridge Ln
- 1232 Needle Grass Loop
- 149 Westhaven Dr Unit B13
- 4603 E Walkerton Rd
- 1236 Needle Grass Loop
