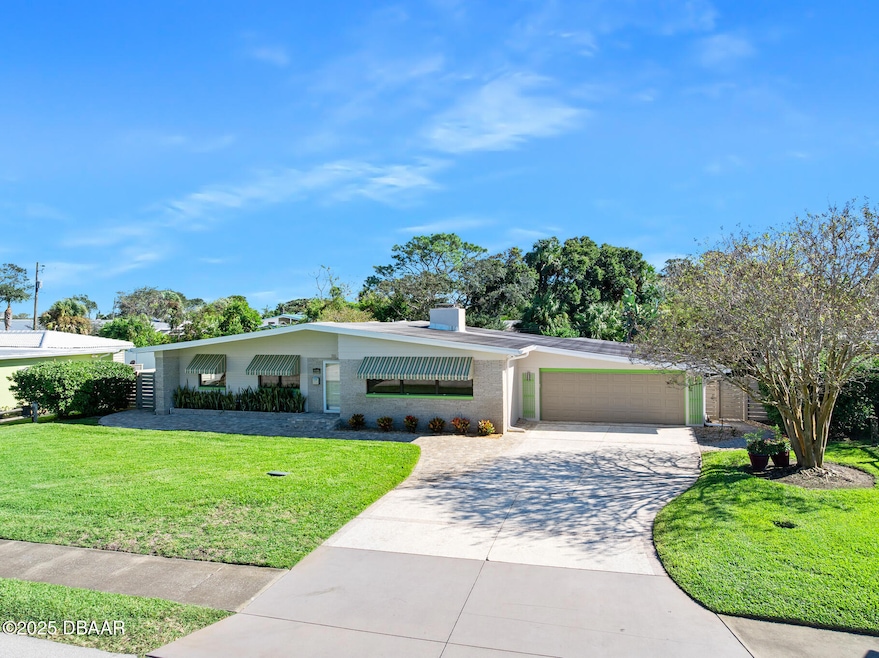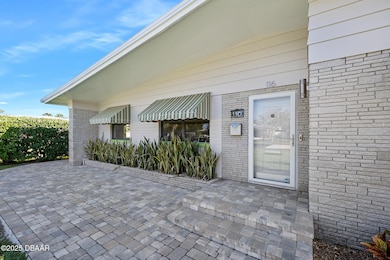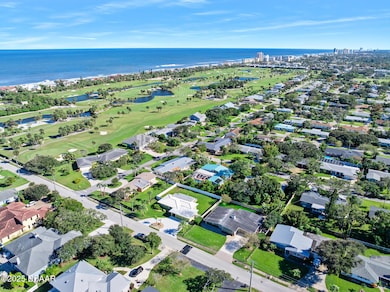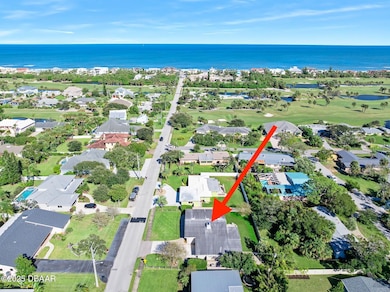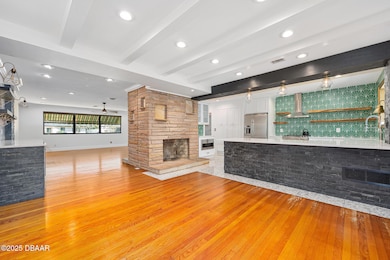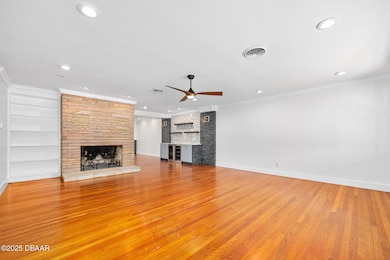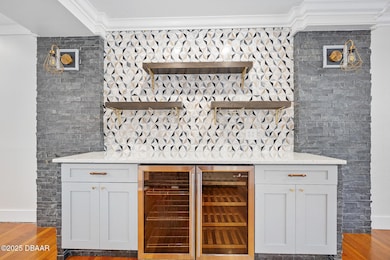116 Neptune Ave Ormond Beach, FL 32176
Estimated payment $4,581/month
Highlights
- Midcentury Modern Architecture
- 2 Fireplaces
- High Impact Windows
- Wood Flooring
- No HOA
- Built-In Features
About This Home
Fantastic mid-century with spectacular contemporary designer interior renovations that make this property a true standout in this incredibly sought after beachside location. With over 3000 sq ft, this 4 bedroom, 3 bath, 2 car garage home shows in immaculate condition. Enter to find plenty of natural light that flood in across gleaming oak floors that lead to a handsome stone fireplace in the sprawling living room where a custom wine bar steals the show. Just beyond, a great-room features a fabulous kitchen where high end appliances are tailor fitted in handcrafted solid wood cabinetry among lovely tile walls and designer perfect lighting fixtures. A set of three custom opaque glass panels stack to open the great-room/kitchen directly into the family room illuminated by a wall of windows that welcome the southern sun. Step outside into a no-maintenance backyard that is ideal for relaxation or entertaining with always green synthetic turf surrounding two beautiful paver patios. Putt, chip, shoot hoops or picnic in this inviting, private outdoor space. The home features a whole house generator, updated windows, custom window treatments, spacious indoor laundry room, outdoor beach shower and oversized garage. Location: undoubtedly one of the most sought after neighborhoods in the county where Neptune Avenue slowly crosses the picturesque golf links of Historic Oceanside Country Club and ultimately ends at The Atlantic Ocean where a crosswalk delivers you safely to a pristine stretch of beach with a lifeguard station. This home is surrounded by multi-million dollar investments, manicured lawns and lovely neighbors. Come find out why this location is the #1 choice of longtime locals and savvy newcomers.
Open House Schedule
-
Saturday, January 31, 202611:00 am to 1:00 pm1/31/2026 11:00:00 AM +00:001/31/2026 1:00:00 PM +00:00Add to Calendar
Home Details
Home Type
- Single Family
Est. Annual Taxes
- $5,119
Year Built
- Built in 1957
Lot Details
- 0.25 Acre Lot
- North Facing Home
- Privacy Fence
- Back Yard Fenced
Parking
- 2 Car Garage
Home Design
- Midcentury Modern Architecture
- Slab Foundation
- Concrete Block And Stucco Construction
- Block And Beam Construction
Interior Spaces
- 2,278 Sq Ft Home
- 1-Story Property
- Built-In Features
- Ceiling Fan
- 2 Fireplaces
- Wood Burning Fireplace
- Entrance Foyer
- Family Room
- Living Room
- Dining Room
- Utility Room
- Laundry Room
- High Impact Windows
Kitchen
- Breakfast Bar
- Gas Cooktop
- Microwave
- Dishwasher
- Wine Cooler
- Kitchen Island
Flooring
- Wood
- Tile
Bedrooms and Bathrooms
- 4 Bedrooms
- Split Bedroom Floorplan
- 3 Full Bathrooms
Additional Features
- Patio
- Central Heating and Cooling System
Community Details
- No Home Owners Association
- Triton Beach Subdivision
Listing and Financial Details
- Assessor Parcel Number 4211-14-00-0480
Map
Home Values in the Area
Average Home Value in this Area
Tax History
| Year | Tax Paid | Tax Assessment Tax Assessment Total Assessment is a certain percentage of the fair market value that is determined by local assessors to be the total taxable value of land and additions on the property. | Land | Improvement |
|---|---|---|---|---|
| 2026 | $5,328 | $368,043 | -- | -- |
| 2025 | $5,328 | $368,043 | -- | -- |
| 2024 | $4,989 | $357,671 | -- | -- |
| 2023 | $4,989 | $347,254 | $0 | $0 |
| 2022 | $4,842 | $337,140 | $0 | $0 |
| 2021 | $5,025 | $327,320 | $0 | $0 |
| 2020 | $5,594 | $317,776 | $110,000 | $207,776 |
| 2019 | $2,248 | $168,056 | $0 | $0 |
| 2018 | $2,253 | $164,922 | $0 | $0 |
| 2017 | $2,290 | $161,530 | $0 | $0 |
| 2016 | $2,313 | $158,208 | $0 | $0 |
| 2015 | $2,386 | $157,108 | $0 | $0 |
| 2014 | $2,369 | $155,861 | $0 | $0 |
Property History
| Date | Event | Price | List to Sale | Price per Sq Ft | Prior Sale |
|---|---|---|---|---|---|
| 01/27/2026 01/27/26 | Pending | -- | -- | -- | |
| 01/16/2026 01/16/26 | Price Changed | $799,900 | -5.8% | $351 / Sq Ft | |
| 11/05/2025 11/05/25 | For Sale | $849,500 | +96.6% | $373 / Sq Ft | |
| 01/22/2020 01/22/20 | Sold | $432,000 | 0.0% | $162 / Sq Ft | View Prior Sale |
| 11/22/2019 11/22/19 | Pending | -- | -- | -- | |
| 11/11/2019 11/11/19 | For Sale | $432,000 | -- | $162 / Sq Ft |
Purchase History
| Date | Type | Sale Price | Title Company |
|---|---|---|---|
| Warranty Deed | $432,000 | Adams Cameron Title Svcs Inc | |
| Warranty Deed | $157,000 | -- | |
| Quit Claim Deed | $12,500 | -- | |
| Warranty Deed | $110,000 | -- | |
| Deed | $69,000 | -- | |
| Deed | $29,000 | -- |
Mortgage History
| Date | Status | Loan Amount | Loan Type |
|---|---|---|---|
| Previous Owner | $161,710 | VA |
Source: Daytona Beach Area Association of REALTORS®
MLS Number: 1219652
APN: 4211-14-00-0480
- 358 Oak Dr
- 432 Idlewood Dr
- 360 John Anderson Dr
- 114 Royal Palm Ave
- 85 Country Club Dr
- 47 Fairway Dr
- 339 Ocean Shore Blvd
- 220 John Anderson Dr
- 435 Ocean Shore Blvd
- 285 Ocean Shore Blvd
- 510 John Anderson Dr
- 200 John Anderson Dr
- 114 N Halifax Dr
- 84 N Halifax Dr
- 236 Royal Dunes Cir
- 67 Ocean Shore Blvd
- 1 John Anderson Dr Unit 303
- 1 John Anderson Dr Unit 604
- 1 John Anderson Dr Unit 615
- 1 John Anderson Dr Unit 205
