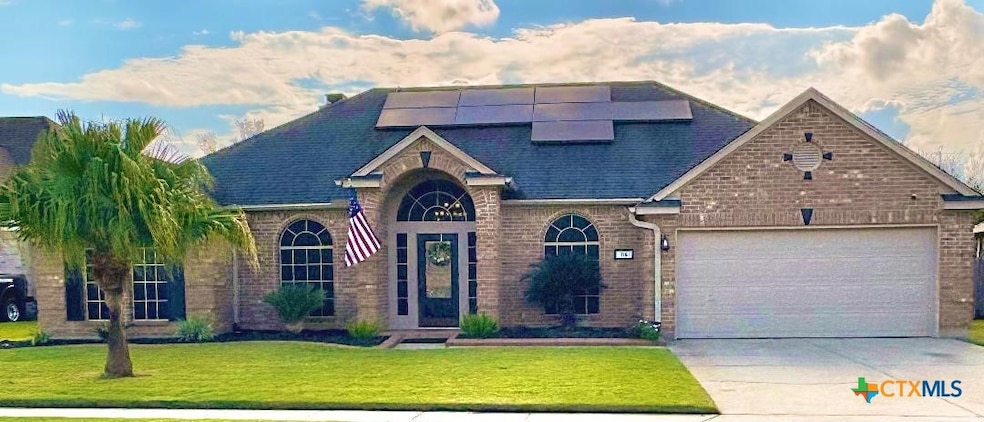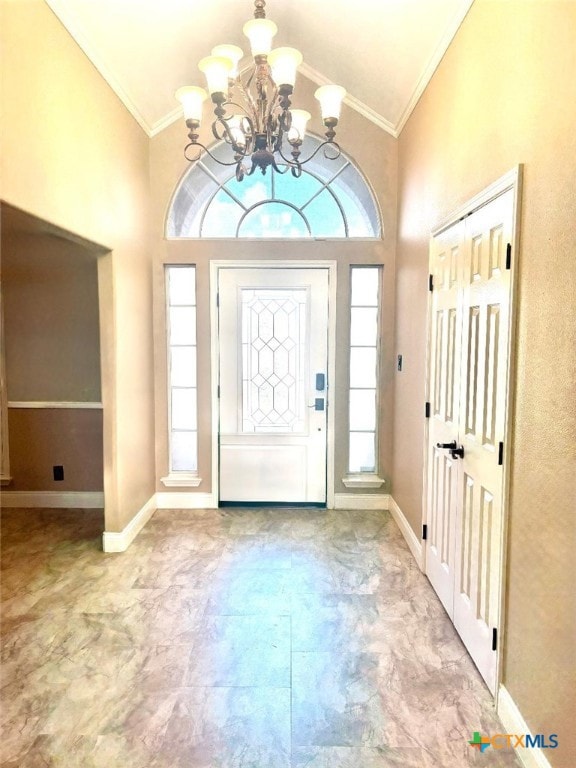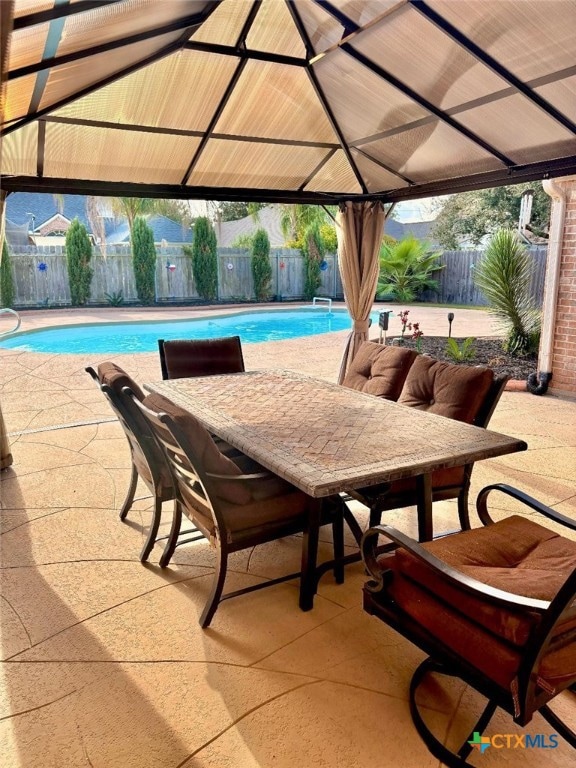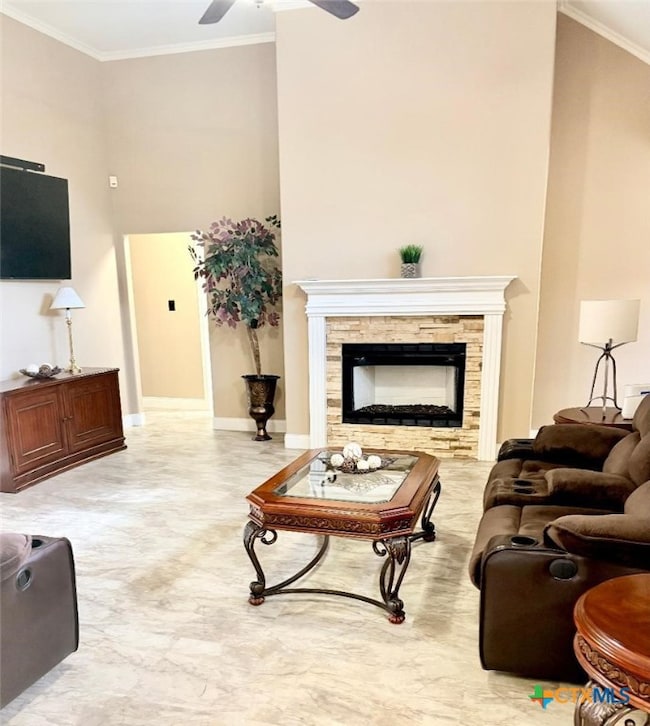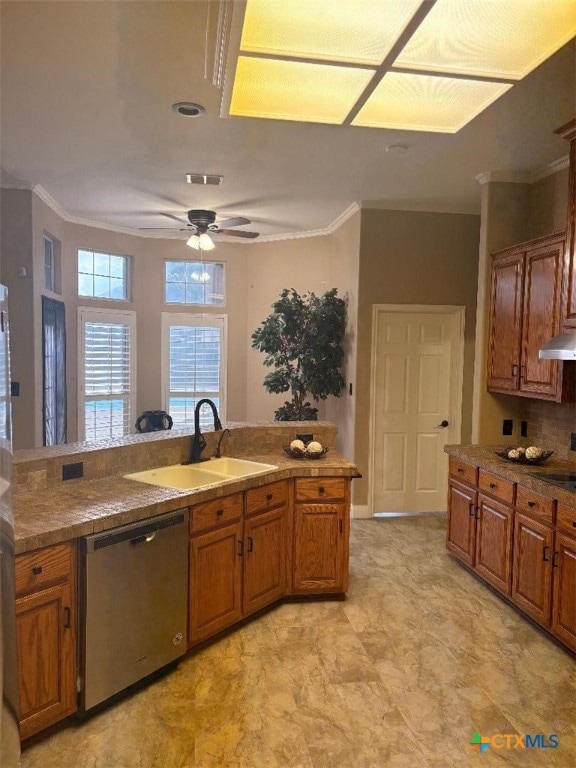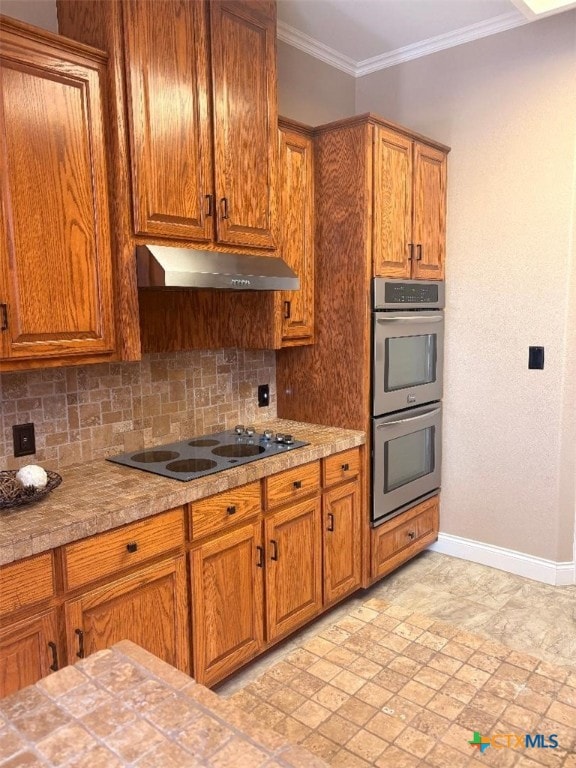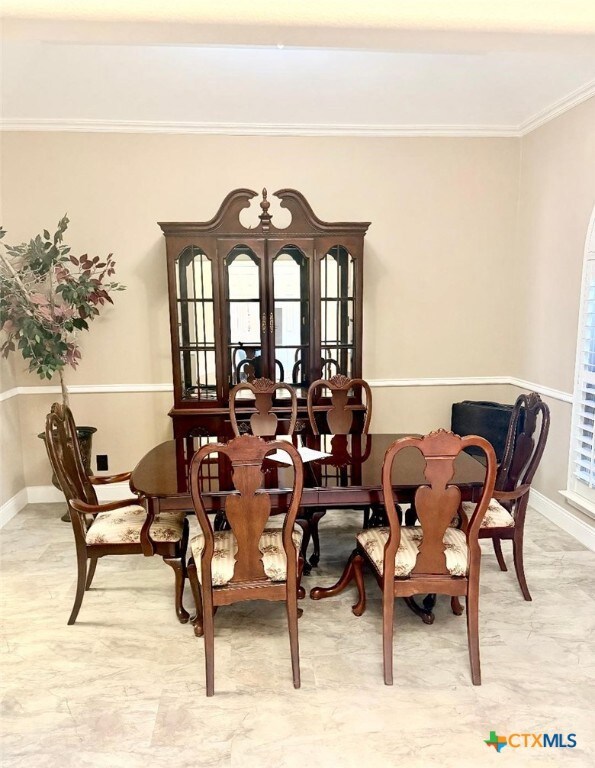116 Northampton Cir Victoria, TX 77904
Estimated payment $2,442/month
Highlights
- Very Popular Property
- Solar Power System
- High Ceiling
- Private Pool
- Traditional Architecture
- No HOA
About This Home
Welcome to your dream home in the Desirable Estates of Belltower. This spacious 4 bedrooms, 3 bathrooms, 2 dining areas, and office offers an exceptional blend of luxury and comfort, featuring a stunning solar-heated swimming pool, Vivint security system, an in-ground Wi-Fi-controlled sprinkler system, new A/C and heating installed in 2025, a generator hookup, and a storage building with electricity. This home is move-in ready with many updates, including a double oven, cooktop, lighted vent hood, water filter, solar screens, plantation shutters, crown molding, luxury vinyl plank flooring, light fixtures, oil-rubbed bronze accents, ceiling fans with remote controls, night-light outlets, and dimmers. The garage can be used as a garage or gameroom because it's double-insulated, has epoxy floors, a mini-split A/C, and is wired for surround sound.
I've saved the best for last. This home features a solar energy system to help reduce utility costs. The solar panels are leased; however, the sellers are offering to prepay the lease in full with an acceptable offer. This ensures you can enjoy the benefits of solar panels without a monthly payment.
Listing Agent
Cornerstone Properties Brokerage Phone: 361-576-2353 License #0505421 Listed on: 11/17/2025
Open House Schedule
-
Sunday, November 23, 20252:00 to 4:00 pm11/23/2025 2:00:00 PM +00:0011/23/2025 4:00:00 PM +00:00Add to Calendar
Home Details
Home Type
- Single Family
Est. Annual Taxes
- $4,952
Year Built
- Built in 2001
Lot Details
- 8,276 Sq Ft Lot
- Privacy Fence
- Back Yard Fenced
Parking
- 2 Car Attached Garage
Home Design
- Traditional Architecture
- Slab Foundation
Interior Spaces
- 2,400 Sq Ft Home
- Property has 1 Level
- Crown Molding
- High Ceiling
- Ceiling Fan
- Plantation Shutters
- Entrance Foyer
- Living Room with Fireplace
- Formal Dining Room
- Inside Utility
Kitchen
- Breakfast Area or Nook
- Breakfast Bar
- Built-In Double Oven
- Range Hood
Bedrooms and Bathrooms
- 4 Bedrooms
- Split Bedroom Floorplan
- Walk-In Closet
- 3 Full Bathrooms
- Double Vanity
- Single Vanity
- Garden Bath
- Walk-in Shower
Laundry
- Laundry Room
- Washer Hookup
Home Security
- Security System Owned
- Smart Thermostat
- Fire and Smoke Detector
Pool
- Private Pool
- Spa
- Solar Heated Pool
- Pool Sweep
Utilities
- Central Heating and Cooling System
- Cable TV Available
Additional Features
- Solar Power System
- Outdoor Storage
- City Lot
Listing and Financial Details
- Assessor Parcel Number 146355
- Seller Considering Concessions
Community Details
Overview
- No Home Owners Association
- Estates Of Belltower Subdivision
Security
- Building Fire Alarm
Map
Home Values in the Area
Average Home Value in this Area
Tax History
| Year | Tax Paid | Tax Assessment Tax Assessment Total Assessment is a certain percentage of the fair market value that is determined by local assessors to be the total taxable value of land and additions on the property. | Land | Improvement |
|---|---|---|---|---|
| 2025 | $4,952 | $348,128 | -- | -- |
| 2024 | $4,952 | $316,480 | $33,360 | $283,120 |
| 2023 | $6,046 | $315,940 | $21,060 | $294,880 |
| 2022 | $6,769 | $298,650 | $21,060 | $277,590 |
| 2021 | $7,095 | $285,210 | $21,060 | $264,150 |
| 2020 | $6,958 | $279,390 | $21,060 | $258,330 |
| 2019 | $7,604 | $282,870 | $21,060 | $261,810 |
| 2018 | $6,771 | $266,490 | $21,060 | $245,430 |
| 2017 | $6,538 | $269,850 | $21,060 | $248,790 |
| 2016 | $6,832 | $263,870 | $21,060 | $242,810 |
| 2015 | -- | $265,080 | $21,060 | $244,020 |
| 2014 | -- | $266,250 | $21,060 | $245,190 |
Property History
| Date | Event | Price | List to Sale | Price per Sq Ft | Prior Sale |
|---|---|---|---|---|---|
| 11/17/2025 11/17/25 | For Sale | $385,000 | +45.3% | $160 / Sq Ft | |
| 08/06/2019 08/06/19 | Sold | -- | -- | -- | View Prior Sale |
| 07/07/2019 07/07/19 | Pending | -- | -- | -- | |
| 10/18/2018 10/18/18 | For Sale | $264,900 | -- | $110 / Sq Ft |
Purchase History
| Date | Type | Sale Price | Title Company |
|---|---|---|---|
| Vendors Lien | -- | Crossroads Abstract & Ttl Co | |
| Interfamily Deed Transfer | -- | None Available | |
| Vendors Lien | -- | Stewart Title Of The Coastal | |
| Deed | -- | Stewart Title |
Mortgage History
| Date | Status | Loan Amount | Loan Type |
|---|---|---|---|
| Open | $257,450 | VA | |
| Previous Owner | $228,288 | No Value Available | |
| Previous Owner | $228,288 | FHA | |
| Previous Owner | $202,050 | Adjustable Rate Mortgage/ARM |
Source: Central Texas MLS (CTXMLS)
MLS Number: 598041
APN: 19067-002-00600
- 106 Bloomingdale Cir
- 120 Andover St
- 422 Kingwood Dr
- 209 Westbrook Dr
- 106 Westbrook Dr
- 113 Ashford Dr
- 607 Brocton St
- 604 Dunbar Dr
- 308 Fernwood Cir
- 111 Trentwood Cir
- 202 Byron Dr
- 323 Macon Creek
- 325 Macon Creek
- 318 Silverado Trail
- 705 Ashland Creek
- 319 Silverado Trail
- 247 Goldenrod Ave
- 420 Londonderry Dr
- 000 N John Stockbauer Drive-Cimarron Dr Dr
- 2010 Seguin Ave
- 106 Pin Oak Ct
- 1601 John Stockbauer Dr
- 313 Williamsburg Ave
- 2501 E Mockingbird Ln
- 204 Rattan Dr
- 205 Avalon Dr
- 4106 N John Stockbauer Dr
- 2406 E Mockingbird Ln
- 4801 NE Zac Lentz Pkwy
- 104 Milann St Unit A
- 104 Milann St
- 2008 Sam Houston Dr
- 1906 Sam Houston Dr
- 103 Cornwall Dr
- 1808 Lawndale Ave Unit Cornerstone Apt Homes
- 116 Newport Dr
- 1701 Victoria Station Dr
- 3104 Sam Houston Dr
- 2502 E Poplar Ave
- 304 Palmwood Dr Unit C
