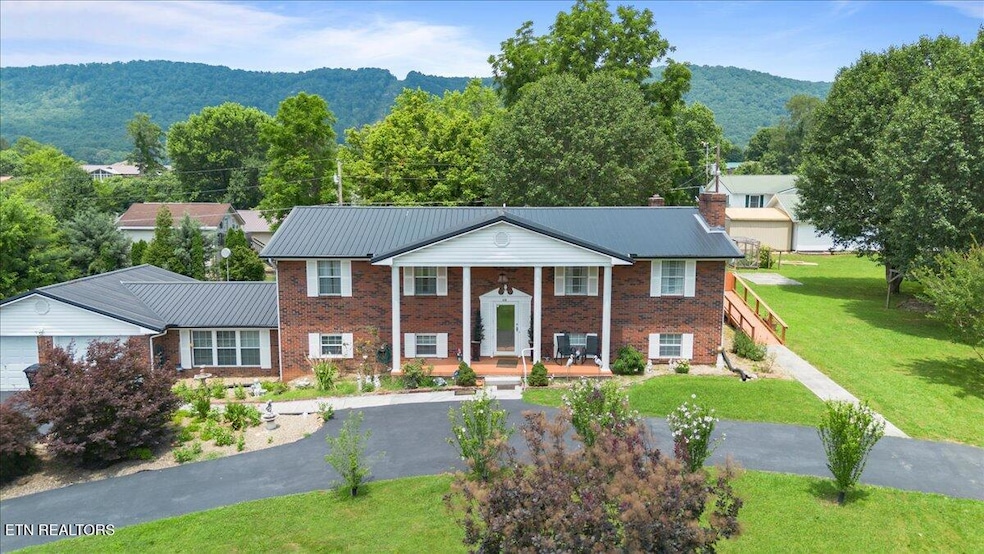
116 Oak St Jacksboro, TN 37757
Estimated payment $2,564/month
Highlights
- Mountain View
- Traditional Architecture
- Main Floor Primary Bedroom
- Deck
- Wood Flooring
- Bonus Room
About This Home
📍 Location, Location, Location! Whether you're an adventurer at heart or someone who loves quiet moments outside, this property has something for everyone. This home is 3,326 square feet of comfort, character, and convenience! Nestled in a park-like setting just minutes from I-75, this expansive split-level home offers the perfect balance of peaceful living and easy access to all the best of Jacksboro. You're just a short drive to Cove Lake and only 15 minutes from Norris Lake. Easy access to ATV trails, ideal for outdoor lovers and lake-life enthusiasts! 5 bedrooms plus extra storage. Outside offers mature fruit trees and lots of green space. Newer mechanics. The layout of this home would easily work for two families or a mother-in-law suite. All measurements are approximate - buyer to verify.
Home Details
Home Type
- Single Family
Est. Annual Taxes
- $1,360
Year Built
- Built in 1974
Lot Details
- 0.94 Acre Lot
- Level Lot
- Irregular Lot
Parking
- 2 Car Attached Garage
- Parking Available
- Garage Door Opener
- Off-Street Parking
Property Views
- Mountain Views
- Countryside Views
Home Design
- Traditional Architecture
- Brick Exterior Construction
- Slab Foundation
- Frame Construction
Interior Spaces
- 3,326 Sq Ft Home
- Brick Fireplace
- Gas Fireplace
- Family Room
- Formal Dining Room
- Home Office
- Bonus Room
- Storage Room
- Basement
Kitchen
- Eat-In Kitchen
- Range
- Dishwasher
- Kitchen Island
Flooring
- Wood
- Carpet
- Laminate
- Tile
- Vinyl
Bedrooms and Bathrooms
- 5 Bedrooms
- Primary Bedroom on Main
- Split Bedroom Floorplan
- 3 Full Bathrooms
- Walk-in Shower
Laundry
- Laundry Room
- Washer and Dryer Hookup
Outdoor Features
- Deck
- Covered Patio or Porch
Schools
- Jacksboro Middle School
- Campbell County Comprehensive High School
Utilities
- Central Heating and Cooling System
- Heating System Uses Natural Gas
- Septic Tank
- Internet Available
Community Details
- No Home Owners Association
- Eagle Bluff Estates Subdivision
Listing and Financial Details
- Assessor Parcel Number 109E B 052.00
Map
Home Values in the Area
Average Home Value in this Area
Tax History
| Year | Tax Paid | Tax Assessment Tax Assessment Total Assessment is a certain percentage of the fair market value that is determined by local assessors to be the total taxable value of land and additions on the property. | Land | Improvement |
|---|---|---|---|---|
| 2024 | -- | $111,900 | $6,125 | $105,775 |
| 2023 | $1,072 | $56,600 | $4,600 | $52,000 |
| 2022 | $1,072 | $56,600 | $4,600 | $52,000 |
| 2021 | $1,072 | $56,600 | $4,600 | $52,000 |
| 2020 | $1,051 | $56,600 | $4,600 | $52,000 |
| 2019 | $1,072 | $56,600 | $4,600 | $52,000 |
| 2018 | $1,072 | $47,625 | $5,750 | $41,875 |
| 2017 | $1,072 | $47,625 | $5,750 | $41,875 |
| 2016 | $1,072 | $47,625 | $5,750 | $41,875 |
| 2015 | $948 | $47,625 | $5,750 | $41,875 |
| 2014 | $948 | $47,625 | $5,750 | $41,875 |
| 2013 | -- | $47,625 | $5,750 | $41,875 |
Property History
| Date | Event | Price | Change | Sq Ft Price |
|---|---|---|---|---|
| 07/02/2025 07/02/25 | For Sale | $449,900 | +221.4% | $135 / Sq Ft |
| 08/23/2014 08/23/14 | Sold | $140,000 | -- | $42 / Sq Ft |
Purchase History
| Date | Type | Sale Price | Title Company |
|---|---|---|---|
| Quit Claim Deed | -- | None Listed On Document | |
| Quit Claim Deed | -- | -- | |
| Quit Claim Deed | -- | -- | |
| Quit Claim Deed | -- | -- | |
| Deed | -- | -- |
Similar Homes in Jacksboro, TN
Source: East Tennessee REALTORS® MLS
MLS Number: 1306891
APN: 109E-B-052.00
- 168 Pack St
- 372 Sharp Acres
- 163 Woodvine St
- 212 Woodvine St
- 168 Thelma Cir
- 880 Hilltop Dr
- 299 Eagle Bluff Rd
- 861 Hilltop Dr
- 149 Island Ford Rd
- 775 Butter and Egg Rd
- 294 Mountain Perkins Ln
- 573 Hilltop Dr
- 0 Lots 41 42 43 Mountain Perkins Ln
- 165 Gamble Dr
- 0 Bibee Ln Unit 1270020
- 0 Bibee Ln Unit 1270014
- 204 Queener St
- 117 Pierce Rd
- 0 Dogwood Ln
- 546 Park Rd
- 228 Vanover Ln Unit 3
- 228 Vanover Ln Unit 4
- 904 Jacksboro Ave
- 247 Lakeview Ln
- 765 Deerfield Way
- 206 Sandy Hill Rd
- 201 Sandy Cir
- 8 Heritage Ct
- 150 Charles G Seivers Blvd
- 517 Douglas Ln
- 441 Hicks Cir
- 811 Ridgeview Dr
- 178 Elm St
- 129 Arcadia Ln Unit D
- 121 Arcadia Ln Unit C
- 465 East Dr
- 103 Arcadia Ln
- 8903 Childress Rd
- 614 E Brushy Valley Dr
- 8706 Highland View Rd






