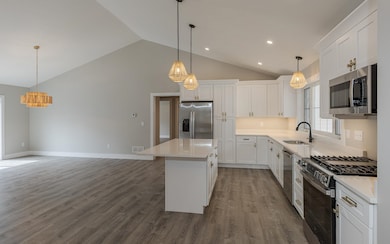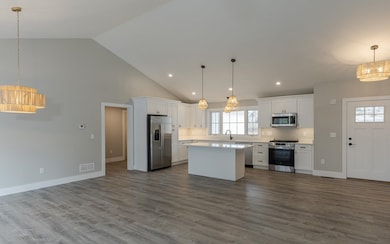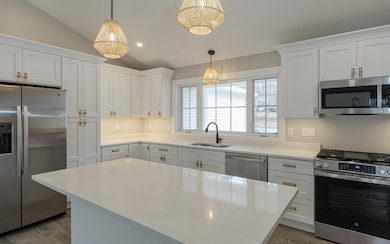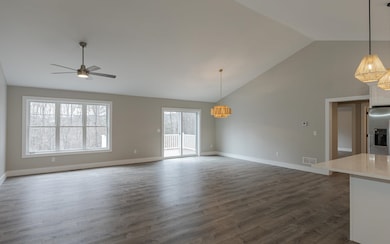
Estimated payment $4,101/month
Highlights
- New Construction
- Wooded Lot
- Open Floorplan
- Deck
- Cathedral Ceiling
- Natural Light
About This Home
Great New Price on this Brand New Ranch Style Home now complete and ready to move in! Living space all on one level for ease of living. Brand New Home means super efficient, low maintenance and easy upkeep! Manageable size yard for easy lawn care/landscaping and shorter driveway for easy winter maintenance. This new home boasts 3 bedrooms, 2 baths, large open concept kitchen, dining and living rooms with cathedral ceilings, quality cabinetry, quartz counter tops, direct slider access to the oversized back deck and south facing back yard areas. Primary bedroom with large walk in closet with slider door access, Large primary bathroom with custom tile shower and floors. Two additional bedrooms on the opposite side of the home along with a full common bath making room for the whole family or visiting guests. The large walk-out basement with double doors and extra windows bring in lots of natural light makes a great space for a future recreation room, additional bedroom/office or studio or just a lot of extra space for storage. Great in town Location, close to the hospital, golf course and all that Keene has to offer. This New Home has a great floor plan, quality finishes and lots of potential and the only thing left to do here is move in and Enjoy! Agent interests
Home Details
Home Type
- Single Family
Est. Annual Taxes
- $11,270
Year Built
- Built in 2025 | New Construction
Lot Details
- 0.64 Acre Lot
- Level Lot
- Wooded Lot
Parking
- 2 Car Garage
Home Design
- Concrete Foundation
- Wood Frame Construction
- Vinyl Siding
Interior Spaces
- Property has 1 Level
- Cathedral Ceiling
- Ceiling Fan
- Natural Light
- Open Floorplan
- Dining Room
Kitchen
- Gas Range
- Microwave
- Dishwasher
- Kitchen Island
Flooring
- Tile
- Vinyl Plank
Bedrooms and Bathrooms
- 3 Bedrooms
- Walk-In Closet
Laundry
- Laundry Room
- Laundry on main level
- Washer and Dryer Hookup
Basement
- Walk-Out Basement
- Basement Fills Entire Space Under The House
Accessible Home Design
- Accessible Full Bathroom
- Hard or Low Nap Flooring
Schools
- Keene Middle School
- Keene High School
Utilities
- Forced Air Heating and Cooling System
- Septic Tank
Additional Features
- Deck
- City Lot
Listing and Financial Details
- Tax Lot 66
- Assessor Parcel Number 506
Map
Home Values in the Area
Average Home Value in this Area
Property History
| Date | Event | Price | List to Sale | Price per Sq Ft | Prior Sale |
|---|---|---|---|---|---|
| 09/15/2025 09/15/25 | Price Changed | $599,900 | -3.2% | $348 / Sq Ft | |
| 09/10/2025 09/10/25 | Price Changed | $619,900 | -1.6% | $360 / Sq Ft | |
| 08/25/2025 08/25/25 | Price Changed | $629,900 | -3.1% | $366 / Sq Ft | |
| 06/16/2025 06/16/25 | For Sale | $649,900 | 0.0% | $377 / Sq Ft | |
| 06/16/2025 06/16/25 | Off Market | $649,900 | -- | -- | |
| 04/18/2025 04/18/25 | For Sale | $649,900 | 0.0% | $377 / Sq Ft | |
| 04/12/2025 04/12/25 | Off Market | $649,900 | -- | -- | |
| 03/12/2025 03/12/25 | Off Market | $649,900 | -- | -- | |
| 03/12/2025 03/12/25 | For Sale | $649,900 | +1137.9% | $377 / Sq Ft | |
| 02/02/2024 02/02/24 | Sold | $52,500 | +7.1% | -- | View Prior Sale |
| 01/28/2024 01/28/24 | Pending | -- | -- | -- | |
| 01/24/2024 01/24/24 | For Sale | $49,000 | +28.9% | -- | |
| 10/18/2019 10/18/19 | Sold | $38,000 | -24.0% | -- | View Prior Sale |
| 08/29/2019 08/29/19 | Pending | -- | -- | -- | |
| 09/22/2016 09/22/16 | For Sale | $50,000 | -- | -- |
About the Listing Agent

Shane started his own concrete flatwork business at age seventeen. He started by doing residential and small concrete projects throughout New Hampshire and Massachusetts, with some part-time help. In four years he had grown the business and was successfully doing medium and large-sized commercial, concrete projects. His business was sold in 2004, and still operates today.
In 2002, Shane started in real estate and home building. He purchased a building lot, speculatively built a home and
Shane's Other Listings
Source: PrimeMLS
MLS Number: 5031794
- 64 Old Walpole Rd
- 184 Kennedy Dr
- 21 Glen Rd
- 5 Surry Hill Dr
- 00 Old Walpole Rd Unit 5-78-1
- 106 Pako Ave
- 224 Darling Rd
- 11 Nut Hatch Ln
- 39 Windsor Ct Unit B
- 29 Windsor Ct Unit K
- 31 Darling Ct
- 32a Stonehouse Ln
- 28 Stonehouse Ln
- 38 Stonehouse Ln Unit A
- 0 Rd Unit 5039440
- 89 Kendall Rd
- 0 Stevens St Unit 1
- 257 Park Ave
- 220 Hurricane Rd
- Lot 27-1 Old Walpole Rd
- 311-323 Maple Ave
- 35 Hastings Ave
- 57 Meetinghouse Rd
- 368 Court St Unit 2
- 39 Prospect St
- 134 Washington St
- 222 West St
- 216 West St Unit A502
- 16 Middle St Unit 2 UPSTAIRS
- 222 West St Unit A203
- 35 Page St Unit 35 Page Street
- 47 Spring St Unit 2b
- 62 Roxbury St
- 57 Winchester St
- 87 Water St
- 2C Valley Creek Ln Unit 2C
- 7 Aliber Place
- 122 Marlboro St Unit 1B
- 130 Martell Ct Unit 1
- 56 London Rd






