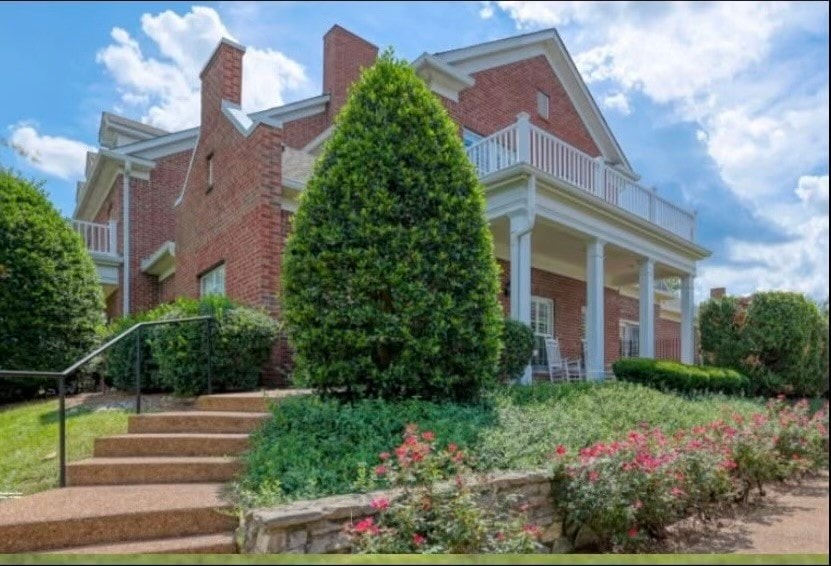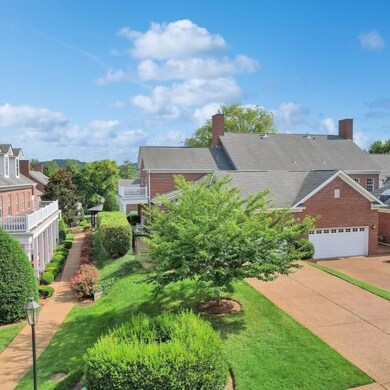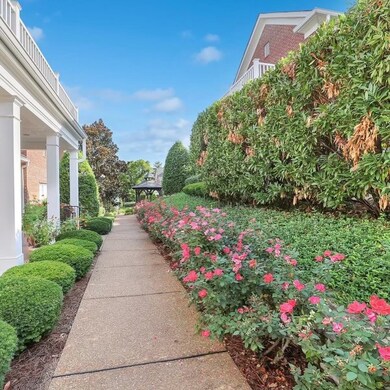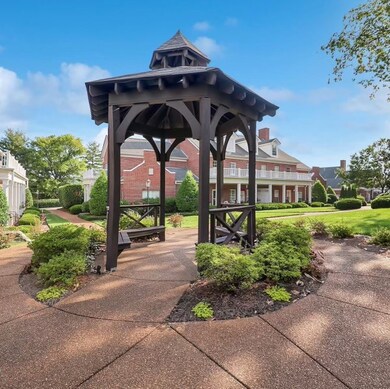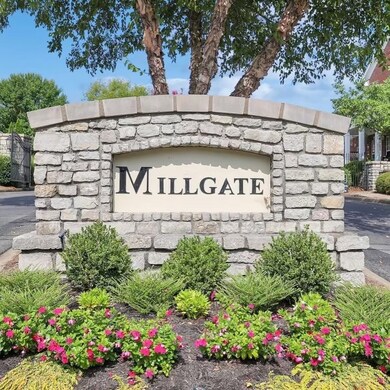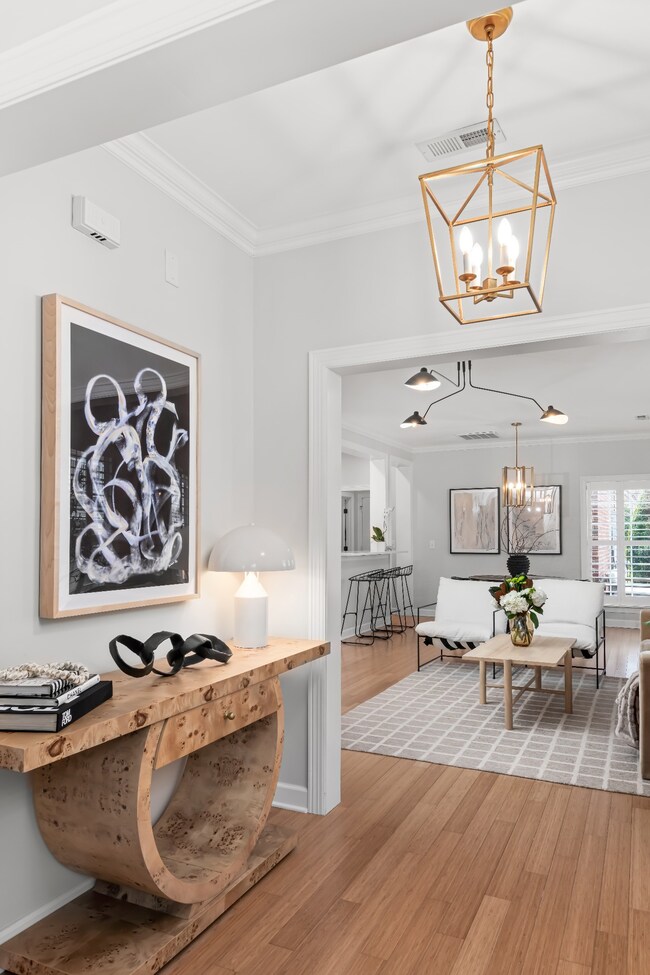
116 Ormesby Place Franklin, TN 37064
Central Franklin NeighborhoodHighlights
- Bamboo Flooring
- Covered Patio or Porch
- Central Heating
- Liberty Elementary School Rated A
- Cooling Available
- 2 Car Garage
About This Home
As of January 2025Charming Townhome in the Heart of Franklin Discover the perfect blend of elegance and convenience in this beautifully updated end-unit townhome, nestled in a gated community just moments from Historic Downtown Franklin, The Factory, and Pinkerton Park. Step inside to find a thoughtfully designed main-level layout featuring a primary bedroom, a private office, and stunning hardwood and tile floors. The open living space flows seamlessly to a large, gated patio, perfect for enjoying the breathtaking sunset views. Upstairs, you’ll find two additional bedrooms, a loft area, and generous storage. Updates include a fully remodeled kitchen, new counter tops and cabinets in primary bathroom, new light fixtures, and a cozy fireplace with a marble surround and wood mantle. Freshly painted throughout with a brand-new roof (2023), this home is move-in ready. The community offers sidewalks, a gazebo, and a garden, making it as inviting outside as it is inside. With no stairs from the driveway to the home and an epoxy garage with an insulated door, every detail has been considered. This is Franklin living at its finest—peaceful, picturesque, and perfectly located!
Last Agent to Sell the Property
Compass Brokerage Phone: 3104998146 License #355217 Listed on: 12/15/2024

Townhouse Details
Home Type
- Townhome
Est. Annual Taxes
- $2,488
Year Built
- Built in 2005
Lot Details
- 3,049 Sq Ft Lot
- Lot Dimensions are 24 x 88
HOA Fees
- $314 Monthly HOA Fees
Parking
- 2 Car Garage
Home Design
- Brick Exterior Construction
- Shingle Roof
Interior Spaces
- 1,891 Sq Ft Home
- Property has 2 Levels
- Crawl Space
Flooring
- Bamboo
- Carpet
- Tile
Bedrooms and Bathrooms
- 3 Bedrooms | 1 Main Level Bedroom
Outdoor Features
- Covered Patio or Porch
Schools
- Liberty Elementary School
- Freedom Middle School
- Centennial High School
Utilities
- Cooling Available
- Central Heating
- Heating System Uses Natural Gas
Community Details
- $400 One-Time Secondary Association Fee
- Association fees include exterior maintenance, ground maintenance
- Millgate Subdivision
Listing and Financial Details
- Assessor Parcel Number 094079A G 03100 00009079A
Ownership History
Purchase Details
Home Financials for this Owner
Home Financials are based on the most recent Mortgage that was taken out on this home.Purchase Details
Home Financials for this Owner
Home Financials are based on the most recent Mortgage that was taken out on this home.Purchase Details
Home Financials for this Owner
Home Financials are based on the most recent Mortgage that was taken out on this home.Purchase Details
Purchase Details
Home Financials for this Owner
Home Financials are based on the most recent Mortgage that was taken out on this home.Purchase Details
Similar Homes in Franklin, TN
Home Values in the Area
Average Home Value in this Area
Purchase History
| Date | Type | Sale Price | Title Company |
|---|---|---|---|
| Warranty Deed | $699,999 | Hale Title And Escrow | |
| Warranty Deed | $699,999 | Hale Title And Escrow | |
| Warranty Deed | $642,000 | -- | |
| Warranty Deed | $375,000 | None Available | |
| Warranty Deed | $317,500 | Tennessee Nations Title Agen | |
| Warranty Deed | $249,000 | Realty Title & Escrow Co Inc | |
| Warranty Deed | $334,000 | Homeland Title Llc |
Mortgage History
| Date | Status | Loan Amount | Loan Type |
|---|---|---|---|
| Open | $400,000 | Credit Line Revolving | |
| Previous Owner | $240,689 | FHA |
Property History
| Date | Event | Price | Change | Sq Ft Price |
|---|---|---|---|---|
| 01/15/2025 01/15/25 | Sold | $699,999 | +9.0% | $370 / Sq Ft |
| 12/15/2024 12/15/24 | Pending | -- | -- | -- |
| 09/30/2022 09/30/22 | Sold | $642,000 | -2.7% | $340 / Sq Ft |
| 09/16/2022 09/16/22 | Pending | -- | -- | -- |
| 09/14/2022 09/14/22 | For Sale | $659,800 | 0.0% | $349 / Sq Ft |
| 09/06/2022 09/06/22 | Pending | -- | -- | -- |
| 08/31/2022 08/31/22 | For Sale | $659,800 | 0.0% | $349 / Sq Ft |
| 08/28/2022 08/28/22 | Pending | -- | -- | -- |
| 08/09/2022 08/09/22 | For Sale | $659,800 | -32.7% | $349 / Sq Ft |
| 06/14/2021 06/14/21 | Pending | -- | -- | -- |
| 12/28/2020 12/28/20 | For Sale | $980,000 | +161.3% | $518 / Sq Ft |
| 07/17/2018 07/17/18 | Sold | $375,000 | -- | $198 / Sq Ft |
Tax History Compared to Growth
Tax History
| Year | Tax Paid | Tax Assessment Tax Assessment Total Assessment is a certain percentage of the fair market value that is determined by local assessors to be the total taxable value of land and additions on the property. | Land | Improvement |
|---|---|---|---|---|
| 2024 | $2,588 | $91,425 | $20,000 | $71,425 |
| 2023 | $2,488 | $91,425 | $20,000 | $71,425 |
| 2022 | $2,488 | $91,425 | $20,000 | $71,425 |
| 2021 | $2,488 | $91,425 | $20,000 | $71,425 |
| 2020 | $2,426 | $75,200 | $16,250 | $58,950 |
| 2019 | $2,426 | $75,200 | $16,250 | $58,950 |
| 2018 | $2,373 | $75,200 | $16,250 | $58,950 |
| 2017 | $2,336 | $75,200 | $16,250 | $58,950 |
| 2016 | $2,328 | $75,200 | $16,250 | $58,950 |
| 2015 | -- | $57,425 | $12,500 | $44,925 |
| 2014 | -- | $57,425 | $12,500 | $44,925 |
Agents Affiliated with this Home
-
Jeannie Bankins

Seller's Agent in 2025
Jeannie Bankins
Compass
(310) 499-8146
3 in this area
25 Total Sales
-
Matthew Ligon

Buyer's Agent in 2025
Matthew Ligon
Onward Real Estate
(615) 478-6355
19 in this area
76 Total Sales
-
Leigh Gillig

Seller's Agent in 2022
Leigh Gillig
Keller Williams Realty
(615) 300-5788
10 in this area
357 Total Sales
-
Greg Fritz

Buyer's Agent in 2022
Greg Fritz
Onward Real Estate
(615) 347-1732
11 in this area
159 Total Sales
-
Lanetta Heyen

Seller's Agent in 2018
Lanetta Heyen
Marcoma Realty, Inc.
(615) 268-7112
1 in this area
96 Total Sales
-
Adam Craft

Buyer's Agent in 2018
Adam Craft
Craft Realty Group
(615) 852-0850
1 in this area
28 Total Sales
Map
Source: Realtracs
MLS Number: 2769062
APN: 079A-G-031.00
- 132 Ormesby Place
- 108 Ridgemont Place
- 433 Dragonfly Ct
- 635 Bonnie Place
- 1 Pinewood Rd
- 224 Hickory Dr
- 222 Maple Dr
- 1183 Buckingham Cir
- 520 Castlebury Ct
- 201 Coronation Ct
- 20 Daniels Dr
- 320 Liberty Pike Unit 205
- 320 Liberty Pike Unit 212
- 104 Basil Ct
- 703 Welsh Ln
- 302 Cherry Dr
- 638 Band Dr
- 635 Band Dr
- 2023 Bratton Place Dr
- 412 Benton Ln
