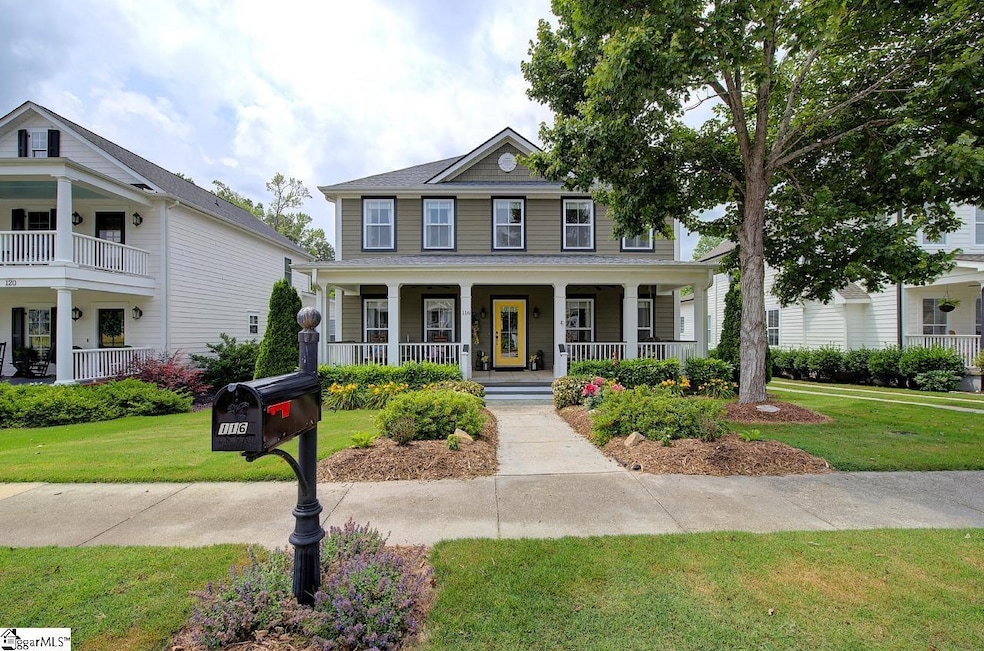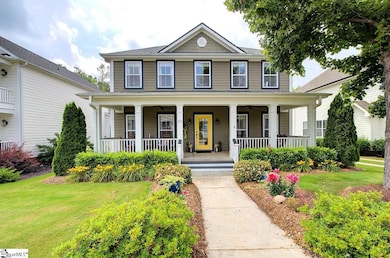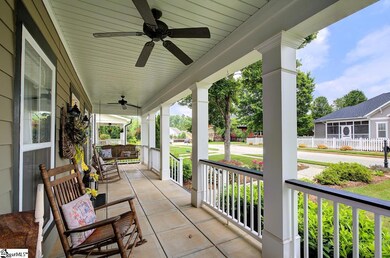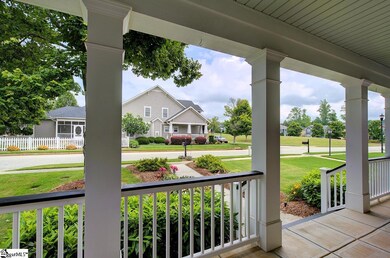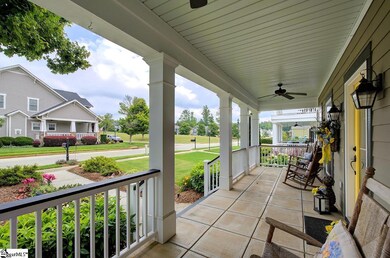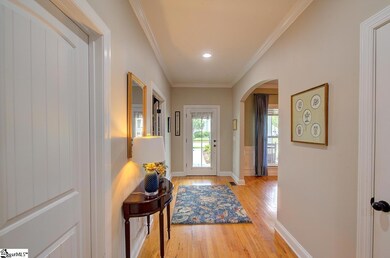116 Palladio Dr Greenville, SC 29617
Estimated payment $3,875/month
Highlights
- Open Floorplan
- Wood Flooring
- Granite Countertops
- Craftsman Architecture
- Great Room
- Screened Porch
About This Home
Nestled in the prestigious Carilion community, this one-of-a-kind custom-built home truly stands out for its design and comfort. Boasting 4 bedrooms and 3 bathrooms, the home offers an expansive layout thoughtfully crafted to cater to both relaxation and entertaining. The main floor is a dream, featuring a formal dining room for elegant gatherings, a private office, and an open-concept living room and kitchen seamlessly connecting to create an inviting central hub. Step out onto the relaxing screened porch, which opens to a private fenced-in backyard—an oasis of tranquility perfect for outdoor enjoyment. The owner’s suite, conveniently located on the main level features dual walk-in closets, providing ample storage and organization. The home is adorned with beautiful site-finished hardwood floors that exude timeless elegance. A spacious kitchen equipped with a butler pantry and a main-level laundry room adds both style and functionality to the space. The rocking chair front porch, stretching across the entire front of the home, and the paved patio accessed through the screened porch in the back, are idyllic spots to unwind and soak in the serene surroundings. The second floor continues to impress with three generously sized bedrooms, one of which is currently utilized as a cozy den (14'x15'). Throughout the home, oversized closets, central vacuum and additional storage spaces cater to all your organizational needs. This home is a rare find, combining exquisite craftsmanship with a prime location in one of the most sought-after neighborhoods. Don’t miss the opportunity to make this exceptional property your own! Carilion features 35 acres of green space making it a very tranquil setting. Convenience to downtown Greenville, Travelers Rest, Furman University and the Swamp Rabbit Trail make it the perfect location. The neighborhood features numerous pocket parks throughout the community, a gazing pond, resort-style pool and sidewalks on both sides of the street. The HOA is very active with numerous activities throughout the year including food trucks, music in the park, holiday events and many more! You will not find a more welcoming neighborhood! Don't let the opportunity to own your dream home in this very special neighborhood pass by!
Home Details
Home Type
- Single Family
Est. Annual Taxes
- $2,003
Lot Details
- 8,712 Sq Ft Lot
- Fenced Yard
- Few Trees
HOA Fees
- $65 Monthly HOA Fees
Parking
- 2 Car Attached Garage
Home Design
- Craftsman Architecture
- Traditional Architecture
- Architectural Shingle Roof
- Hardboard
Interior Spaces
- 2,800-2,999 Sq Ft Home
- 2-Story Property
- Open Floorplan
- Central Vacuum
- Smooth Ceilings
- Ceiling height of 9 feet or more
- Ceiling Fan
- Gas Log Fireplace
- Great Room
- Dining Room
- Screened Porch
- Crawl Space
Kitchen
- Walk-In Pantry
- Electric Cooktop
- Built-In Microwave
- Dishwasher
- Granite Countertops
- Disposal
Flooring
- Wood
- Carpet
- Ceramic Tile
Bedrooms and Bathrooms
- 4 Bedrooms | 1 Main Level Bedroom
- Walk-In Closet
- 3 Full Bathrooms
- Garden Bath
Laundry
- Laundry Room
- Laundry on main level
Outdoor Features
- Patio
Schools
- Duncan Chapel Elementary School
- Berea Middle School
- Travelers Rest High School
Utilities
- Forced Air Heating and Cooling System
- Heat Pump System
- Heating System Uses Natural Gas
- Underground Utilities
- Gas Water Heater
- Cable TV Available
Community Details
- Cams, 877 672 2267 HOA
- Carilion Subdivision
- Mandatory home owners association
Listing and Financial Details
- Assessor Parcel Number 0472.02-01-098.00
Map
Home Values in the Area
Average Home Value in this Area
Tax History
| Year | Tax Paid | Tax Assessment Tax Assessment Total Assessment is a certain percentage of the fair market value that is determined by local assessors to be the total taxable value of land and additions on the property. | Land | Improvement |
|---|---|---|---|---|
| 2024 | $2,003 | $13,750 | $2,170 | $11,580 |
| 2023 | $2,003 | $13,750 | $2,170 | $11,580 |
| 2022 | $1,954 | $13,750 | $2,170 | $11,580 |
| 2021 | $1,936 | $13,750 | $2,170 | $11,580 |
| 2020 | $1,730 | $11,960 | $1,260 | $10,700 |
| 2019 | $1,731 | $11,960 | $1,260 | $10,700 |
| 2018 | $1,840 | $11,960 | $1,260 | $10,700 |
| 2017 | $1,834 | $11,960 | $1,260 | $10,700 |
| 2016 | $1,762 | $298,890 | $31,500 | $267,390 |
| 2015 | $1,750 | $298,890 | $31,500 | $267,390 |
| 2014 | $1,773 | $310,300 | $37,450 | $272,850 |
Property History
| Date | Event | Price | Change | Sq Ft Price |
|---|---|---|---|---|
| 09/16/2025 09/16/25 | Price Changed | $689,900 | -1.4% | $246 / Sq Ft |
| 07/02/2025 07/02/25 | For Sale | $699,900 | 0.0% | $250 / Sq Ft |
| 06/26/2025 06/26/25 | Off Market | $699,900 | -- | -- |
| 06/12/2025 06/12/25 | For Sale | $699,900 | -- | $250 / Sq Ft |
Purchase History
| Date | Type | Sale Price | Title Company |
|---|---|---|---|
| Deed | -- | -- | |
| Deed | -- | -- | |
| Deed | $315,300 | None Available |
Mortgage History
| Date | Status | Loan Amount | Loan Type |
|---|---|---|---|
| Open | $100,000 | Credit Line Revolving | |
| Previous Owner | $100,000 | Unknown | |
| Previous Owner | $65,000 | Purchase Money Mortgage | |
| Previous Owner | $228,750 | Unknown |
Source: Greater Greenville Association of REALTORS®
MLS Number: 1560197
APN: 0472.02-01-098.00
- 61 Palladio Dr
- 54 Palladio Dr
- 208 Carilion Ln
- 507 Palladio Dr
- 16 Plyler Dr
- 00 Richmond Dr
- 130 High Hat Cir Unit 130
- 303 Fairwood Dr
- 2601 Duncan Chapel Rd Unit A-302
- 2601 Duncan Chapel Rd Unit G301
- 2601 Duncan Chapel Rd Unit 302B
- 2601 Duncan Chapel Rd Unit A-301
- 1912 Roe Ford Rd
- 201 Summitbluff Dr
- 301 Glenlea Ln
- 105 Hampton Grove Way
- 329 Kensley Dr
- 100 Sunrise Valley Rd
- 301 Marshgate Dr
- 520 Summitbluff Dr
- 300 N Highway 25 Bypass
- 8 War Admiral Way
- 139 Glover Cir Unit Dickerson
- 420 Thoreau Ln Unit Aspen
- 316 Glover Cir
- 316 Glover Cir Unit Crane
- 51 Montague Rd
- 37 Maravista Ave
- 222 Montview Cir
- 104 Verdant Leaf Way
- 231 Berea Forest Cir
- 6001 Hampden Dr
- 1600 Brooks Pointe Cir
- 15 Hughes Rd
- 410 Sulphur Springs Rd
- 300 Sulphur Springs Rd
- 125 Pinestone Dr
- 403 Albus Dr
- 1 Solis Ct
- 9001 High Peak Dr
