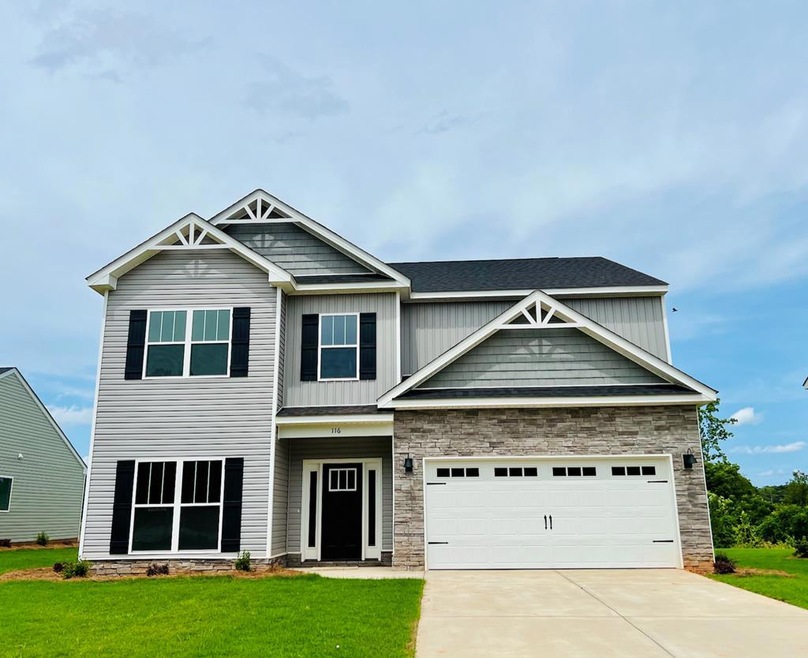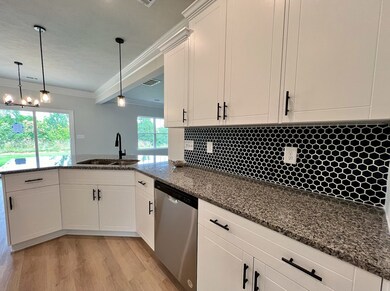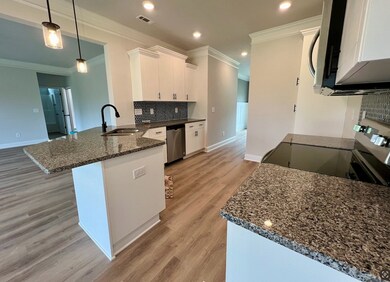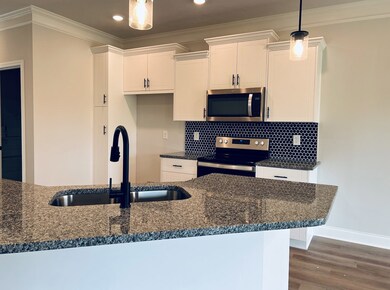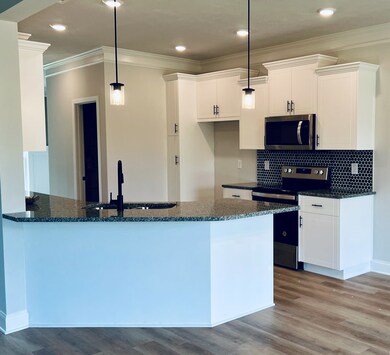
116 Pennington Ln N Greenwood, SC 29649
Highlights
- Open Floorplan
- Traditional Architecture
- Covered patio or porch
- Soaking Tub and Separate Shower in Primary Bathroom
- Granite Countertops
- 2 Car Attached Garage
About This Home
As of February 2025Welcome home to the Williamsburg, FIVE bedrooms and three bathrooms with all of the features that you are looking for, along with a $15,000 buyer's incentive. This home is complete and move in ready! The large living room with an open concept that leads into the kitchen and breakfast area is the perfect place for family to gather. The kitchen has a walk in pantry, custom soft close cabinets, granite counter tops, ceramic tile backsplash, stainless steel under-mount sink, recessed & pendant lighting, and Whirlpool stainless steel dishwasher, smooth top range & built-in microwave. With 5 bedrooms - one on the ground floor, there is plenty of space to spread out. You will appreciate the laundry room on the second floor close to the majority of the bedrooms. Durable luxury vinyl tile with hardwood look is in the main living area of home, soil and stain resistant frieze carpet in bedrooms. The owner's suite is MASSIVE and has two walk in closets! The bathroom has double granite vanity, garden tub with tile surround, walk in shower with glass door and private commode. There is a two car garage with plenty of space for storage. Outside you will find an included covered rear porch, low maintenance vinyl siding and a 25 year architectural roof. The yard has heat hardy sod with built in irrigation. Call to schedule your private showing. Approved lenders are offering $2000 towards closing costs. This home qualifies for several special loan programs - some with $0 down!
Last Agent to Sell the Property
RE/MAX Action Realty License #105147 Listed on: 01/04/2025

Home Details
Home Type
- Single Family
Year Built
- Built in 2024
Lot Details
- 10,019 Sq Ft Lot
- Lot Dimensions are 65 x 148
- Property fronts a county road
- Partial Sprinkler System
- Cleared Lot
HOA Fees
- $33 Monthly HOA Fees
Home Design
- Traditional Architecture
- Brick or Stone Mason
- Slab Foundation
- Architectural Shingle Roof
- Vinyl Siding
Interior Spaces
- 2,555 Sq Ft Home
- 2-Story Property
- Open Floorplan
- Smooth Ceilings
- Ceiling Fan
- Insulated Windows
- Pull Down Stairs to Attic
- Fire and Smoke Detector
Kitchen
- Eat-In Kitchen
- Electric Oven
- Electric Range
- Microwave
- Dishwasher
- Granite Countertops
- Disposal
Flooring
- Carpet
- Luxury Vinyl Tile
Bedrooms and Bathrooms
- 5 Bedrooms
- Walk-In Closet
- 3 Full Bathrooms
- Dual Vanity Sinks in Primary Bathroom
- Soaking Tub and Separate Shower in Primary Bathroom
- Soaking Tub
- Separate Shower
Parking
- 2 Car Attached Garage
- Garage Door Opener
Outdoor Features
- Covered patio or porch
Utilities
- Central Air
- Heating Available
- Electric Water Heater
Listing and Financial Details
- Home warranty included in the sale of the property
- Tax Lot 1006
- Assessor Parcel Number 6837854153
Community Details
Overview
- Association fees include bylaws, no joining fees, street lights
- Built by Keystone Homes
- Centre Court Subdivision
Amenities
- Common Area
Similar Homes in Greenwood, SC
Home Values in the Area
Average Home Value in this Area
Property History
| Date | Event | Price | Change | Sq Ft Price |
|---|---|---|---|---|
| 02/06/2025 02/06/25 | Sold | $350,000 | -1.2% | $137 / Sq Ft |
| 01/26/2025 01/26/25 | Pending | -- | -- | -- |
| 01/04/2025 01/04/25 | For Sale | $354,400 | -- | $139 / Sq Ft |
Tax History Compared to Growth
Agents Affiliated with this Home
-
Rebecca Harrison

Seller's Agent in 2025
Rebecca Harrison
RE/MAX
(864) 201-2525
91 Total Sales
-
Candace Adams
C
Buyer's Agent in 2025
Candace Adams
Greenwood Realty Inc.
(864) 971-2396
107 Total Sales
Map
Source: MLS of Greenwood
MLS Number: 131910
- 117 Pennington Ln N
- 106 Whirlaway Ct
- 127 Whirlaway Ct
- 208 Bermuda Dr
- 210 Bermuda Dr
- 0 Dixie Dr
- 132 Whirlaway
- 143 Whirlaway Ct
- 104 Tifton Dr E
- 102 Burberry Circle Lot 1
- 109 Centepede Ct
- 104 Burberry Circle Lot 2
- 116 Burberry Circle Lot 61
- 105 Burberry Circle Lot 18
- 120 Summit St
- 134 E Calhoun Rd
- 1510 Montague Avenue Extension
- 103 Cobblestone Ln
- 113 Cobblestone Ln
- 120 Cobblestone Ln
