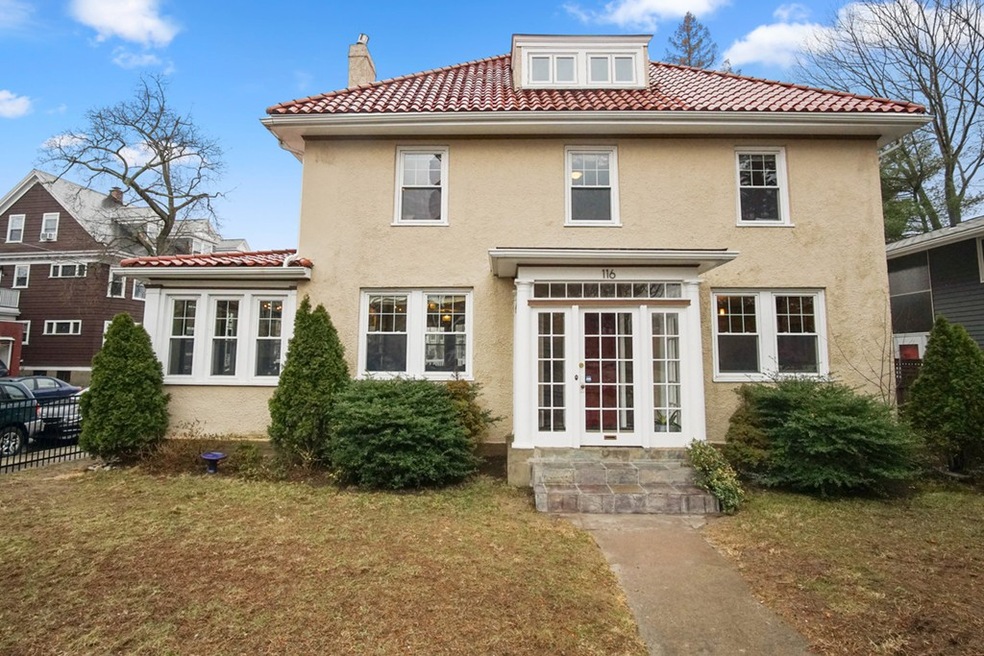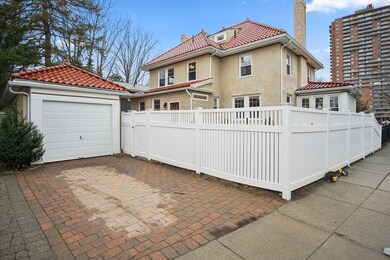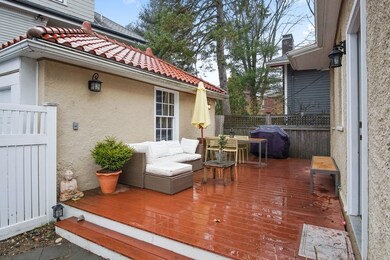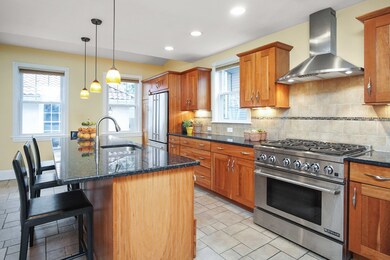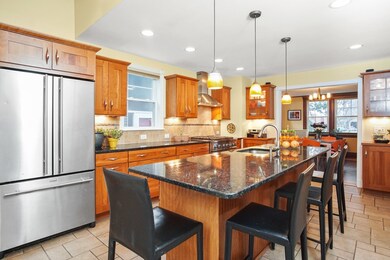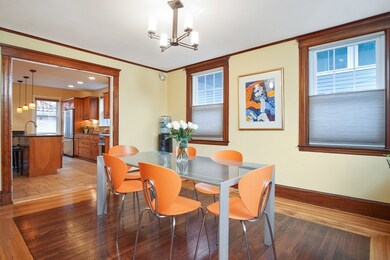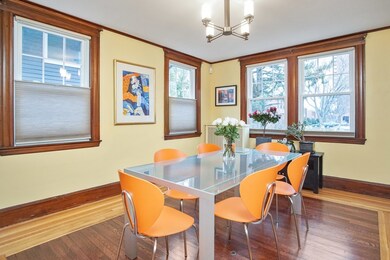
116 Perkins St Jamaica Plain, MA 02130
Jamaica Plain NeighborhoodEstimated Value: $1,616,000 - $1,891,000
Highlights
- Deck
- Security Service
- Central Air
- Wood Flooring
About This Home
As of May 2018Beautifully maintained sunny 4 BR 2½ bath home near Jamaica Pond. Bright family-size chef's kitchen w/new Bosch DW, 6 burner gas Jen-Air range, lots of counter space & storage, all open to a large Dining Room. Living Room offers 3 sunny exposures, gas fireplace with original richly paneled mantel. Heated Sunroom. Beautiful original gumwood trim throughout the first floor, hardwood floors on 1st and 2nd floors. Upstairs offers 3 BR's on 2nd floor & 1 more BR on 3rd floor. Second Floor MBR has beautiful recently renovated en suite bath. Partially finished basement, ideal for playroom, home office, or exercise room. Convenient Mudroom off kitchen with built-in storage for shoes, boots, coats, etc. Paver lined driveway located on quiet side-street making easy access and egress. This gracious and easy to live-in home is beautifully sited on a corner lot, within walking distance to Whole Foods, Jamaica Pond, Centre Street, the Orange Line, and 10 minutes by car Longwood Medical Center
Last Agent to Sell the Property
Gibson Sotheby's International Realty Listed on: 03/12/2018
Home Details
Home Type
- Single Family
Est. Annual Taxes
- $19,388
Year Built
- Built in 1938
Lot Details
- 4,792
Parking
- 1 Car Garage
Kitchen
- Range
- Microwave
- Freezer
- Dishwasher
- Disposal
Flooring
- Wood
- Tile
Laundry
- Dryer
- Washer
Utilities
- Central Air
- Hot Water Baseboard Heater
- Radiant Heating System
- Natural Gas Water Heater
Additional Features
- Deck
- Property is zoned R1
- Basement
Community Details
- Security Service
Listing and Financial Details
- Assessor Parcel Number W:19 P:02120 S:000
Ownership History
Purchase Details
Home Financials for this Owner
Home Financials are based on the most recent Mortgage that was taken out on this home.Purchase Details
Home Financials for this Owner
Home Financials are based on the most recent Mortgage that was taken out on this home.Purchase Details
Home Financials for this Owner
Home Financials are based on the most recent Mortgage that was taken out on this home.Similar Homes in the area
Home Values in the Area
Average Home Value in this Area
Purchase History
| Date | Buyer | Sale Price | Title Company |
|---|---|---|---|
| Levine David | $1,255,000 | -- | |
| Honig Adam C | $737,000 | -- | |
| Killeen Brendan T | $540,000 | -- |
Mortgage History
| Date | Status | Borrower | Loan Amount |
|---|---|---|---|
| Open | Levine David | $681,000 | |
| Closed | Levine David | $690,000 | |
| Closed | Levine David | $750,000 | |
| Previous Owner | Honig Adam C | $536,000 | |
| Previous Owner | Honig Adam | $54,300 | |
| Previous Owner | Honig Adam C | $552,750 | |
| Previous Owner | Killeen Brendan T | $660,000 | |
| Previous Owner | Killeen Brendan T | $432,000 | |
| Previous Owner | Killeen Brendan T | $53,950 |
Property History
| Date | Event | Price | Change | Sq Ft Price |
|---|---|---|---|---|
| 05/15/2018 05/15/18 | Sold | $1,255,000 | +19.5% | $425 / Sq Ft |
| 03/19/2018 03/19/18 | Pending | -- | -- | -- |
| 03/12/2018 03/12/18 | For Sale | $1,050,000 | -- | $355 / Sq Ft |
Tax History Compared to Growth
Tax History
| Year | Tax Paid | Tax Assessment Tax Assessment Total Assessment is a certain percentage of the fair market value that is determined by local assessors to be the total taxable value of land and additions on the property. | Land | Improvement |
|---|---|---|---|---|
| 2025 | $19,388 | $1,674,300 | $540,200 | $1,134,100 |
| 2024 | $16,897 | $1,550,200 | $428,300 | $1,121,900 |
| 2023 | $15,419 | $1,435,700 | $396,700 | $1,039,000 |
| 2022 | $14,330 | $1,317,100 | $363,900 | $953,200 |
| 2021 | $14,053 | $1,317,100 | $363,900 | $953,200 |
| 2020 | $13,900 | $1,316,300 | $372,100 | $944,200 |
| 2019 | $13,064 | $1,239,500 | $293,500 | $946,000 |
| 2018 | $11,809 | $1,126,800 | $293,500 | $833,300 |
| 2017 | $11,933 | $1,126,800 | $293,500 | $833,300 |
| 2016 | $10,969 | $997,200 | $293,500 | $703,700 |
| 2015 | $10,084 | $832,700 | $208,800 | $623,900 |
| 2014 | $9,695 | $770,700 | $208,800 | $561,900 |
Agents Affiliated with this Home
-
Michael Selbst

Seller's Agent in 2018
Michael Selbst
Gibson Sotheby's International Realty
(617) 504-9159
2 in this area
68 Total Sales
-
Nextdoor Realty Team

Buyer's Agent in 2018
Nextdoor Realty Team
Compass
19 in this area
55 Total Sales
Map
Source: MLS Property Information Network (MLS PIN)
MLS Number: 72292512
APN: JAMA-000000-000019-002120
- 70 Halifax St Unit 2
- 111 Perkins St Unit 42
- 111 Perkins St Unit 174
- 111 Perkins St Unit 241
- 111 Perkins St Unit 242
- 111 Perkins St Unit 79
- 59 Perkins St Unit 1
- 15 Castleton St
- 90 Bynner St Unit 10
- 90 Bynner St Unit 12
- 264 S Huntington Ave Unit 2
- 11 Robinwood Ave
- 29-31 Highland Rd Unit 29
- 31 Highland Unit 31
- 25 Kingsboro Park Unit 2
- 45 Highland Rd Unit 45
- 41 Bynner St
- 20 Boylston St Unit 3
- 120 Day St Unit 3
- 31 Evergreen St
- 116 Perkins St
- 120 Perkins St
- 9 Pondview Ave
- 4 Pondview Ave
- 73 Halifax St
- 10 Pondview Ave
- 15 Pondview Ave
- 108 Perkins St Unit 5
- 108 Perkins St Unit 10
- 108 Perkins St
- 108 Perkins St Unit 1
- 108 Perkins St Unit 4
- 108 Perkins St Unit 2
- 108 Perkins St Unit 3
- 69-71 Halifax St Unit 1
- 69 Halifax St Unit 71
- 69 Halifax St Unit 71
- 71 Halifax St Unit 1
- 69 Halifax St Unit 2
- 69 Halifax St Unit 69
