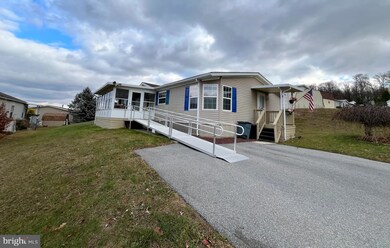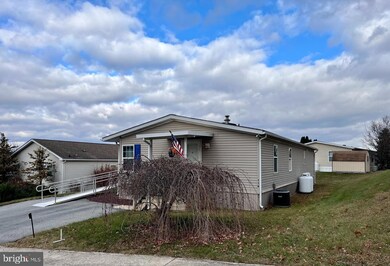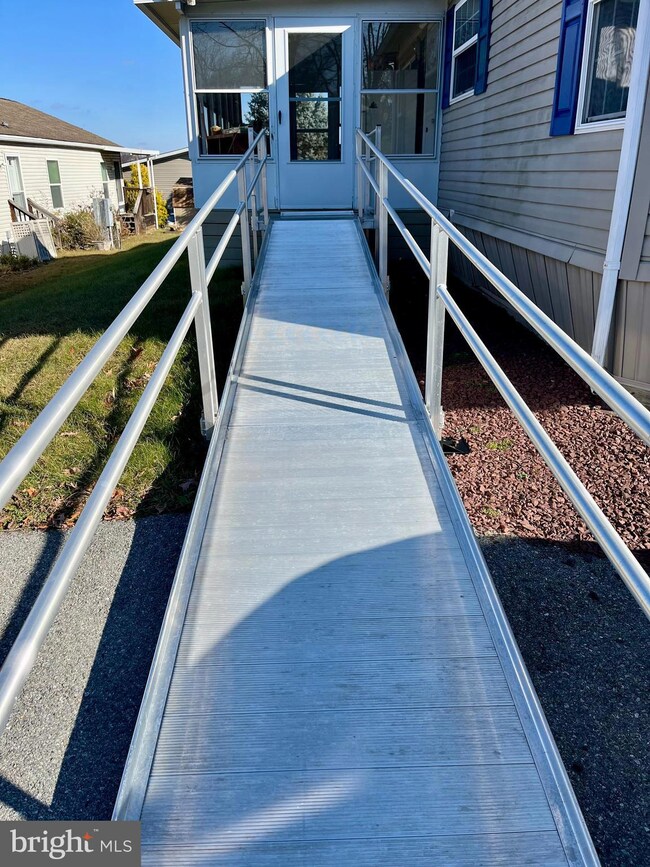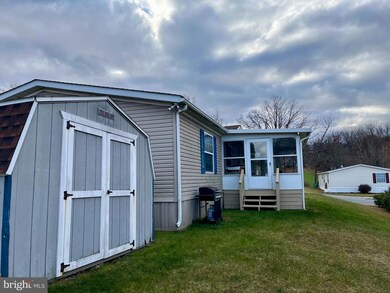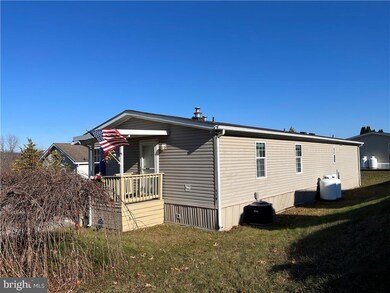
116 Pheasant Dr Kutztown, PA 19530
Highlights
- Vaulted Ceiling
- Main Floor Bedroom
- No HOA
- Rambler Architecture
- Garden View
- Community Pool
About This Home
As of May 2025Peaceful country living awaits YOU at Highland Estates! This 3 BEDROOM, 2.5 BATH, roomy 1568 SF home features a Large eat-in Kitchen with oodles of cabinets and countertop space, island and pantry, spacious Living Room with vaulted ceiling, laundry/mudroom and a 3 season room/Enclosed Patio. Walk-in closets in every bedroom. Warm and cozy propane heat in the winter and Central Air and ceiling fans to keep you cool in the summer! 2 car parking pad (Ramp can stay or go), and plenty of on street parking, 3 year old Roof, large utility shed. Kutztown School District. Lot rent includes water, sewer, trash collection, snow removal, use of Community Pool, Playground, and more! LOW taxes. Conveniently close to major highways and everything you need!
Last Agent to Sell the Property
Home Team Real Estate License #RM421443 Listed on: 12/05/2024
Property Details
Home Type
- Manufactured Home
Est. Annual Taxes
- $1,989
Year Built
- Built in 2005
Lot Details
- Land Lease
- Ground Rent
- Property is in good condition
Home Design
- Rambler Architecture
- Asphalt Roof
- Vinyl Siding
Interior Spaces
- 1,568 Sq Ft Home
- Property has 1 Level
- Sound System
- Vaulted Ceiling
- Ceiling Fan
- Window Screens
- Combination Kitchen and Dining Room
- Garden Views
- Storm Doors
Kitchen
- Eat-In Kitchen
- Electric Oven or Range
- Dishwasher
- Kitchen Island
Flooring
- Carpet
- Vinyl
Bedrooms and Bathrooms
- 3 Main Level Bedrooms
- En-Suite Bathroom
- Walk-In Closet
- Bathtub with Shower
- Walk-in Shower
Laundry
- Laundry on main level
- Electric Dryer
- Washer
Parking
- Driveway
- On-Street Parking
- Off-Street Parking
Accessible Home Design
- Accessible Kitchen
- Doors swing in
- Ramp on the main level
Outdoor Features
- Enclosed patio or porch
- Exterior Lighting
- Shed
- Rain Gutters
Schools
- Greenwich-Lenhartsville Elementary School
- Kutztown Area Middle School
- Kutztown Area Senior High School
Mobile Home
- Manufactured Home
Utilities
- Forced Air Heating and Cooling System
- Underground Utilities
- Propane
- Electric Water Heater
- Community Sewer or Septic
Listing and Financial Details
- Tax Lot 1917
- Assessor Parcel Number 45-5456-00-40-1917-TEB
Community Details
Overview
- No Home Owners Association
- Association fees include water, sewer, trash, snow removal, pool(s), recreation facility
- Highland Estates Subdivision
- Property Manager
Recreation
- Community Pool
Pet Policy
- Limit on the number of pets
- Pet Size Limit
- Breed Restrictions
Similar Homes in Kutztown, PA
Home Values in the Area
Average Home Value in this Area
Property History
| Date | Event | Price | Change | Sq Ft Price |
|---|---|---|---|---|
| 05/15/2025 05/15/25 | Sold | $111,250 | 0.0% | $71 / Sq Ft |
| 04/22/2025 04/22/25 | Sold | $111,250 | -7.2% | $71 / Sq Ft |
| 04/15/2025 04/15/25 | Pending | -- | -- | -- |
| 03/22/2025 03/22/25 | Pending | -- | -- | -- |
| 01/24/2025 01/24/25 | Price Changed | $119,900 | -4.1% | $76 / Sq Ft |
| 12/05/2024 12/05/24 | For Sale | $125,000 | 0.0% | $80 / Sq Ft |
| 12/04/2024 12/04/24 | For Sale | $125,000 | -- | $80 / Sq Ft |
Tax History Compared to Growth
Agents Affiliated with this Home
-
Christine Weaver
C
Seller's Agent in 2025
Christine Weaver
Home Team Real Estate
(610) 295-2024
30 Total Sales
-
Tom Cramer

Seller's Agent in 2025
Tom Cramer
Home Team Real Estate
(610) 442-9871
109 Total Sales
-
nonmember nonmember
n
Buyer's Agent in 2025
nonmember nonmember
NON MBR Office
-
Amanda Marx

Buyer's Agent in 2025
Amanda Marx
Mullen Realty Associates
(570) 449-4117
169 Total Sales
Map
Source: Bright MLS
MLS Number: PABK2051664
- 75 Pheasant Dr
- 82 Pheasant Dr
- 45 Eagle St
- 263 Deer Run Rd
- 235 Stump Rd
- 176 Fenstermacher Rd
- 6 Green Acres Rd
- 207 Mill Creek Rd
- 2605 Sechler Ct
- 10425 Old 22
- 3171 Willow Run Rd
- 572 Old U S 22
- 9295 Lyon Valley Rd
- 0 College Blvd Unit PABK2022518
- 8838 Edelweiss Rd
- 9579 Ponderosa Ct
- 3956 Blacksmith Rd
- 3965 Blacksmith Rd
- 9825 Davies Dr
- 80 Quarry Rd Unit 31

