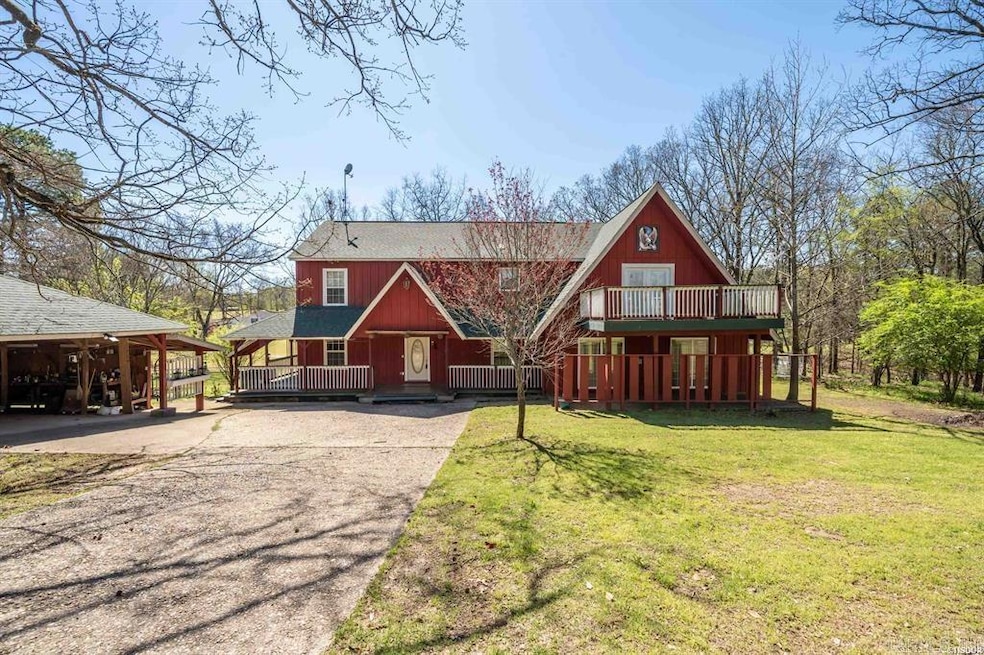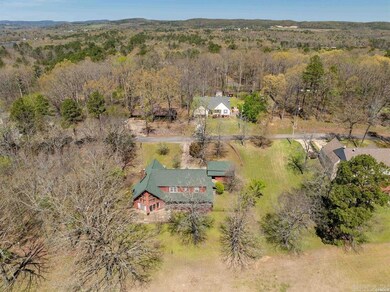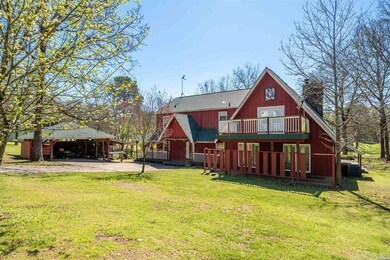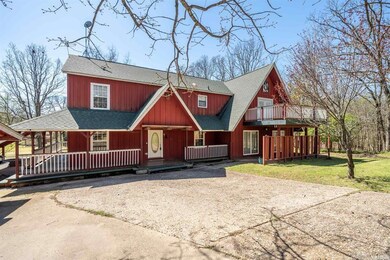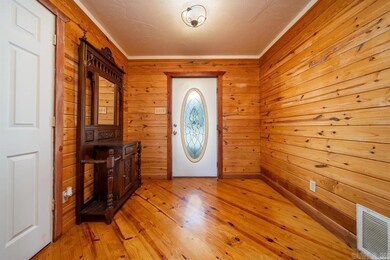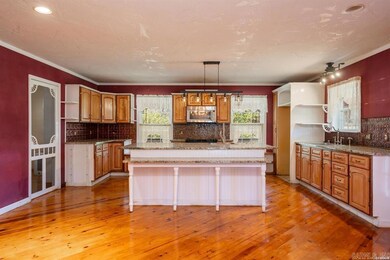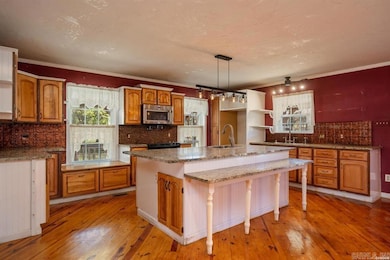
116 Pineapple Dr Hot Springs National Park, AR 71913
Highlights
- Golf Course View
- Hearth Room
- Great Room
- A-Frame Home
- Wood Flooring
- Formal Dining Room
About This Home
As of January 2025Highly Motivated Seller!!! Unique A-Frame Farmhouse sits in the gated community of Diamondhead.This delightful home offers a gourmetkitchen complete with granite countertops, pot filler over the stove, and a vast amount of cabinets. The kitchen also has a fantasticbreakfast bar for those early birds. No kitchen like this would be complete without a large pantry offering storage for a magnitude ofitems. The living room boasts ample comfy room, as well as two fireplaces, a hearth room, and a custom designed wet bar that is perfectfor entertaining during football season. The primary bedroom oasis provides an expansive walk-in closet. The primary bathroom has agarden tub with rain shower, as well as a full sized sauna for relaxation and de-stressing after a long day. Enjoy the astonishing views ofthe 18th fairway from the roomy, wrap around porch. Or move to the upstairs entertainment area with a balcony to enjoy the night sky.Amenities are an Olympic sized pool, 18 hole PGA golf course, basketball, tennis, pickleball courts, playground, pavillion, andCountryClub with 19th hole bar and grill. New roof July 2024! This house is one you will not want to miss!!
Home Details
Home Type
- Single Family
Est. Annual Taxes
- $2,097
Year Built
- Built in 1982
Lot Details
- 0.8 Acre Lot
- Partially Fenced Property
- Level Lot
HOA Fees
- $108 Monthly HOA Fees
Parking
- Carport
Home Design
- A-Frame Home
- Frame Construction
- Architectural Shingle Roof
Interior Spaces
- 3,934 Sq Ft Home
- 2-Story Property
- Wet Bar
- Wood Ceilings
- Ceiling Fan
- Wood Burning Fireplace
- Great Room
- Family Room
- Formal Dining Room
- Golf Course Views
- Crawl Space
- Washer Hookup
Kitchen
- Hearth Room
- Breakfast Bar
- Electric Range
- Dishwasher
Flooring
- Wood
- Carpet
- Tile
Bedrooms and Bathrooms
- 4 Bedrooms
- Walk-In Closet
- 2 Full Bathrooms
- Walk-in Shower
Outdoor Features
- Patio
- Porch
Utilities
- Central Heating and Cooling System
- Electric Water Heater
- Septic System
Community Details
- Video Patrol
Ownership History
Purchase Details
Home Financials for this Owner
Home Financials are based on the most recent Mortgage that was taken out on this home.Purchase Details
Purchase Details
Purchase Details
Purchase Details
Purchase Details
Similar Homes in the area
Home Values in the Area
Average Home Value in this Area
Purchase History
| Date | Type | Sale Price | Title Company |
|---|---|---|---|
| Warranty Deed | $285,000 | Professional Land Title | |
| Warranty Deed | $285,000 | Professional Land Title | |
| Deed | -- | None Listed On Document | |
| Quit Claim Deed | -- | -- | |
| Warranty Deed | $100,000 | -- | |
| Warranty Deed | $65,000 | -- | |
| Trustee Deed | -- | -- |
Mortgage History
| Date | Status | Loan Amount | Loan Type |
|---|---|---|---|
| Open | $256,500 | New Conventional | |
| Closed | $256,500 | New Conventional | |
| Previous Owner | $154,000 | New Conventional |
Property History
| Date | Event | Price | Change | Sq Ft Price |
|---|---|---|---|---|
| 07/25/2025 07/25/25 | For Rent | $2,050 | 0.0% | -- |
| 01/17/2025 01/17/25 | Sold | $285,000 | -4.8% | $72 / Sq Ft |
| 12/04/2024 12/04/24 | Pending | -- | -- | -- |
| 10/09/2024 10/09/24 | Price Changed | $299,500 | -7.8% | $76 / Sq Ft |
| 08/27/2024 08/27/24 | Price Changed | $325,000 | -7.0% | $83 / Sq Ft |
| 08/08/2024 08/08/24 | For Sale | $349,500 | -- | $89 / Sq Ft |
Tax History Compared to Growth
Tax History
| Year | Tax Paid | Tax Assessment Tax Assessment Total Assessment is a certain percentage of the fair market value that is determined by local assessors to be the total taxable value of land and additions on the property. | Land | Improvement |
|---|---|---|---|---|
| 2024 | $2,097 | $49,955 | $6,000 | $43,955 |
| 2023 | $1,907 | $49,955 | $6,000 | $43,955 |
| 2022 | $136 | $49,955 | $6,000 | $43,955 |
| 2021 | $126 | $49,955 | $6,000 | $43,955 |
| 2020 | $126 | $40,685 | $4,000 | $36,685 |
| 2019 | $116 | $40,685 | $4,000 | $36,685 |
| 2018 | $116 | $37,440 | $4,000 | $33,440 |
| 2017 | $1,312 | $37,440 | $4,000 | $33,440 |
| 2016 | $1,662 | $35,635 | $4,000 | $31,635 |
| 2015 | $1,312 | $35,635 | $4,000 | $31,635 |
| 2014 | $1,312 | $35,635 | $4,000 | $31,635 |
Agents Affiliated with this Home
-
Chaley Carter

Seller's Agent in 2025
Chaley Carter
Century 21 Parker & Scroggins Realty - Hot Springs
(501) 773-7258
57 Total Sales
-
Angie MacFarlane
A
Seller's Agent in 2025
Angie MacFarlane
McGraw Realtors - HS
(501) 620-9019
24 Total Sales
-
Jon Rowley

Buyer's Agent in 2025
Jon Rowley
McGraw Realtors - HS
(501) 620-3392
38 Total Sales
Map
Source: Cooperative Arkansas REALTORS® MLS
MLS Number: 24028655
APN: 633-19051-000
- 694 Pineapple Dr
- 0 Pineapple Dr
- 131 Firestone Dr
- 0 Plum Hollow Unit 25020536
- 132 Firestone Dr
- 112 Honolulu Ct
- 105 Casper Ct
- 681, 682, 683 Arlington
- 337 Arlington Dr
- Lot 1008 Independence Dr
- Lot 305 Independence Dr
- Lot #1838 Plum Hollow Blvd
- lot 1919 Plum Hollow Blvd
- Lot 1847 Plum Hollow Blvd
- Lot 1846 Plum Hollow Blvd
- Lot 2238 Plum Hollow Blvd
- Lot 2227 Plum Hollow Blvd
- 0 Fairway Ct Unit 25020540
- Lot 1346 Fairway Ct
- 102 Fairway Ct
