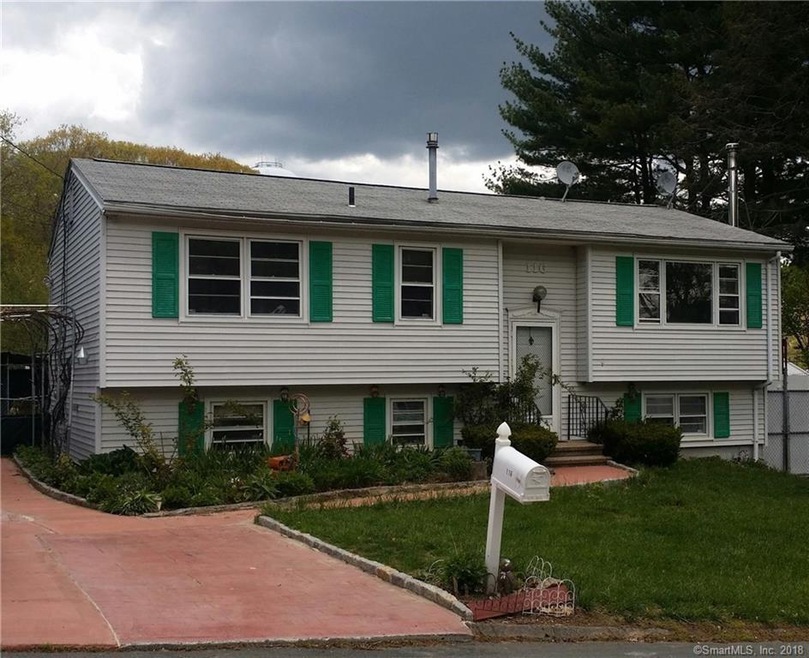
116 Pinecrest Dr Waterbury, CT 06708
Waterbury NeighborhoodEstimated Value: $269,000 - $336,000
Highlights
- Wine Cellar
- Attic
- No HOA
- Raised Ranch Architecture
- 1 Fireplace
- Baseboard Heating
About This Home
As of June 2018Large 7 room Bunker Hill Raised Ranch. Hardwood floors thru out, tile in kitchen and bathrooms. Kitchen has slider to large deck. Extra large lower level family room with French doors to walk out stone patio and fenced in
yard.
Last Agent to Sell the Property
Weichert REALTORS Briotti Group License #RES.0752719 Listed on: 03/28/2018

Last Buyer's Agent
Josh Rosario
Great Estates, CT License #REB.0754828
Home Details
Home Type
- Single Family
Est. Annual Taxes
- $5,333
Year Built
- Built in 1980
Lot Details
- 7,405 Sq Ft Lot
- Level Lot
- Open Lot
Home Design
- Raised Ranch Architecture
- Concrete Foundation
- Frame Construction
- Asphalt Shingled Roof
- Vinyl Siding
Interior Spaces
- 1 Fireplace
- Wine Cellar
- Attic or Crawl Hatchway Insulated
- Dishwasher
Bedrooms and Bathrooms
- 4 Bedrooms
- 2 Full Bathrooms
Finished Basement
- Walk-Out Basement
- Basement Fills Entire Space Under The House
Parking
- Driveway
- Off-Street Parking
Schools
- Pboe Elementary School
- Pboe High School
Utilities
- Baseboard Heating
- Heating System Uses Natural Gas
- Cable TV Available
Community Details
- No Home Owners Association
Ownership History
Purchase Details
Home Financials for this Owner
Home Financials are based on the most recent Mortgage that was taken out on this home.Purchase Details
Home Financials for this Owner
Home Financials are based on the most recent Mortgage that was taken out on this home.Similar Homes in Waterbury, CT
Home Values in the Area
Average Home Value in this Area
Purchase History
| Date | Buyer | Sale Price | Title Company |
|---|---|---|---|
| Guaba Zenaido | $129,900 | -- | |
| Alves Manuel A | $176,000 | -- |
Mortgage History
| Date | Status | Borrower | Loan Amount |
|---|---|---|---|
| Open | Scappini Walter C | $127,546 | |
| Previous Owner | Scappini Walter C | $128,500 | |
| Previous Owner | Scappini Walter C | $140,800 | |
| Previous Owner | Scappini Walter C | $17,600 |
Property History
| Date | Event | Price | Change | Sq Ft Price |
|---|---|---|---|---|
| 06/22/2018 06/22/18 | Sold | $129,900 | 0.0% | $73 / Sq Ft |
| 04/12/2018 04/12/18 | Pending | -- | -- | -- |
| 03/28/2018 03/28/18 | For Sale | $129,900 | -- | $73 / Sq Ft |
Tax History Compared to Growth
Tax History
| Year | Tax Paid | Tax Assessment Tax Assessment Total Assessment is a certain percentage of the fair market value that is determined by local assessors to be the total taxable value of land and additions on the property. | Land | Improvement |
|---|---|---|---|---|
| 2024 | $7,714 | $156,030 | $26,600 | $129,430 |
| 2023 | $8,455 | $156,030 | $26,600 | $129,430 |
| 2022 | $5,129 | $85,190 | $26,600 | $58,590 |
| 2021 | $5,129 | $85,190 | $26,600 | $58,590 |
| 2020 | $5,129 | $85,190 | $26,600 | $58,590 |
| 2019 | $5,129 | $85,190 | $26,600 | $58,590 |
| 2018 | $5,129 | $85,190 | $26,600 | $58,590 |
| 2017 | $5,333 | $88,570 | $26,600 | $61,970 |
| 2016 | $5,333 | $88,570 | $26,600 | $61,970 |
| 2015 | $5,157 | $88,570 | $26,600 | $61,970 |
| 2014 | $5,157 | $88,570 | $26,600 | $61,970 |
Agents Affiliated with this Home
-
Maria Vilar

Seller's Agent in 2018
Maria Vilar
Weichert Corporate
(203) 910-5858
28 in this area
67 Total Sales
-

Buyer's Agent in 2018
Josh Rosario
Great Estates, CT
(203) 982-2528
2 in this area
12 Total Sales
Map
Source: SmartMLS
MLS Number: 170066076
APN: WATE-000228-000082-000012
- 214 Stoddard Rd
- 189 Stoddard Rd
- 178 Stoddard Rd
- 33 Georges Ct
- 13 Woodcrest Dr
- 175 Devonwood Dr
- 30 Regency Hill
- 6 White Birch Ln
- 115 Kendall Cir
- 88 Ardsley Rd
- 585 Park Rd Unit 7-11
- 137 Heritage Dr
- 116 Gaylord Dr
- 246 Westmont Dr
- 166 Gaylord Dr
- 34 Howland St
- 165 Westwood Ave
- 141 Joy Rd
- 91 Parklawn Dr
- 47 Wayland Ave
- 116 Pinecrest Dr
- 106 Oak Hollow Dr
- 119 Pinecrest Dr
- 105 Oak Hollow Dr
- 109 Pinecrest Dr
- 129 Pinecrest Dr
- 99 Pinecrest Dr
- 96 Pinecrest Dr
- 81 Oak Hollow Dr
- 66 Pinecrest Dr
- 136 Pinecrest Dr
- 89 Pinecrest Dr
- 93 Oak Hollow Dr
- 98 Oak Hollow Dr
- 139 Pinecrest Dr
- 71 Pinecrest Dr
- 156 Pinecrest Dr
- 79 Pinecrest Dr
- 55 Pinecrest Dr
- 90 Oak Hollow Dr
