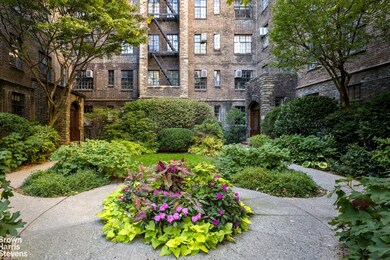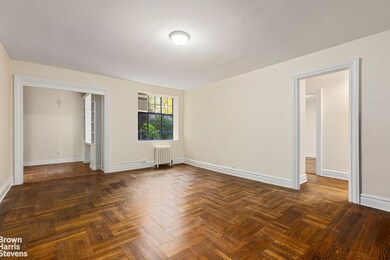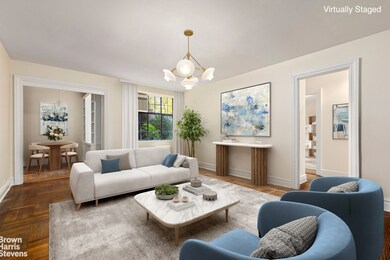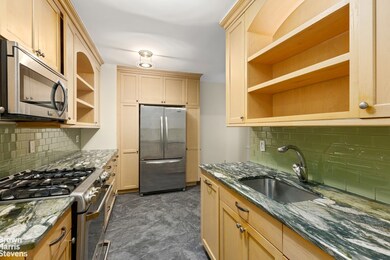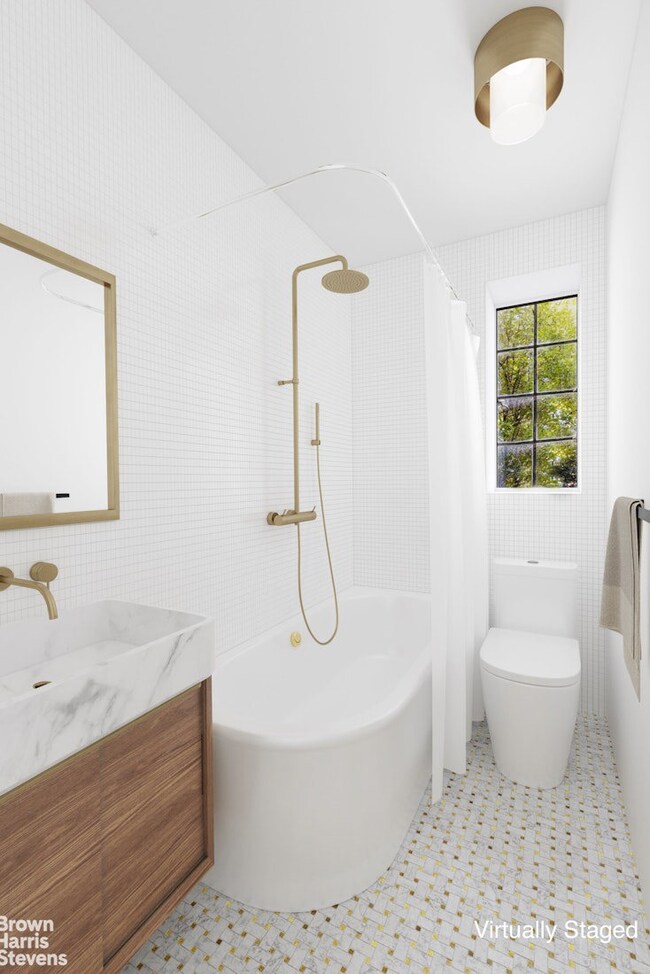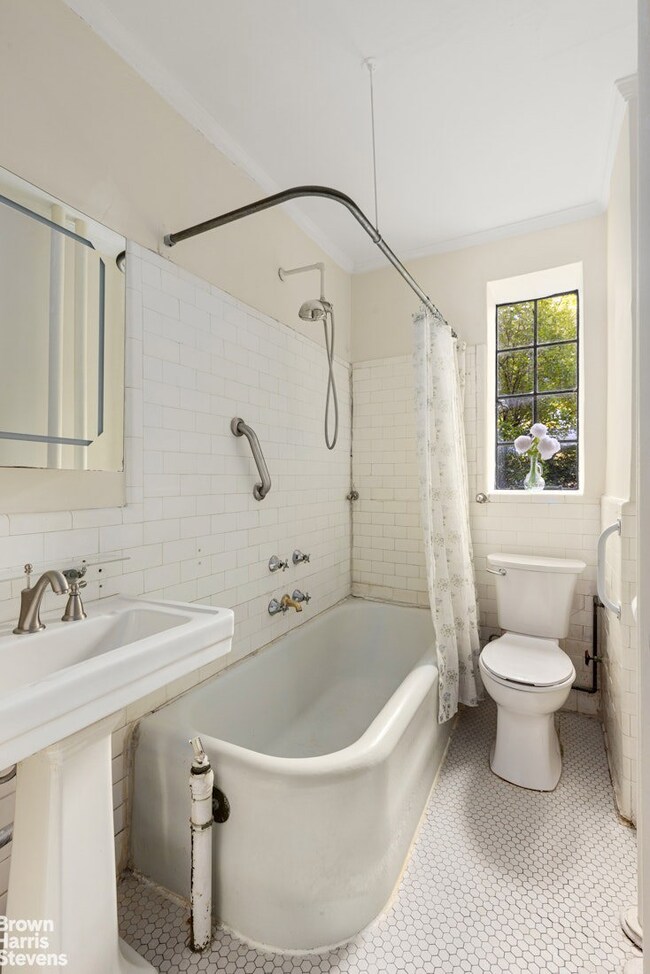Hudson View Gardens 116 Pinehurst Ave Unit D11 Floor 6 New York, NY 10033
Hudson Heights NeighborhoodEstimated payment $6,760/month
Highlights
- Children's Playroom
- 4-minute walk to 181 Street (A Line)
- Courtyard
- Window Unit Cooling System
- Views
- 3-minute walk to Bennett Park
About This Home
D11 is a spacious 2-bedroom apartment located in historical Hudson View Gardens. This gem is nestled within 5 acres of beautifully manicured gardens and pristine grounds. It is truly a rare find. This special apartment has both East and West exposures allowing for a wonderful cross breeze, as well as light throughout the day. The kitchen has some updated features and is separate from the dining alcove. There are 2 full sized bedrooms, one faces East towards Bennet Park, the highest natural point in Manhattan, and the other faces West towards the Bridge. The Bedroom which faces West has built -in shelves which would bring charm to any room and make a lovely office. The apartment has 7 spacious closets, with the largest one in the foyer, which can be used as a pantry or small office. The bathroom is original with hexagonal tiles. This apartment is perfect for anyone who wants to place their own personal design touch on their own home.
Maintenance includes gas and electric, maintenance fee is $2,072 per month, with an on-going capital improvement assessment of $349.17 , extra fee for AC unit.
(75% maximum financing permitted)
CO-OP AND NEIGHBORHOOD FEATURES:
Hudson View Gardens was built in 1924 as one of the city's first co-op's and has always been 100% shareholder-owned. It is now on the National Registry of Historic Places and is honored as an iconic example of Tudor Revival. The apartment complex was designed by George Pelham for the developer Charles Paterno. Some of HVG's many significant features: located on its 5 acers are, exquisitely tended gardens, that are constantly evolving with the changing seasons, a Rose Garden where you can relax and reflect, a patio area for grilling, a driveway offering the convenience of off street parking, 24-hour manned security, a large community room used for many concerts, yoga classes, and an annual arts & crafts fair, as well as for private party rentals. HVG also offers a parent-organized playgroup, playroom and playground. The HVG list of services continues with a central mailroom providing daily mail delivery to your door, basement storage, bike storage, and a well-equipped Gym located in the C building. The A train and bus service can be accessed with just a short stroll through Bennet Park. There are many local restaurants, cafes, and shops within close walking distance. The landmark Fort Tryon Park and The Met Cloisters Museum are close by as well. Finally, HVG is pet friendly.
Listing Agent
Brown Harris Stevens Residential Sales LLC License #10401210309 Listed on: 10/25/2024

Property Details
Home Type
- Co-Op
Year Built
- Built in 1925
HOA Fees
- $2,072 Monthly HOA Fees
Home Design
- 1,000 Sq Ft Home
- Entry on the 6th floor
Bedrooms and Bathrooms
- 2 Bedrooms
- 1 Full Bathroom
Utilities
- Window Unit Cooling System
Additional Features
- Property Views
- Basement
Listing and Financial Details
- Legal Lot and Block 0170 / 02179
Community Details
Overview
- 353 Units
- High-Rise Condominium
- Hudson View Gardens Condos
- Hudson Heights Subdivision
- 6-Story Property
Amenities
- Children's Playroom
Map
About Hudson View Gardens
Home Values in the Area
Average Home Value in this Area
Property History
| Date | Event | Price | List to Sale | Price per Sq Ft |
|---|---|---|---|---|
| 05/30/2025 05/30/25 | Pending | -- | -- | -- |
| 04/01/2025 04/01/25 | Price Changed | $747,500 | -1.0% | $748 / Sq Ft |
| 02/08/2025 02/08/25 | Price Changed | $755,000 | -1.3% | $755 / Sq Ft |
| 12/26/2024 12/26/24 | Price Changed | $765,000 | -1.3% | $765 / Sq Ft |
| 10/25/2024 10/25/24 | For Sale | $775,000 | -- | $775 / Sq Ft |
Source: Real Estate Board of New York (REBNY)
MLS Number: RLS11017874
APN: 02179-0170D11
- 116 Pinehurst Ave Unit C15
- 116 Pinehurst Ave Unit H14
- 116 Pinehurst Ave Unit R32
- 116 Pinehurst Ave Unit B32
- 116 Pinehurst Ave Unit H32
- 116 Pinehurst Ave Unit G33
- 116 Pinehurst Ave Unit G41
- 180 Cabrini Blvd Unit 69
- 180 Cabrini Blvd Unit 64
- 140 Cabrini Blvd Unit 92
- 140 Cabrini Blvd Unit 23
- 160 Cabrini Blvd Unit 63
- 140 Cabrini Blvd Unit 18/19
- 160 Cabrini Blvd Unit 72
- 180 Cabrini Blvd Unit 98
- 180 Cabrini Blvd Unit 54
- 160 Cabrini Blvd Unit 7
- 180 Cabrini Blvd Unit 19
- 160 Cabrini Blvd Unit 62
- 125 Cabrini Blvd Unit A22

