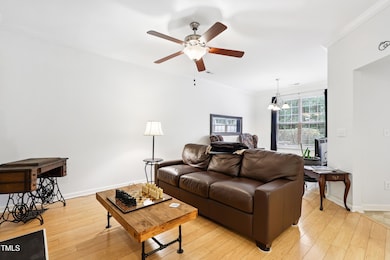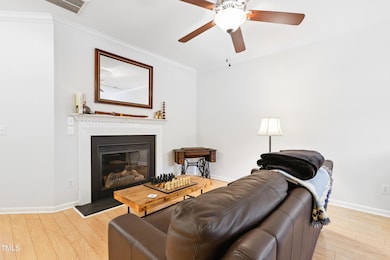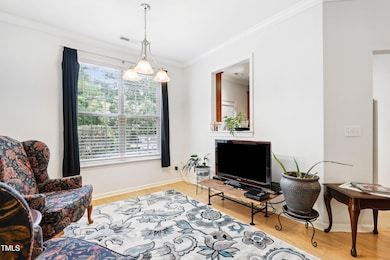
116 Plank Bridge Way Morrisville, NC 27560
Estimated payment $2,451/month
Highlights
- Vaulted Ceiling
- Transitional Architecture
- Great Room with Fireplace
- Cedar Fork Elementary Rated A
- Wood Flooring
- 1 Car Attached Garage
About This Home
Welcome to this well-maintained and clean 3-bedroom townhome offering low-maintenance living in a sought-after pool community. The main level features beautiful hardwood floors, a spacious living area, and a functional kitchen where the refrigerator conveys.
Enjoy peace of mind with an HOA that covers exterior maintenance, roof, and landscaping, allowing you to spend more time relaxing and less time on upkeep.
Additional highlights include a 1-car garage, easy-maintenance finishes, and a convenient location just minutes from RDU, RTP, I-540, Hwy 54, shopping, restaurants, and more.
This home is truly move-in ready—don't miss your chance to live in comfort and style with unbeatable convenience. Schedule your tour today!
Listing Agent
Stacey Delgado
Redfin Corporation License #277520 Listed on: 07/18/2025

Townhouse Details
Home Type
- Townhome
Est. Annual Taxes
- $2,906
Year Built
- Built in 2006
HOA Fees
- $235 Monthly HOA Fees
Parking
- 1 Car Attached Garage
- Front Facing Garage
- Private Driveway
- 2 Open Parking Spaces
Home Design
- Transitional Architecture
- Brick Veneer
- Permanent Foundation
- Shingle Roof
- Vinyl Siding
Interior Spaces
- 1,555 Sq Ft Home
- 2-Story Property
- Crown Molding
- Vaulted Ceiling
- Ceiling Fan
- Great Room with Fireplace
- Pull Down Stairs to Attic
Kitchen
- Electric Range
- Microwave
- Dishwasher
Flooring
- Wood
- Carpet
Bedrooms and Bathrooms
- 3 Bedrooms
- Walk-In Closet
- Separate Shower in Primary Bathroom
- Soaking Tub
- Walk-in Shower
Schools
- Cedar Fork Elementary School
- West Cary Middle School
- Panther Creek High School
Additional Features
- Patio
- 1,742 Sq Ft Lot
- Forced Air Heating and Cooling System
Community Details
- Association fees include ground maintenance, maintenance structure, road maintenance
- Ppm Association
- Downing Village Subdivision
Listing and Financial Details
- Assessor Parcel Number 0745.16-84-2937.000
Map
Home Values in the Area
Average Home Value in this Area
Tax History
| Year | Tax Paid | Tax Assessment Tax Assessment Total Assessment is a certain percentage of the fair market value that is determined by local assessors to be the total taxable value of land and additions on the property. | Land | Improvement |
|---|---|---|---|---|
| 2024 | $2,906 | $344,141 | $95,000 | $249,141 |
| 2023 | $2,217 | $219,247 | $56,000 | $163,247 |
| 2022 | $2,135 | $219,247 | $56,000 | $163,247 |
| 2021 | $2,092 | $219,247 | $56,000 | $163,247 |
| 2020 | $2,103 | $219,247 | $56,000 | $163,247 |
| 2019 | $1,862 | $171,993 | $46,000 | $125,993 |
| 2018 | $1,748 | $171,993 | $46,000 | $125,993 |
| 2017 | $1,680 | $171,993 | $46,000 | $125,993 |
| 2016 | $1,655 | $171,993 | $46,000 | $125,993 |
| 2015 | $1,692 | $169,791 | $33,000 | $136,791 |
| 2014 | -- | $169,791 | $33,000 | $136,791 |
Property History
| Date | Event | Price | Change | Sq Ft Price |
|---|---|---|---|---|
| 08/20/2025 08/20/25 | Price Changed | $365,000 | -2.7% | $235 / Sq Ft |
| 07/18/2025 07/18/25 | For Sale | $375,000 | -- | $241 / Sq Ft |
Purchase History
| Date | Type | Sale Price | Title Company |
|---|---|---|---|
| Warranty Deed | $235,000 | None Available | |
| Warranty Deed | $168,500 | None Available |
Mortgage History
| Date | Status | Loan Amount | Loan Type |
|---|---|---|---|
| Open | $175,000 | New Conventional | |
| Previous Owner | $158,987 | FHA | |
| Previous Owner | $20,000 | Credit Line Revolving | |
| Previous Owner | $165,743 | FHA |
Similar Homes in Morrisville, NC
Source: Doorify MLS
MLS Number: 10110273
APN: 0745.16-84-2937-000
- 106 Honeycomb Ln
- 309 Malvern Hill Ln
- 958 Shining Wire Way
- 605 Beech Hanger Dr
- 207 Hampshire Downs Dr
- 417 Downing Glen Dr
- 234 Hampshire Downs Dr
- 1109 Checkerberry Dr
- 113 Star Magnolia Dr
- 216 Seymour Place
- 203 Downing Bluff Dr
- 1027 Myers Point Dr
- 913 Myers Point Dr
- Pomona Plan at Parc at Town Center
- Luna Plan at Parc at Town Center
- 364 Church St
- 905 Myers Point Dr
- 1329 Alemany St
- 104 Fox Trail Ln
- 1313 Alemany St
- 563 Writers Way
- 200 Union Ridge Dr
- 566 Writers Way
- 539 Writers Way
- 542 Writers Way
- 958 Shining Wire Way
- 614 Beech Hanger Dr
- 255 Hampshire Downs Dr
- 324 Downing Glen Dr
- 164 Sears Ridge Ln
- 492 Church St
- 300 Lime Creek Ct
- 1122 Chenille Dr Unit 1122
- 319 Page St
- 201 Treybrooke Dr
- 3109 Grace Park Dr
- 2614 Kudrow Ln Unit 2614
- 905 Lakeford Dr
- 1321 Kudrow Ln
- 1109 Garden Square Ln






