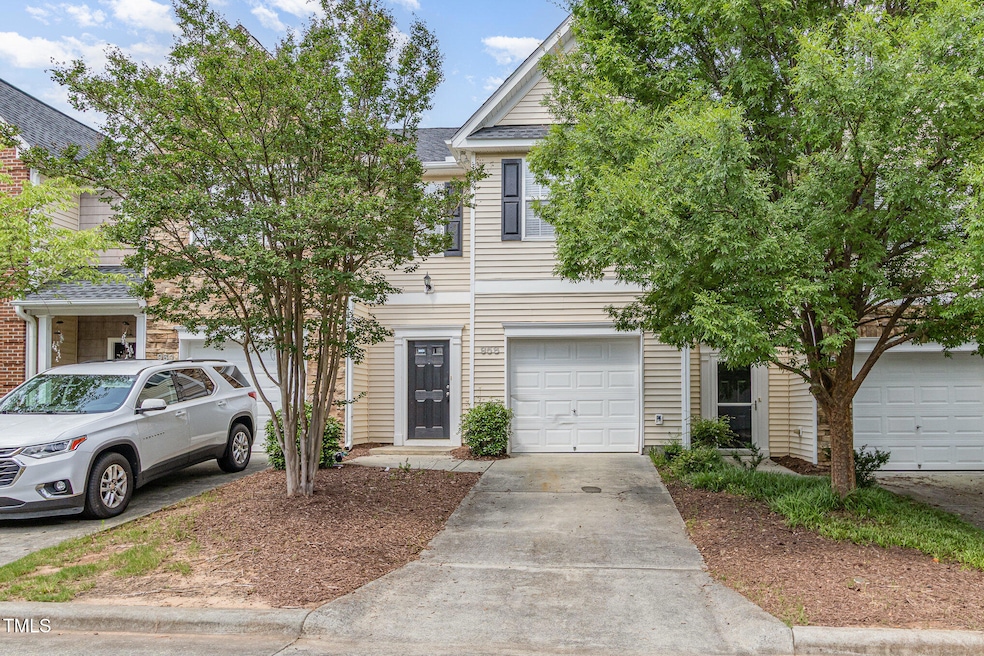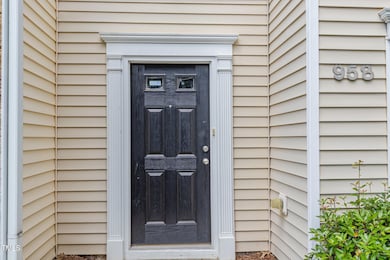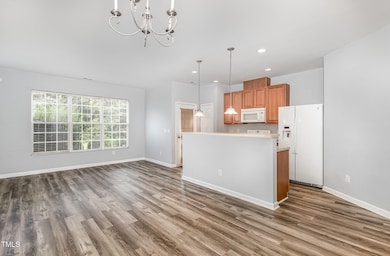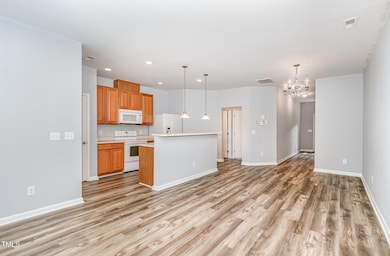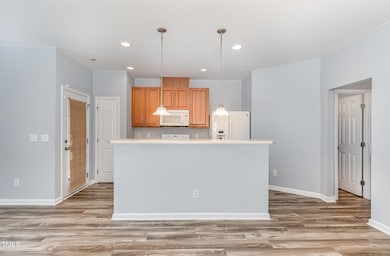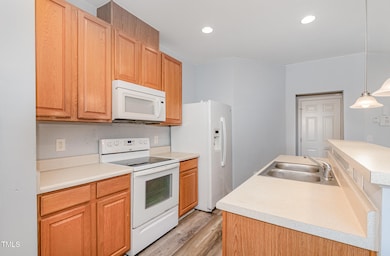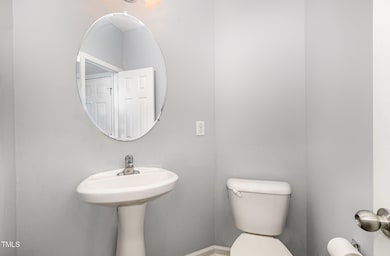958 Shining Wire Way Morrisville, NC 27560
Highlights
- Very Popular Property
- Built-In Refrigerator
- 1 Car Attached Garage
- Cedar Fork Elementary Rated A
- Rear Porch
- Luxury Vinyl Tile Flooring
About This Home
Welcome to Prime Morrisville. A meticulously maintained 3-bedroom, 2.5-bath townhome located in the highly desirable town of Morrisville. This residence features an open-concept layout with LVP floors on the main level, a well-appointed kitchen with a breakfast bar and included appliances, and a spacious owner's suite complete with vaulted ceilings, dual vanities, a garden tub, and a separate shower. Additional features include upstairs laundry and, an ample natural light. Residents enjoy access to community amenities including a pool and playground, all within minutes of RTP, RDU Airport, I-40, I-540, and premier shopping and dining. Zoned for top-rated Wake County schools, this home offers an exceptional opportunity for both primary homeowners and investors seeking low-maintenance, high-quality living in a prime location.
Townhouse Details
Home Type
- Townhome
Est. Annual Taxes
- $2,920
Year Built
- Built in 2006
Parking
- 1 Car Attached Garage
- 1 Open Parking Space
Interior Spaces
- 2-Story Property
- Laundry in unit
Kitchen
- Built-In Range
- Built-In Refrigerator
- Dishwasher
- Disposal
Flooring
- Carpet
- Luxury Vinyl Tile
Bedrooms and Bathrooms
- 3 Bedrooms
Schools
- Cedar Fork Elementary School
- West Cary Middle School
- Panther Creek High School
Additional Features
- Rear Porch
- 1,742 Sq Ft Lot
- Community Sewer or Septic
Listing and Financial Details
- Security Deposit $1,895
- Property Available on 7/25/25
- Tenant pays for all utilities
- The owner pays for management
- 12 Month Lease Term
Community Details
Overview
- Downing Village Subdivision
Pet Policy
- $50 Pet Fee
Map
Source: Doorify MLS
MLS Number: 10111023
APN: 0745.16-74-5802-000
- 545 Writers Way
- 106 Honeycomb Ln
- 309 Malvern Hill Ln
- 116 Plank Bridge Way
- 309 Plank Bridge Way
- 120 Hatchet Creek Ct
- 161 Fort Jackson Rd
- 417 Downing Glen Dr
- 407 Elm Farm Place
- 121 Fort Jackson Rd
- 216 Seymour Place
- 1329 Alemany St
- 525 Abbey Fields Loop
- 325 Millet Dr
- 113 Star Magnolia Dr
- 2124 Claret Ln Unit 2124
- 203 Downing Bluff Dr
- 313 Madres Ln
- 1008 Garden Square Ln
- 320 Madres Ln
- 211 Hampshire Downs Dr
- 224 Hampshire Downs Dr
- 539 Writers Way
- 255 Hampshire Downs Dr
- 921 Shining Wire Way
- 542 Writers Way
- 556 Writers Way
- 120 Hatchet Creek Ct
- 1333 Alemany St
- 1021 Bergman Dr Unit 1021
- 300 Lime Creek Ct
- 3109 Grace Park Dr
- 905 Lakeford Dr
- 5031 Lake Grove Blvd
- 1055 Hatchers Pond Ln
- 1109 Garden Square Ln
- 211 Bog Hill Ln
- 2111 Kudrow Ln Unit 2111
- 1321 Kudrow Ln
- 201 Treybrooke Dr
