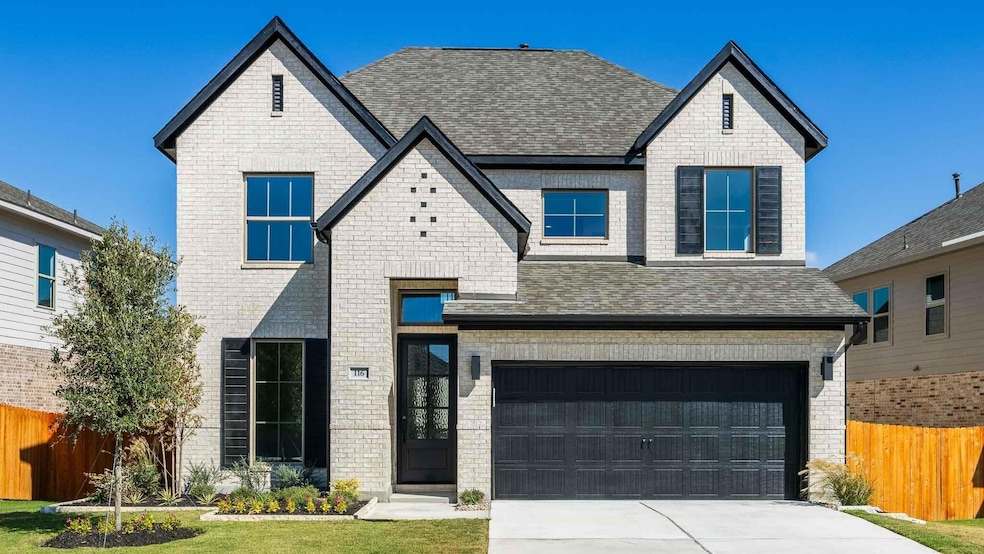
116 Plant Ln Liberty Hill, TX 78642
Highlights
- Main Floor Primary Bedroom
- Granite Countertops
- 2 Car Attached Garage
- Liberty Hill High School Rated A-
- Community Pool
- Double Pane Windows
About This Home
As of December 2024Home office with French doors set at two-story entry. Two-story family room opens to kitchen and morning area. Kitchen features large walk-in pantry and generous island with built-in seating space. Family room features wall of windows. First-floor primary suite includes bedroom with wall of windows. Dual sinks, garden tub, separate glass-enclosed shower and large walk-in closet in primary bath. Game room and all secondary bedrooms are upstairs. Extended covered backyard patio. Two-car garage.
Last Agent to Sell the Property
Perry Homes Realty, LLC Brokerage Phone: (713) 948-6666 License #0439466 Listed on: 06/07/2024
Home Details
Home Type
- Single Family
Year Built
- Built in 2024 | Under Construction
Lot Details
- 5,685 Sq Ft Lot
- East Facing Home
- Privacy Fence
- Wood Fence
- Front and Back Yard Sprinklers
- Property is in good condition
HOA Fees
- $70 Monthly HOA Fees
Parking
- 2 Car Attached Garage
- Garage Door Opener
Home Design
- Brick Exterior Construction
- Slab Foundation
- Composition Roof
- Cement Siding
Interior Spaces
- 2,488 Sq Ft Home
- 2-Story Property
- Ceiling Fan
- Double Pane Windows
- Family Room
- Dining Room
- Prewired Security
- Electric Dryer Hookup
Kitchen
- Breakfast Bar
- Electric Oven
- Gas Cooktop
- <<microwave>>
- Dishwasher
- ENERGY STAR Qualified Appliances
- Granite Countertops
- Disposal
Flooring
- Carpet
- Tile
Bedrooms and Bathrooms
- 4 Bedrooms | 1 Primary Bedroom on Main
- Double Vanity
Outdoor Features
- Patio
- Rain Gutters
Schools
- Louinenoble Elementary School
- Liberty Hill Middle School
- Liberty Hill High School
Utilities
- Central Air
- Heating System Uses Natural Gas
- Municipal Utilities District for Water and Sewer
- ENERGY STAR Qualified Water Heater
Listing and Financial Details
- Assessor Parcel Number R-15-2745-340J-0004
- Tax Block J
Community Details
Overview
- Association fees include electricity, gas, heat, water, sewer
- Kith Management Services Association
- Built by Perry Homes
- Lariat Subdivision
Recreation
- Community Pool
- Dog Park
- Trails
Ownership History
Purchase Details
Home Financials for this Owner
Home Financials are based on the most recent Mortgage that was taken out on this home.Similar Homes in the area
Home Values in the Area
Average Home Value in this Area
Purchase History
| Date | Type | Sale Price | Title Company |
|---|---|---|---|
| Deed | -- | None Listed On Document | |
| Deed | -- | None Listed On Document |
Mortgage History
| Date | Status | Loan Amount | Loan Type |
|---|---|---|---|
| Open | $429,900 | VA | |
| Closed | $429,900 | VA |
Property History
| Date | Event | Price | Change | Sq Ft Price |
|---|---|---|---|---|
| 12/26/2024 12/26/24 | Sold | -- | -- | -- |
| 11/26/2024 11/26/24 | Pending | -- | -- | -- |
| 11/15/2024 11/15/24 | Price Changed | $464,900 | -1.1% | $187 / Sq Ft |
| 10/30/2024 10/30/24 | Price Changed | $469,900 | -1.1% | $189 / Sq Ft |
| 10/16/2024 10/16/24 | Price Changed | $474,900 | -3.3% | $191 / Sq Ft |
| 10/10/2024 10/10/24 | Price Changed | $490,900 | -3.7% | $197 / Sq Ft |
| 09/04/2024 09/04/24 | Price Changed | $509,900 | -4.7% | $205 / Sq Ft |
| 08/08/2024 08/08/24 | Price Changed | $534,900 | +0.9% | $215 / Sq Ft |
| 06/07/2024 06/07/24 | For Sale | $529,900 | -- | $213 / Sq Ft |
Tax History Compared to Growth
Tax History
| Year | Tax Paid | Tax Assessment Tax Assessment Total Assessment is a certain percentage of the fair market value that is determined by local assessors to be the total taxable value of land and additions on the property. | Land | Improvement |
|---|---|---|---|---|
| 2024 | -- | $120,000 | $120,000 | -- |
Agents Affiliated with this Home
-
Lee Jones
L
Seller's Agent in 2024
Lee Jones
Perry Homes Realty, LLC
(713) 947-1750
88 in this area
11,565 Total Sales
-
Crystal Long

Buyer's Agent in 2024
Crystal Long
Keller Williams Realty
(512) 202-2083
5 in this area
93 Total Sales
Map
Source: Unlock MLS (Austin Board of REALTORS®)
MLS Number: 7177495
APN: R650033
- 125 Bauer Loop
- 124 Top View Dr
- 518 Outrider Ct
- 205 Green Brush Dr
- 522 Outrider Ct
- 201 Green Brush Dr
- 204 Rollo Rd
- 113 Lookout Point Dr
- 204 Rollo Rd
- 204 Rollo Rd
- 112 Lookout Point Dr
- 116 Lookout Point Dr
- 204 Rollo Rd
- 204 Rollo Rd
- 204 Rollo Rd
- 204 Rollo Rd
- 109 Lookout Point Dr
- 204 Rollo Rd
- 204 Rollo Rd
- 204 Rollo Rd
