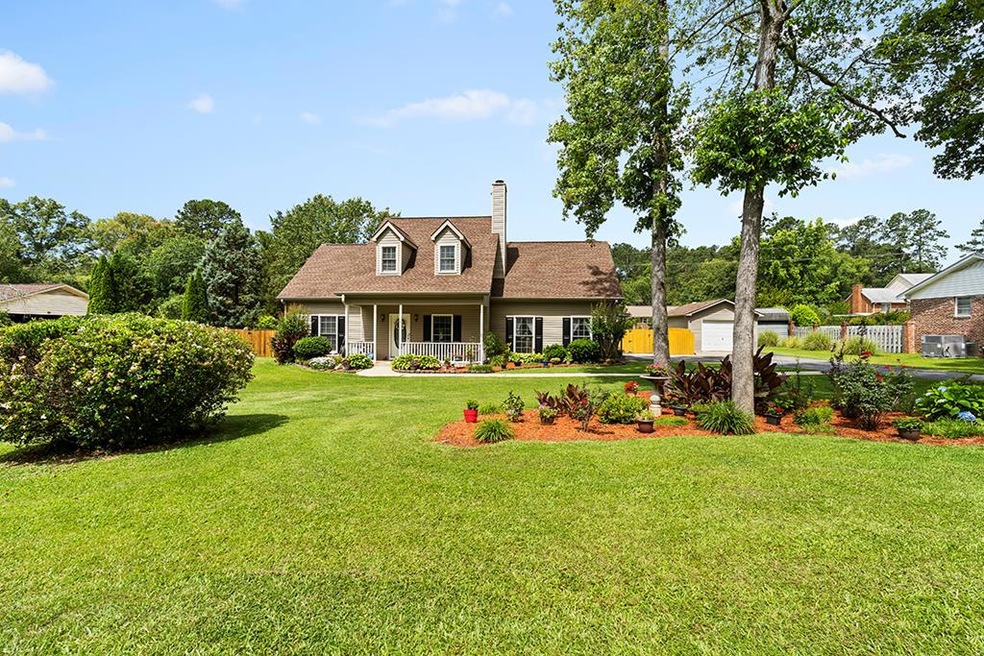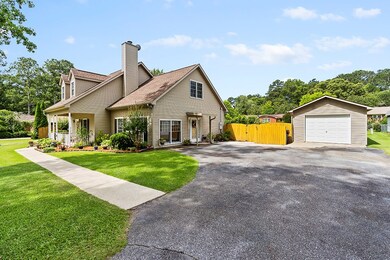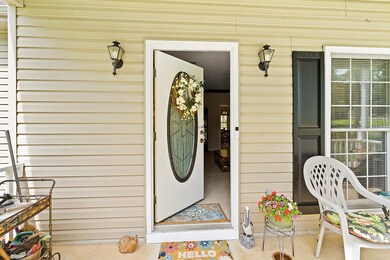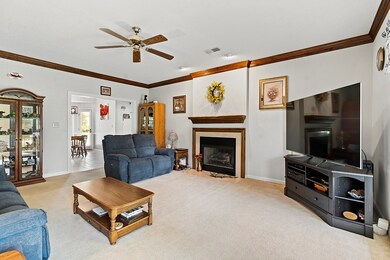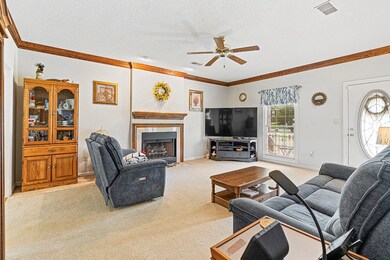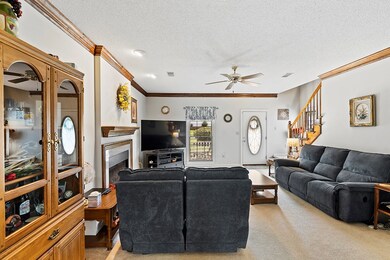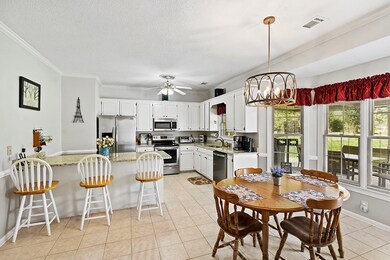
116 Portsmouth Rd Greenwood, SC 29649
Highlights
- Spa
- Main Floor Primary Bedroom
- Granite Countertops
- Traditional Architecture
- Jetted Tub in Primary Bathroom
- No HOA
About This Home
As of July 2024Welcome to this stunning Single Family Home located in a beautiful location close to schools, shopping, and entertainment. Nestled in the county, yet conveniently close to everything, this property offers the perfect blend of tranquility and accessibility. With over 2700 square feet of living space, this home boasts 5 bedrooms and 3.5 baths, providing ample room for your family's needs. As you step inside, you'll be greeted by a warm and inviting atmosphere, highlighted by a gas fireplace that sets the perfect ambiance for cozy evenings. The kitchen and baths feature elegant ceramic tile, while the kitchen itself is a chef's dream, complete with granite countertops and stainless steel appliances. The large eat-in kitchen and counter bar provide plenty of space for family meals and entertaining guests. The spacious family room is a true gem, offering not only a storage room with a deep sink but also a Jack and Jill bath upstairs, along with an additional full bath. One of the bedrooms even features a charming window seat, perfect for curling up with a book and enjoying the view. The primary bedroom, conveniently located on the main floor, boasts its own ensuite, providing a private retreat for relaxation. The walk-in closets throughout the home offer ample storage space for all your belongings. This home is ready for you to move right in and start creating memories. The lush, meticulously maintained yard is adorned with blooming flowers, creating a picturesque setting. Recent updates include gutter replacement and the addition of Gutter Guard in 2022, sewer drain cleaning in 2024, and the installation of a patio cover in 2020, along with an extended patio in 2021 with creating a perfect space for entertaining. Whether you're watching t an outside favorite TV show, playing cards, or grilling with family and friends, this area offers flexibility and convenience. Don't miss out on the opportunity to make this house your home. Schedule a showing today and experience the perfect blend of comfort, convenience, and charm that this property has to offer.
Last Agent to Sell the Property
eXp Realty LLC (Greenville) License #17432 Listed on: 06/03/2024

Home Details
Home Type
- Single Family
Est. Annual Taxes
- $1,554
Year Built
- Built in 1993
Lot Details
- Chain Link Fence
- Cleared Lot
Parking
- 1 Car Detached Garage
Home Design
- Traditional Architecture
- Country Style Home
- Slab Foundation
- Architectural Shingle Roof
- Vinyl Siding
Interior Spaces
- 2,789 Sq Ft Home
- Ceiling Fan
- Gas Log Fireplace
- Living Room with Fireplace
- Storage
- Sink Near Laundry
- Pull Down Stairs to Attic
Kitchen
- Eat-In Kitchen
- Breakfast Bar
- Electric Range
- Microwave
- Dishwasher
- Granite Countertops
- Disposal
Flooring
- Carpet
- Ceramic Tile
Bedrooms and Bathrooms
- 5 Bedrooms
- Primary Bedroom on Main
- Walk-In Closet
- Dual Vanity Sinks in Primary Bathroom
- Jetted Tub in Primary Bathroom
- Spa Bath
- Separate Shower
Home Security
- Security System Leased
- Storm Windows
- Fire and Smoke Detector
Outdoor Features
- Spa
- Covered patio or porch
Utilities
- Central Air
- Heating Available
- 220 Volts in Garage
- Natural Gas Connected
- Gas Water Heater
Community Details
- No Home Owners Association
- Wellington Grn Subdivision
Listing and Financial Details
- Tax Lot 47
- Assessor Parcel Number 6847433827
Ownership History
Purchase Details
Home Financials for this Owner
Home Financials are based on the most recent Mortgage that was taken out on this home.Purchase Details
Home Financials for this Owner
Home Financials are based on the most recent Mortgage that was taken out on this home.Similar Homes in Greenwood, SC
Home Values in the Area
Average Home Value in this Area
Purchase History
| Date | Type | Sale Price | Title Company |
|---|---|---|---|
| Warranty Deed | $344,500 | None Listed On Document | |
| Survivorship Deed | $195,000 | -- |
Mortgage History
| Date | Status | Loan Amount | Loan Type |
|---|---|---|---|
| Open | $315,119 | FHA | |
| Previous Owner | $157,000 | New Conventional | |
| Previous Owner | $156,000 | New Conventional |
Property History
| Date | Event | Price | Change | Sq Ft Price |
|---|---|---|---|---|
| 07/24/2024 07/24/24 | Sold | $344,500 | +1.5% | $124 / Sq Ft |
| 06/03/2024 06/03/24 | For Sale | $339,500 | -- | $122 / Sq Ft |
Tax History Compared to Growth
Tax History
| Year | Tax Paid | Tax Assessment Tax Assessment Total Assessment is a certain percentage of the fair market value that is determined by local assessors to be the total taxable value of land and additions on the property. | Land | Improvement |
|---|---|---|---|---|
| 2024 | $1,554 | $8,190 | $0 | $0 |
| 2023 | $1,554 | $8,190 | $0 | $0 |
| 2022 | $1,541 | $8,190 | $0 | $0 |
| 2021 | $1,523 | $8,190 | $0 | $0 |
| 2020 | $1,448 | $7,600 | $0 | $0 |
| 2019 | $1,468 | $7,600 | $0 | $0 |
| 2018 | $1,416 | $190,000 | $16,000 | $174,000 |
| 2017 | $1,403 | $190,000 | $16,000 | $174,000 |
| 2016 | $1,387 | $190,000 | $16,000 | $174,000 |
| 2015 | $1,402 | $192,500 | $16,000 | $176,500 |
| 2014 | $1,371 | $7,700 | $0 | $0 |
| 2010 | -- | $192,500 | $16,000 | $176,500 |
Agents Affiliated with this Home
-
Tina Lensch

Seller's Agent in 2024
Tina Lensch
eXp Realty LLC (Greenville)
(864) 993-9621
213 Total Sales
-
Jason McClendon
J
Buyer's Agent in 2024
Jason McClendon
McClendon Realty LLC
(864) 993-7825
351 Total Sales
Map
Source: MLS of Greenwood
MLS Number: 130853
APN: 6847-433-827-000
- 115 Portsmouth Rd
- 110 Bedford Rd
- 101 Kingston Rd
- 120 Devon Ct
- 101 Burnham Ct
- 131 Limerick Rd
- 217 Chatham Ct
- 113 Runnymeade St
- 120 Beech Run Dr
- 140 Rutledge Rd
- 116 Beech Run Dr
- 206 Windtree Rd
- 113 Windtree Ct
- 104 Archer Dr
- 117 Keating St
- 115 Keating St
- 201 Keating St
- 112 Keating St
- 113 Keating St
- 111 Keating St
