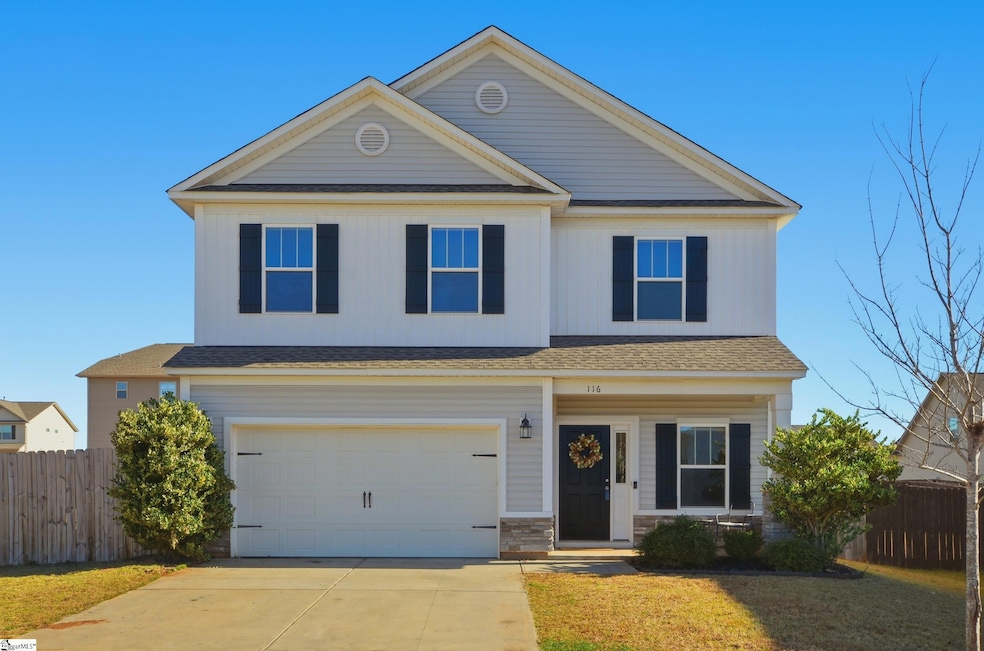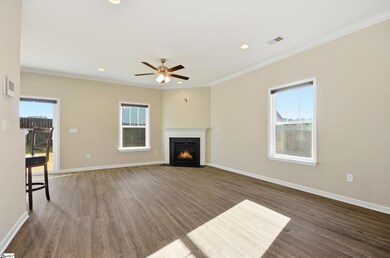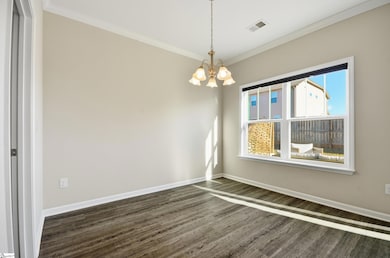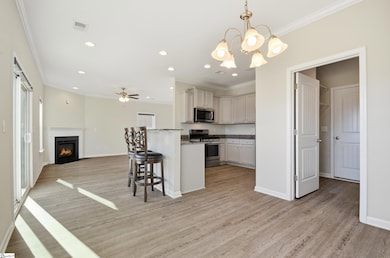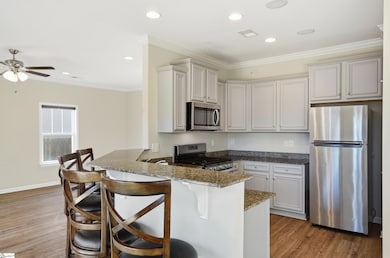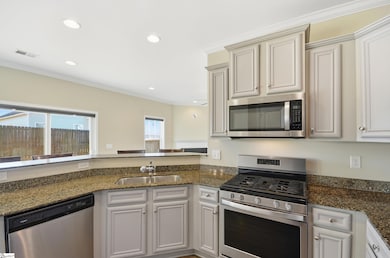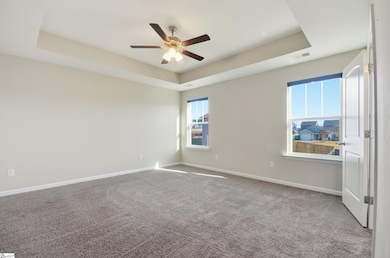116 Printers St Pendleton, SC 29670
Estimated payment $1,903/month
Highlights
- Open Floorplan
- Craftsman Architecture
- Fenced Yard
- Pendleton High School Rated A-
- Granite Countertops
- Cul-De-Sac
About This Home
Discover your dream home in a peaceful neighborhood! This beautiful property features luxury vinyl plank flooring, an open-concept layout, and a cozy fireplace. The kitchen showcases granite countertops and modern appliances. Enjoy the expansive backyard with a large patio and privacy fence - perfect for outdoor living. All four spacious bedrooms are located upstairs, along with two full bathrooms. Two-Car Garage for added storage and convenience. Quiet Cul-de-Sac Location, offering privacy and a safe environment for kids to play. Conveniently situated just 10 minutes from Clemson and 5 minutes from downtown Pendleton, this home is the perfect blend of tranquility and accessibility. Don't miss out on this incredible opportunity.
Home Details
Home Type
- Single Family
Est. Annual Taxes
- $3,300
Lot Details
- Lot Dimensions are 102x89x121x108
- Cul-De-Sac
- Fenced Yard
- Level Lot
- Few Trees
HOA Fees
- $28 Monthly HOA Fees
Home Design
- Craftsman Architecture
- Slab Foundation
- Architectural Shingle Roof
- Vinyl Siding
- Aluminum Trim
- Stone Exterior Construction
Interior Spaces
- 1,800-1,999 Sq Ft Home
- 2-Story Property
- Open Floorplan
- Tray Ceiling
- Smooth Ceilings
- Ceiling height of 9 feet or more
- Ceiling Fan
- Gas Log Fireplace
- Tilt-In Windows
- Living Room
- Dining Room
- Fire and Smoke Detector
Kitchen
- Self-Cleaning Oven
- Free-Standing Gas Range
- Built-In Microwave
- Dishwasher
- Granite Countertops
- Disposal
Flooring
- Carpet
- Laminate
Bedrooms and Bathrooms
- 4 Bedrooms
- Walk-In Closet
Laundry
- Laundry Room
- Laundry on main level
- Dryer
- Washer
Attic
- Storage In Attic
- Pull Down Stairs to Attic
Parking
- 2 Car Attached Garage
- Garage Door Opener
Outdoor Features
- Patio
- Front Porch
Schools
- Pendleton Elementary School
- Riverside Middle School
- Pendleton High School
Utilities
- Central Air
- Heating Available
- Tankless Water Heater
- Cable TV Available
Community Details
- Built by Great Southern Homes
- Wren Point Subdivision
- Mandatory home owners association
Listing and Financial Details
- Assessor Parcel Number 041-06-01-013-000
Map
Home Values in the Area
Average Home Value in this Area
Tax History
| Year | Tax Paid | Tax Assessment Tax Assessment Total Assessment is a certain percentage of the fair market value that is determined by local assessors to be the total taxable value of land and additions on the property. | Land | Improvement |
|---|---|---|---|---|
| 2024 | $3,312 | $24,430 | $4,510 | $19,920 |
| 2023 | $6,785 | $9,770 | $1,800 | $7,970 |
| 2022 | $2,592 | $9,770 | $1,800 | $7,970 |
| 2021 | $2,228 | $8,390 | $1,280 | $7,110 |
| 2020 | $2,209 | $8,390 | $1,280 | $7,110 |
Property History
| Date | Event | Price | List to Sale | Price per Sq Ft | Prior Sale |
|---|---|---|---|---|---|
| 01/20/2026 01/20/26 | Price Changed | $308,000 | -0.6% | $171 / Sq Ft | |
| 11/18/2025 11/18/25 | For Sale | $310,000 | +5.8% | $172 / Sq Ft | |
| 08/16/2024 08/16/24 | Sold | $293,000 | -3.9% | $168 / Sq Ft | View Prior Sale |
| 08/02/2024 08/02/24 | Pending | -- | -- | -- | |
| 05/24/2024 05/24/24 | Price Changed | $305,000 | -3.2% | $174 / Sq Ft | |
| 04/12/2024 04/12/24 | Price Changed | $315,000 | -3.1% | $180 / Sq Ft | |
| 02/15/2024 02/15/24 | For Sale | $325,000 | +32.7% | $186 / Sq Ft | |
| 05/07/2021 05/07/21 | Sold | $245,000 | +1.0% | $136 / Sq Ft | View Prior Sale |
| 03/24/2021 03/24/21 | For Sale | $242,500 | +15.2% | $135 / Sq Ft | |
| 09/19/2019 09/19/19 | Sold | $210,529 | 0.0% | $113 / Sq Ft | View Prior Sale |
| 08/04/2019 08/04/19 | Pending | -- | -- | -- | |
| 08/04/2019 08/04/19 | For Sale | $210,529 | -- | $113 / Sq Ft |
Purchase History
| Date | Type | Sale Price | Title Company |
|---|---|---|---|
| Warranty Deed | $293,000 | None Listed On Document | |
| Warranty Deed | $251,148 | None Listed On Document | |
| Deed | $245,000 | None Available | |
| Limited Warranty Deed | $210,528 | None Available |
Mortgage History
| Date | Status | Loan Amount | Loan Type |
|---|---|---|---|
| Previous Owner | $257,599 | VA | |
| Previous Owner | $220,500 | New Conventional | |
| Previous Owner | $189,475 | New Conventional |
Source: Greater Greenville Association of REALTORS®
MLS Number: 1575156
APN: 041-06-01-013
- 117 Weaver Way
- 412 Letter Ln
- 117 Adger Rd
- 108 Adger Rd
- 123 Adger Rd
- 118 Adger Rd
- 131 Adger Rd
- 302 Phillips Dr
- Kelsey Plan at Champions Village at Cherry Hill - Single Family Homes
- Pritchard Plan at Champions Village at Cherry Hill - Single Family Homes
- Belmont Plan at Champions Village at Cherry Hill - Townhomes
- 110 Cotesworth St
- 422 Seaborn Cir
- 596 Seaborn Cir
- 598 Seaborn Cir
- 598 Seaborn Cir
- 596 Seaborn Cir
- 571 Seaborn Cir
- 573 Seaborn Cir
- 575 Seaborn Cir
- 410 S Mountain Mint Ln
- 305 Sliding Rock Dr
- 11 Maverick Dr
- 250 S Depot St
- 313 Noble Ln
- 401 Greenville St
- 312 Lafrance Rd
- 727 Greenville St Unit 17
- 101 White Ln
- 150 Ligon St Unit 101
- 323 Grange Valley Ln
- 105 Heritage Riverwood Dr
- 211 Kelly Rd
- 5103 Davis Cir
- 205 Tiliwa Ct
- 203 Kelly Rd Unit 631
- 203 Kelly Rd Unit 714
- 203 Kelly Rd Unit 302
- 203 Kelly Rd Unit 224
- 203 Kelly Rd
Ask me questions while you tour the home.
