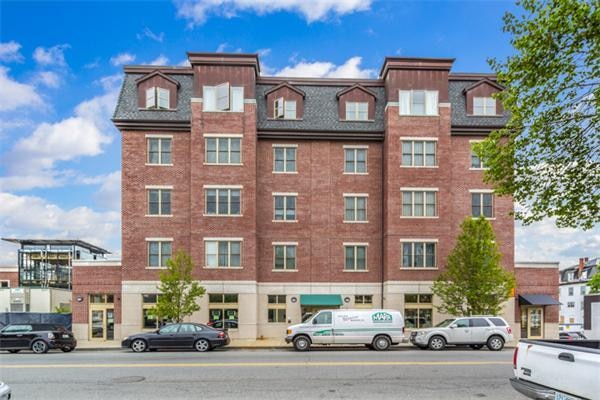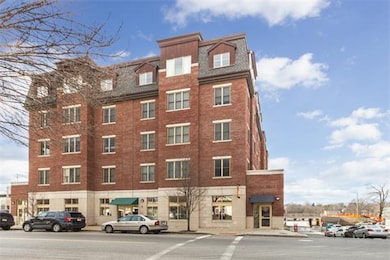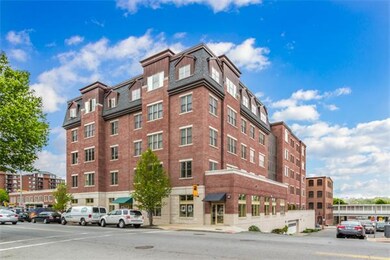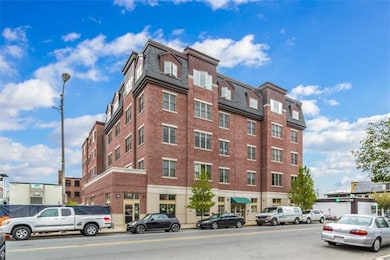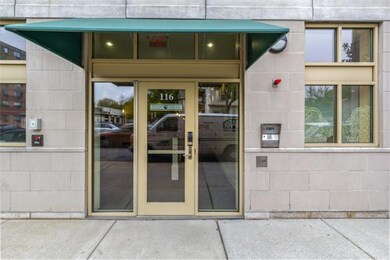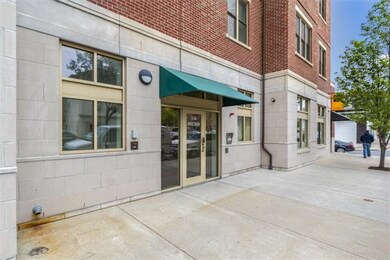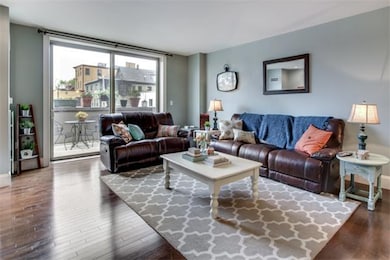
116 Rantoul St Unit 128 Beverly, MA 01915
Downtown Beverly NeighborhoodHighlights
- Waterfront
- 3-minute walk to Beverly Depot
- Main Floor Primary Bedroom
- Property is near public transit
- Wood Flooring
- 1-minute walk to Odell Park
About This Home
As of June 2015Arguably the best built building on the North Shore, this "Balch" unit has one of the largest stone patios in the complex. Located just blocks away from downtown, Dane Street beach, the commuter rail, parks, stores and more, it is a place to discover. Includes wooden floors throughout the living room, kitchen and study, a carpeted master bedroom with a walk in closet, and a full bathroom highlighting a tiled tub and shower combination. Everything is in remarkable shape as the building was just built in 2006 with outstanding construction standards.
Property Details
Home Type
- Condominium
Est. Annual Taxes
- $2,870
Year Built
- Built in 2006
Lot Details
- Waterfront
- No Units Located Below
HOA Fees
- $308 Monthly HOA Fees
Parking
- 1 Car Attached Garage
- Tuck Under Parking
Home Design
- Brick Exterior Construction
Interior Spaces
- 893 Sq Ft Home
- 4-Story Property
- Utility Room with Study Area
- Intercom
Kitchen
- Range
- Microwave
- Dishwasher
- Kitchen Island
- Solid Surface Countertops
Flooring
- Wood
- Wall to Wall Carpet
- Ceramic Tile
Bedrooms and Bathrooms
- 1 Primary Bedroom on Main
- Walk-In Closet
- 1 Full Bathroom
- Bathtub with Shower
Laundry
- Dryer
- Washer
Location
- Property is near public transit
Utilities
- Forced Air Heating and Cooling System
- Heating System Uses Natural Gas
- Individual Controls for Heating
- Hot Water Heating System
- Natural Gas Connected
Listing and Financial Details
- Assessor Parcel Number 4667985
Community Details
Overview
- Association fees include heat, water, sewer, insurance, maintenance structure
- 46 Units
- High-Rise Condominium
- Depot Square Condominiums Community
Amenities
- Shops
- Elevator
Recreation
- Park
Pet Policy
- Breed Restrictions
Similar Home in Beverly, MA
Home Values in the Area
Average Home Value in this Area
Property History
| Date | Event | Price | Change | Sq Ft Price |
|---|---|---|---|---|
| 06/25/2015 06/25/15 | Sold | $235,000 | 0.0% | $300 / Sq Ft |
| 05/07/2015 05/07/15 | Pending | -- | -- | -- |
| 04/21/2015 04/21/15 | Off Market | $235,000 | -- | -- |
| 04/10/2015 04/10/15 | For Sale | $239,000 | +1.7% | $305 / Sq Ft |
| 04/09/2015 04/09/15 | Off Market | $235,000 | -- | -- |
| 03/31/2015 03/31/15 | For Sale | $239,000 | -20.1% | $305 / Sq Ft |
| 11/25/2014 11/25/14 | Sold | $299,000 | 0.0% | $234 / Sq Ft |
| 10/26/2014 10/26/14 | Off Market | $299,000 | -- | -- |
| 10/22/2014 10/22/14 | For Sale | $299,000 | +19.6% | $234 / Sq Ft |
| 07/25/2014 07/25/14 | Sold | $250,000 | 0.0% | $280 / Sq Ft |
| 07/22/2014 07/22/14 | Pending | -- | -- | -- |
| 06/03/2014 06/03/14 | Off Market | $250,000 | -- | -- |
| 05/27/2014 05/27/14 | For Sale | $264,900 | +25.0% | $297 / Sq Ft |
| 01/30/2014 01/30/14 | Sold | $212,000 | 0.0% | $312 / Sq Ft |
| 01/29/2014 01/29/14 | Pending | -- | -- | -- |
| 12/28/2013 12/28/13 | Off Market | $212,000 | -- | -- |
| 12/05/2013 12/05/13 | For Sale | $219,900 | -4.0% | $324 / Sq Ft |
| 11/25/2013 11/25/13 | Sold | $229,000 | 0.0% | $270 / Sq Ft |
| 11/11/2013 11/11/13 | Pending | -- | -- | -- |
| 10/19/2013 10/19/13 | Off Market | $229,000 | -- | -- |
| 10/01/2013 10/01/13 | For Sale | $229,900 | +7.4% | $271 / Sq Ft |
| 06/26/2012 06/26/12 | Sold | $214,000 | -24.9% | $230 / Sq Ft |
| 06/11/2012 06/11/12 | Pending | -- | -- | -- |
| 05/31/2012 05/31/12 | Sold | $285,000 | +24.5% | $264 / Sq Ft |
| 05/06/2012 05/06/12 | For Sale | $229,000 | -16.7% | $246 / Sq Ft |
| 04/04/2012 04/04/12 | Price Changed | $275,000 | -1.8% | $254 / Sq Ft |
| 02/28/2012 02/28/12 | Price Changed | $279,900 | -3.4% | $259 / Sq Ft |
| 01/13/2012 01/13/12 | For Sale | $289,900 | -- | $268 / Sq Ft |
Tax History Compared to Growth
Tax History
| Year | Tax Paid | Tax Assessment Tax Assessment Total Assessment is a certain percentage of the fair market value that is determined by local assessors to be the total taxable value of land and additions on the property. | Land | Improvement |
|---|---|---|---|---|
| 2025 | $17,184 | $801,500 | $0 | $801,500 |
| 2024 | $11,198 | $510,400 | $0 | $510,400 |
| 2023 | $11,265 | $510,400 | $0 | $510,400 |
| 2022 | $8,657 | $362,200 | $0 | $362,200 |
| 2021 | $8,950 | $360,000 | $0 | $360,000 |
| 2020 | $8,903 | $360,000 | $0 | $360,000 |
| 2019 | $9,148 | $360,000 | $0 | $360,000 |
Agents Affiliated with this Home
-

Seller's Agent in 2015
Lauren Consolazio
Keller Williams Realty Evolution
(508) 843-1168
2 in this area
10 Total Sales
-
L
Buyer's Agent in 2015
Lisa Santamaria
Aluxety
(978) 239-4753
10 Total Sales
-

Seller's Agent in 2014
Peter Lutts
Herrick Lutts Realty Partners
(978) 979-1275
3 in this area
22 Total Sales
-

Seller's Agent in 2014
Philip Dennesen
Keller Williams Realty Evolution
(978) 578-3767
3 in this area
50 Total Sales
-
M
Buyer's Agent in 2014
Margaret Belmonte and Associates
RE/MAX
-

Buyer's Agent in 2014
Elaine Baginski
Keller Williams Realty Evolution
(978) 697-7476
3 in this area
12 Total Sales
Map
Source: MLS Property Information Network (MLS PIN)
MLS Number: 71687223
APN: BEVE M:0004 B:0082 L:0102
- 50 Rantoul St Unit 306S
- 36 Wallis St Unit 4
- 18 Rantoul St
- 16 Rantoul St
- 7 Cox Ct
- 46 Federal St
- 19 Pond St
- 348 Rantoul St Unit 305
- 56 Bridge St
- 10 Hobart Ave
- 79 Lothrop St
- 28 Mechanic St
- 30 Dolloff Ave
- 70 Chase St
- 343 Cabot St
- 69 Hale St Unit 1
- 401 Cabot St Unit 2
- 1 Shore Ave
- 11 Rice St Unit 1
- 10 Mckinley Ave
