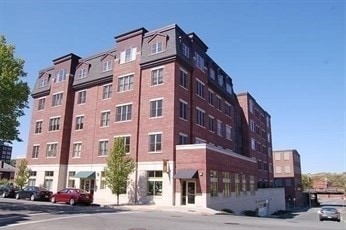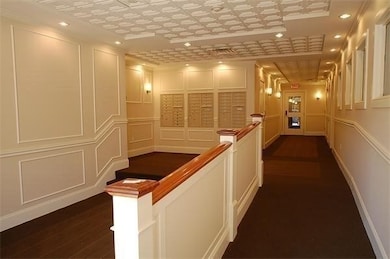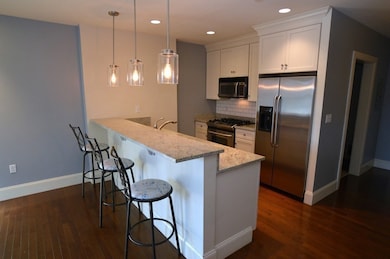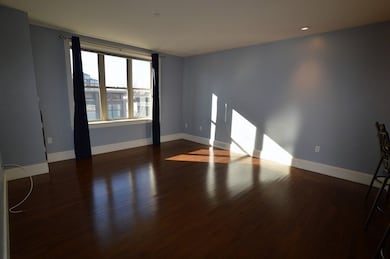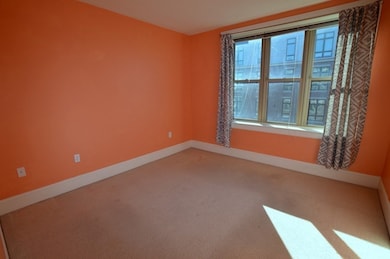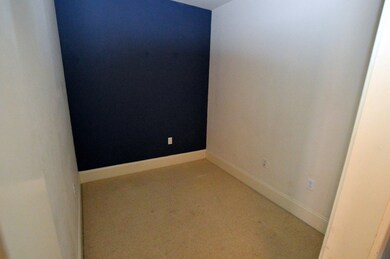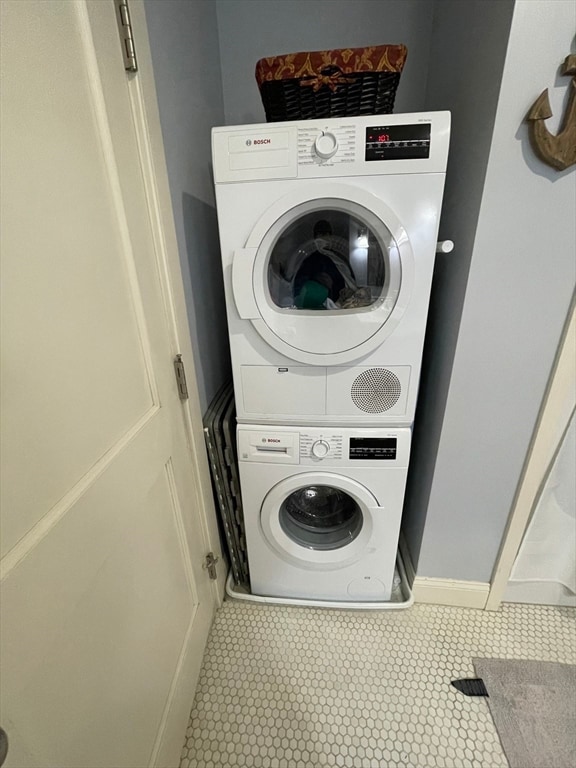116 Rantoul St Unit 405 Beverly, MA 01915
Downtown Beverly NeighborhoodHighlights
- Marina
- 3-minute walk to Beverly Depot
- Home Office
- Property is near public transit
- Wood Flooring
- 1-minute walk to Odell Park
About This Home
DOWNTOWN BEVERLY - Available July 1. One bedroom condo rental at Depot Square condominiums. Enjoy your gorgeous gourmet kitchen w/granite counter tops & stainless steel appliances. This open concept, fourth floor unit features large windows allowing for an abundant amount of natural light. Bedroom features carpet while the living room and kitchen have wood flooring. Spacious bathroom features Bosch washer & dryer. This is an ideal layout for a single person or couple who prefers a one bedroom, but needs an extra space for an office or nursery. Fresh paint and new carpet to installed in June. HEAT, HOT WATER & COOKING GAS INCLUDED! Additional amenities include an elevator, underground garage parking and security features. You're a short walk to all Beverly has to offer including award-winning restaurants, bars, beaches, parks and the BOSTON BOUND commuter rail (Beverly Depot). Schedule your private showing today!
Condo Details
Home Type
- Condominium
Est. Annual Taxes
- $4,244
Year Built
- 2006
Lot Details
- Near Conservation Area
Parking
- 1 Car Garage
Interior Spaces
- 784 Sq Ft Home
- Home Office
- Wood Flooring
- Laundry on upper level
Kitchen
- Range
- Microwave
- Dishwasher
- Disposal
Bedrooms and Bathrooms
- 1 Bedroom
- Primary bedroom located on fourth floor
- 1 Full Bathroom
Home Security
- Home Security System
- Intercom
Location
- Property is near public transit
- Property is near schools
Utilities
- Cooling Available
- Forced Air Heating System
- Heating System Uses Natural Gas
- Individual Controls for Heating
Listing and Financial Details
- Security Deposit $2,500
- Property Available on 7/1/25
- Rent includes heat, hot water, water, sewer, snow removal, gardener, air conditioning
- 12 Month Lease Term
- Assessor Parcel Number 4693086
Community Details
Recreation
- Marina
- Park
- Jogging Path
- Bike Trail
Pet Policy
- Call for details about the types of pets allowed
Additional Features
- Property has a Home Owners Association
- Shops
Map
Source: MLS Property Information Network (MLS PIN)
MLS Number: 73356504
APN: BEVE M:0004 B:0082 L:0405
- 60 Rantoul St Unit 514N
- 15 River St
- 12 Cox Ct Unit PHB
- 46 Federal St
- 49 Federal St
- 57 Front St Unit 1
- 57 Front St Unit 3
- 28 Arthur St Unit 1
- 19 Pond St
- 41 Bridge St
- 123 Water St Unit 56
- 20 Atlantic Ave
- 71 Livingstone Ave
- 156 Park St Unit 2
- 338 Cabot St
- 11 Madison Ave
- 64 Essex St
- 96 Bridge St
- 354 Cabot St Unit 1
- 20 Myrtle St
