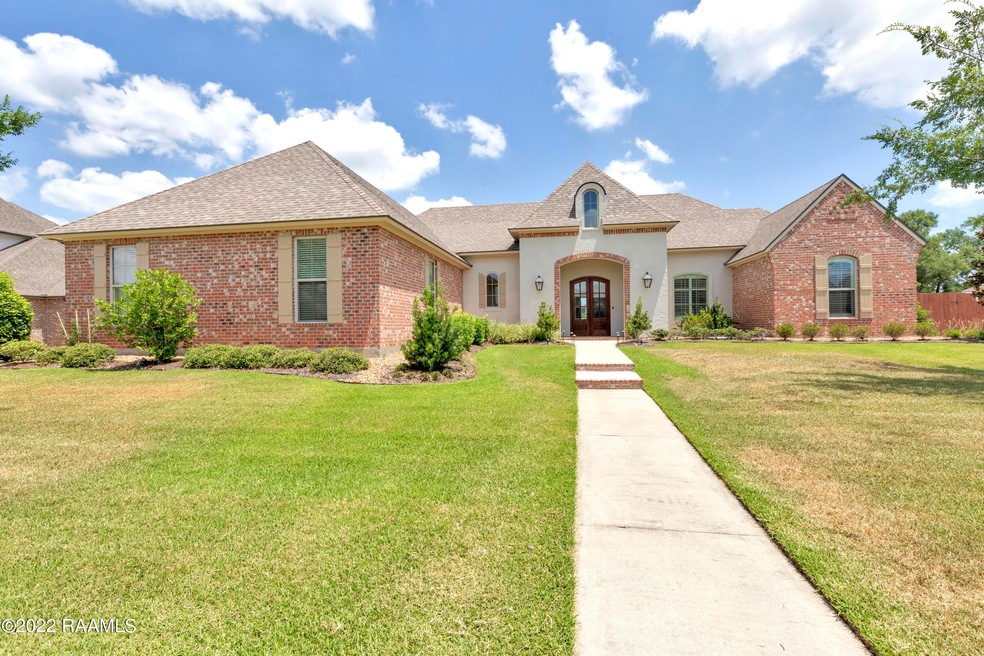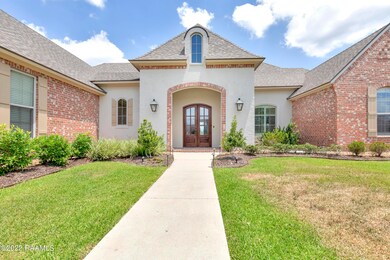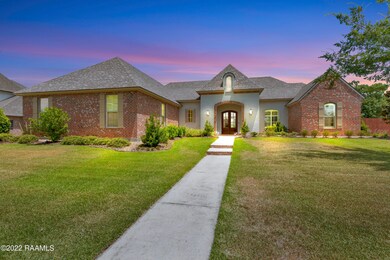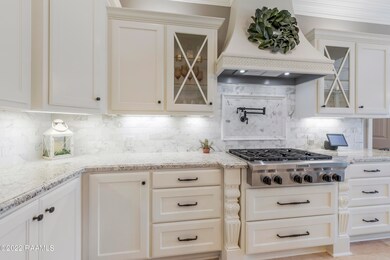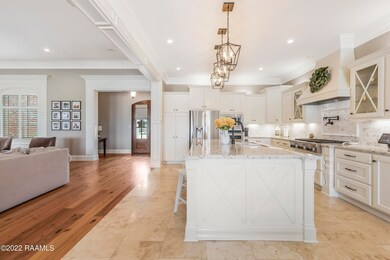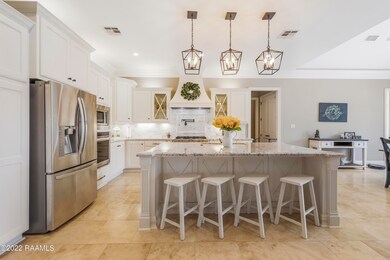
116 Red Robin Trail Lafayette, LA 70508
Kaliste Saloom NeighborhoodEstimated Value: $756,685 - $822,000
Highlights
- Lake Front
- Nearby Water Access
- Marble Flooring
- Milton Elementary School Rated 9+
- 0.87 Acre Lot
- Traditional Architecture
About This Home
As of October 2022Preferred lender is offering competitive jumbo loan rates and $5,000 towards buyers closing cost with acceptable offer.Look no further, the home of your dreams is right here in Audubon Plantation! This triple split, 4 bedroom (PLUS an office), 3.5 bath home sitting on .87 acres has all the room you could possibly need. As you walk into the inviting foyer you immediately notice the beautiful pine wood floors and freshly painted interior. Walk into the living room greeted by tons of natural lighting, beautifully updated fireplace and open, spacious floorplan leading you into the kitchen and large dining area. This chef's kitchen has everything your cooking heart desires. Freshly painted cabinets with a huge island, granite countertops with an updated luxury backsplash, travertine floors, undermount cabinet lighting, a pot filler, commercial gas top stove and all stainless steel appliances. Before entering your primary suite, notice that the LARGE seperated OFFICE area is perfect for those working from home or a space to use for whatever you'd like! The primary suite boasts tall barrel ceilings and a beautiful en-suite bathroom. The spa-like bathroom features double vanity sinks including a makeup vanity, a fully tiled shower, and a large soaking tub. Don't overlook the HUGE master closet with built-in shelving that connects directly to your laundry room that includes a sink and tons of cabinets for storage- how convenient is that? As you continue through the rest of the home, notice the large spare bedrooms all with walk-in closets and beautiful, accommodating spare bathrooms.Next, let's talk about the show stopper of this home - the back patio! This oversized patio is perfect for all you entertainers. Complete with a full brick outdoor kitchen including a sink, industrial gas grill with vent hood, mini-fridge, AND a fireplace. Also, outside the covered patio features a newly extended fire pit area overlooking the large oversized, fully fenced backyard with plenty of room to add in your dream pool!Extra features include plantation shutters, a security and speaker system, 3 car garage with space for your golf cart or toys and more storage! This home has everything you are looking for. Get in to view today! Home has never flooded and not in a flood zone
Last Agent to Sell the Property
Lulu David
BHGRE Rhodes Realty Listed on: 06/17/2022
Home Details
Home Type
- Single Family
Est. Annual Taxes
- $5,254
Year Built
- Built in 2013
Lot Details
- 0.87 Acre Lot
- Lake Front
- Gated Home
- Property is Fully Fenced
- Privacy Fence
- Wood Fence
- Landscaped
- Level Lot
- Back Yard
HOA Fees
- $31 Monthly HOA Fees
Home Design
- Traditional Architecture
- French Architecture
- Brick Exterior Construction
- Slab Foundation
- Frame Construction
- Composition Roof
- Stucco
Interior Spaces
- 3,124 Sq Ft Home
- 1-Story Property
- Built-In Features
- Crown Molding
- High Ceiling
- Ceiling Fan
- 2 Fireplaces
- Wood Burning Fireplace
- Ventless Fireplace
- Double Pane Windows
- Window Treatments
- Washer and Electric Dryer Hookup
Kitchen
- Walk-In Pantry
- Oven
- Gas Cooktop
- Stove
- Microwave
- Plumbed For Ice Maker
- Dishwasher
- Kitchen Island
- Granite Countertops
- Disposal
Flooring
- Wood
- Carpet
- Marble
Bedrooms and Bathrooms
- 4 Bedrooms
- Dual Closets
- Walk-In Closet
- Double Vanity
- Soaking Tub
- Separate Shower
Home Security
- Security System Owned
- Fire and Smoke Detector
Parking
- Garage
- Garage Door Opener
Outdoor Features
- Nearby Water Access
- Covered patio or porch
- Outdoor Fireplace
- Outdoor Kitchen
- Exterior Lighting
- Outdoor Storage
- Outdoor Grill
Schools
- Milton Elementary And Middle School
- Southside High School
Utilities
- Multiple cooling system units
- Central Heating and Cooling System
- Multiple Heating Units
- Cable TV Available
Community Details
- Association fees include ground maintenance
- Audubon Plantation Subdivision
Listing and Financial Details
- Tax Lot 31
Ownership History
Purchase Details
Home Financials for this Owner
Home Financials are based on the most recent Mortgage that was taken out on this home.Purchase Details
Home Financials for this Owner
Home Financials are based on the most recent Mortgage that was taken out on this home.Purchase Details
Home Financials for this Owner
Home Financials are based on the most recent Mortgage that was taken out on this home.Similar Homes in Lafayette, LA
Home Values in the Area
Average Home Value in this Area
Purchase History
| Date | Buyer | Sale Price | Title Company |
|---|---|---|---|
| Richard Keri | $728,000 | Cypress Title | |
| Blackwell Matthew Lee | $708,000 | None Available | |
| Swain James Lee | $132,000 | None Available |
Mortgage History
| Date | Status | Borrower | Loan Amount |
|---|---|---|---|
| Open | Richard Keri | $582,400 | |
| Previous Owner | Blackwell Matthew Lee | $679,085 | |
| Previous Owner | Swain James Lee | $507,000 | |
| Previous Owner | Swain James Lee | $517,000 | |
| Previous Owner | Swain James Lee | $524,400 |
Property History
| Date | Event | Price | Change | Sq Ft Price |
|---|---|---|---|---|
| 10/21/2022 10/21/22 | Sold | -- | -- | -- |
| 09/23/2022 09/23/22 | Pending | -- | -- | -- |
| 06/17/2022 06/17/22 | For Sale | $789,000 | +8.1% | $253 / Sq Ft |
| 03/12/2021 03/12/21 | Sold | -- | -- | -- |
| 02/28/2021 02/28/21 | Pending | -- | -- | -- |
| 08/05/2020 08/05/20 | For Sale | $730,000 | +5.8% | $234 / Sq Ft |
| 11/14/2013 11/14/13 | Sold | -- | -- | -- |
| 03/28/2013 03/28/13 | Pending | -- | -- | -- |
| 03/28/2013 03/28/13 | For Sale | $690,000 | -- | $221 / Sq Ft |
Tax History Compared to Growth
Tax History
| Year | Tax Paid | Tax Assessment Tax Assessment Total Assessment is a certain percentage of the fair market value that is determined by local assessors to be the total taxable value of land and additions on the property. | Land | Improvement |
|---|---|---|---|---|
| 2024 | $5,254 | $67,009 | $16,800 | $50,209 |
| 2023 | $5,254 | $62,330 | $10,850 | $51,480 |
| 2022 | $5,489 | $62,330 | $10,850 | $51,480 |
| 2021 | $5,098 | $57,650 | $10,850 | $46,800 |
| 2020 | $5,092 | $57,650 | $10,850 | $46,800 |
| 2019 | $4,210 | $57,650 | $10,850 | $46,800 |
| 2018 | $4,302 | $57,650 | $10,850 | $46,800 |
| 2017 | $4,296 | $57,650 | $10,850 | $46,800 |
| 2015 | $3,750 | $51,410 | $10,850 | $40,560 |
| 2013 | -- | $51,410 | $10,850 | $40,560 |
Agents Affiliated with this Home
-
L
Seller's Agent in 2022
Lulu David
BHGRE Rhodes Realty
-
Kelly Darby Heinrich
K
Buyer's Agent in 2022
Kelly Darby Heinrich
Darby & Associates
(337) 351-0156
3 in this area
16 Total Sales
-
Eliana Ashkar

Seller's Agent in 2021
Eliana Ashkar
Latter & Blum Compass
(337) 739-7061
15 in this area
143 Total Sales
-
Lori McCarthy
L
Seller's Agent in 2013
Lori McCarthy
Latter & Blum Compass
(337) 233-9700
1 in this area
19 Total Sales
-
Arla Slaughter

Seller Co-Listing Agent in 2013
Arla Slaughter
Latter & Blum Compass
(337) 344-5263
11 in this area
265 Total Sales
-
Tracy Wood
T
Buyer's Agent in 2013
Tracy Wood
Keller Williams Realty Acadiana
1 in this area
39 Total Sales
Map
Source: REALTOR® Association of Acadiana
MLS Number: 22005703
APN: 6146168
- 112 Rio Ridge Rd
- 104 Golden Eye Dr
- 100 Moss Creek Dr
- 132 Swoon Dr
- 343 Chimney Rock Blvd
- 503 Gunter Grass Ct
- 407 Gunter Grass Ct
- 619 Gunter Grass Ct
- 329 Chimney Rock Blvd
- 210 Crossbill Dr
- 222 Sunflower Dr
- 301 Gunter Grass Ct
- 107 Saltmeadow Ln
- 225 Gunter Grass Ct
- 205 Crossbill Dr
- 214 Gunter Grass Ct
- 109 Saltmeadow Ln
- 207 Porch View Dr
- 209 Newtown Dr
- 207 Crossbill Dr
- 116 Red Robin Trail
- 112 Red Robin Trail
- 120 Red Robin Trail
- 109 Birdwatch Ln
- 107 Birdwatch Ln
- 108 Red Robin Trail
- 200 Red Robin Trail
- 121 Red Robin Trail
- 113 Red Robin Trail
- 105 Birdwatch Ln
- 109 Red Robin Trail
- 202 Red Robin Trail
- 201 Red Robin Trail
- 108 Birdwatch Ln
- 103 Birdwatch Ln
- 104 Red Robin Trail
- 106 Birdwatch Ln
- 204 Red Robin Trail
- 203 Red Robin Trail
- 104 Birdwatch Ln
