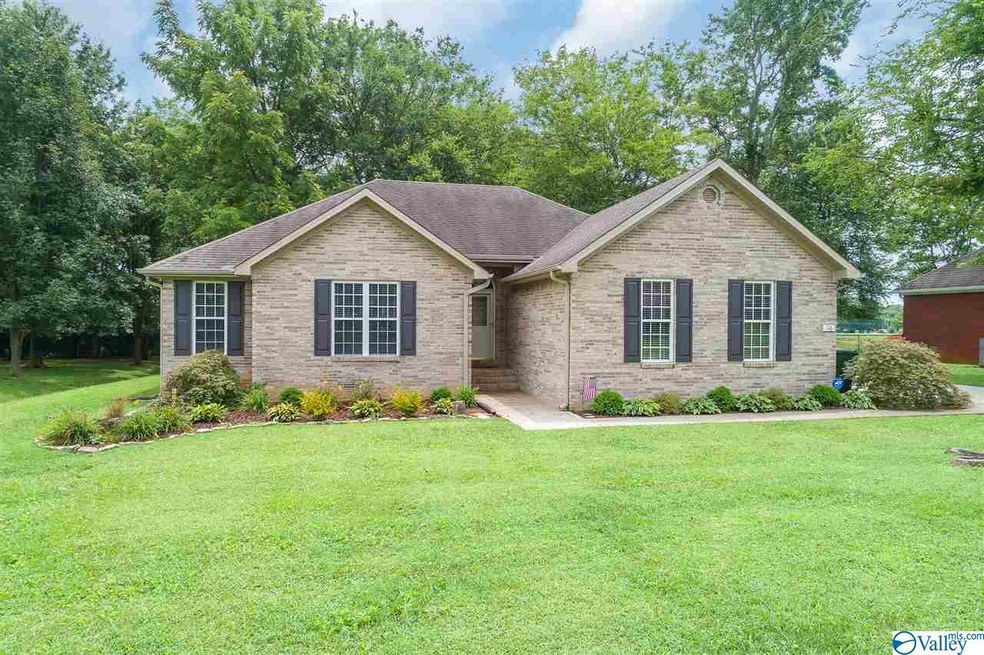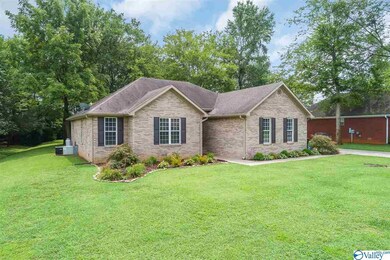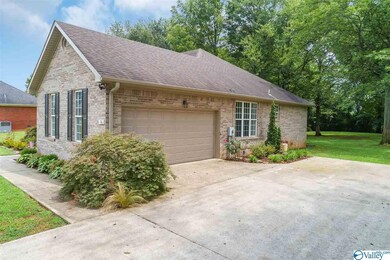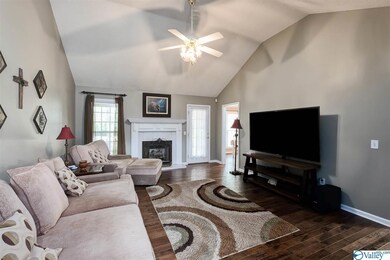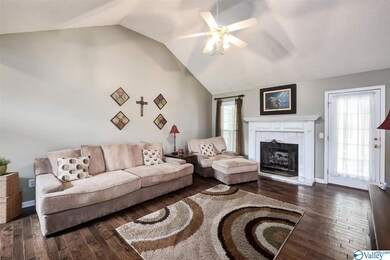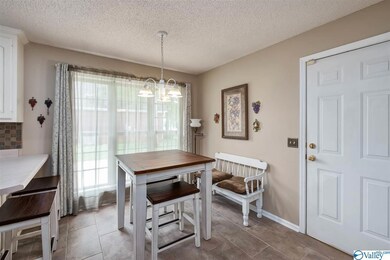
116 Retriever Run Hazel Green, AL 35750
Estimated Value: $269,000 - $323,000
Highlights
- No HOA
- Central Heating and Cooling System
- Gas Log Fireplace
- Hazel Green Elementary School Rated A-
About This Home
As of September 2019Don't miss out on your chance to own a well-maintained & established full-brick home conveniently located in Bullard Estates in Hazel Green! Home features 4 bedrooms & 2 baths. Gather your friends & host them for dinner in the formal dining room. Watch the big game or snuggle up in the living room beside the warm & cozy fireplace. There's new actual high-grade hand-scraped hardwood in the living, dining & hallway areas. Fresh paint throughout. Side entry 2 car garage. Fire up the grill & hang out on the back porch while the kids play in the large back yard. The mature trees also make the yard feel very private. You can also literally walk to the elementary and high schools!
Last Agent to Sell the Property
Justin Green
RE/MAX Unlimited License #114786 Listed on: 08/16/2019
Home Details
Home Type
- Single Family
Year Built
- Built in 1998
Lot Details
- 0.49 Acre Lot
Interior Spaces
- 1,711 Sq Ft Home
- Property has 1 Level
- Gas Log Fireplace
- Crawl Space
Bedrooms and Bathrooms
- 4 Bedrooms
- 2 Full Bathrooms
Schools
- Meridianville Elementary School
- Hazel Green High School
Utilities
- Central Heating and Cooling System
- Septic Tank
Community Details
- No Home Owners Association
- Bullard Estates Subdivision
Listing and Financial Details
- Tax Lot 9
- Assessor Parcel Number 0304190000034009
Ownership History
Purchase Details
Home Financials for this Owner
Home Financials are based on the most recent Mortgage that was taken out on this home.Purchase Details
Home Financials for this Owner
Home Financials are based on the most recent Mortgage that was taken out on this home.Similar Homes in Hazel Green, AL
Home Values in the Area
Average Home Value in this Area
Purchase History
| Date | Buyer | Sale Price | Title Company |
|---|---|---|---|
| Baer John A | $185,000 | None Available | |
| Eaton Danny W | -- | -- |
Mortgage History
| Date | Status | Borrower | Loan Amount |
|---|---|---|---|
| Open | Baer John A | $185,000 | |
| Previous Owner | Eaton Wendy M | $36,000 | |
| Previous Owner | Eaton Danny W | $128,000 |
Property History
| Date | Event | Price | Change | Sq Ft Price |
|---|---|---|---|---|
| 12/25/2019 12/25/19 | Off Market | $185,000 | -- | -- |
| 09/23/2019 09/23/19 | Sold | $185,000 | 0.0% | $108 / Sq Ft |
| 08/21/2019 08/21/19 | Pending | -- | -- | -- |
| 08/16/2019 08/16/19 | For Sale | $185,000 | -- | $108 / Sq Ft |
Tax History Compared to Growth
Tax History
| Year | Tax Paid | Tax Assessment Tax Assessment Total Assessment is a certain percentage of the fair market value that is determined by local assessors to be the total taxable value of land and additions on the property. | Land | Improvement |
|---|---|---|---|---|
| 2024 | -- | $21,740 | $3,260 | $18,480 |
| 2023 | $0 | $21,740 | $3,260 | $18,480 |
| 2022 | $720 | $20,000 | $3,260 | $16,740 |
| 2021 | $1,317 | $36,620 | $6,500 | $30,120 |
| 2020 | $1,144 | $15,880 | $2,500 | $13,380 |
| 2019 | $506 | $15,370 | $2,500 | $12,870 |
| 2018 | $480 | $14,660 | $0 | $0 |
| 2017 | $480 | $14,660 | $0 | $0 |
| 2016 | $480 | $14,660 | $0 | $0 |
| 2015 | $480 | $14,660 | $0 | $0 |
| 2014 | $480 | $14,660 | $0 | $0 |
Agents Affiliated with this Home
-

Seller's Agent in 2019
Justin Green
RE/MAX
-
Jennifer King

Buyer's Agent in 2019
Jennifer King
Crue Realty
(256) 232-9128
132 Total Sales
Map
Source: ValleyMLS.com
MLS Number: 1125466
APN: 03-04-19-0-000-034.009
- 103 Covey Ln
- 108 Retriever Run
- 112 Bullard Rd
- 114 Coco Cir
- 116 Coco Cir
- 101 Huffman St
- 565 Joe Quick Rd
- 120 Twin Rivers Dr
- 108 Huffman St
- 227 Shubert Dr
- 109 Huffman St
- 124 Sublett Dr
- 112 Huffman St
- 123 Carlton Cash Dr
- 113 Huffman St
- 114 Huffman St
- 115 Huffman St
- 117 Huffman St
- 120 Huffman St
- 102 Whitner Dr
- 116 Retriever Run
- 118 Retriever Run
- 114 Retriever Run
- 113 Retriever Run
- 120 Retriever Run
- 112 Retriever Run
- 103 Mossberg Ln
- 117 Retriever Run
- 122 Retriever Run
- 119 Retriever Run
- 110 Retriever Run
- 121 Retriever Run
- 109 Retriever Run
- 105 Mossberg Ln
- 123 Retriever Run
- 0 Pointer Ln Unit 1115317
- 0 Pointer Ln
- 102 Mossberg Ln
- 197 Pointer Ln
- 104 Mossberg Ln
