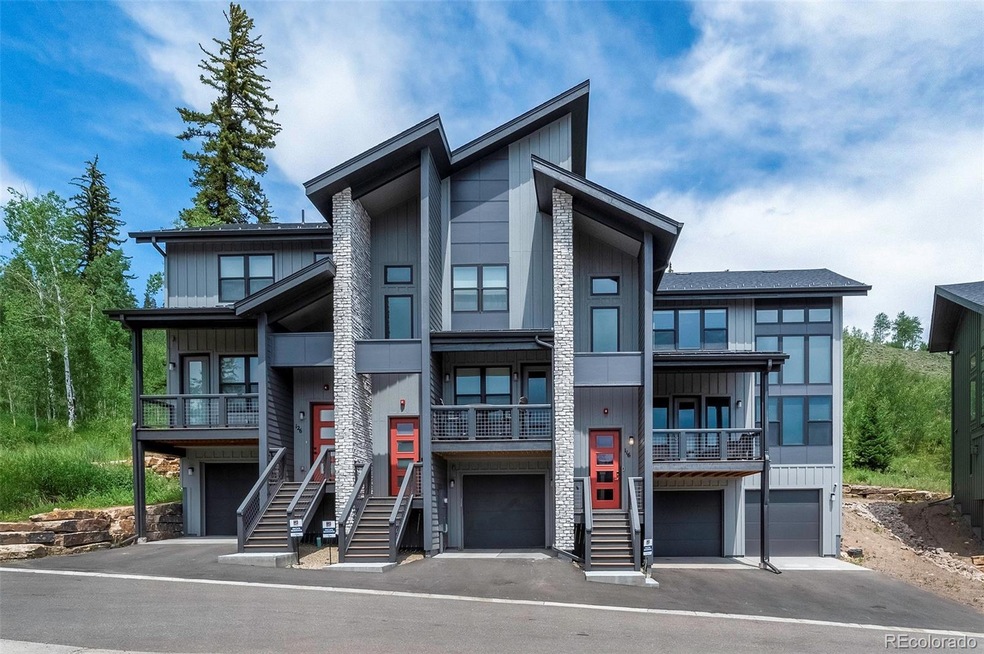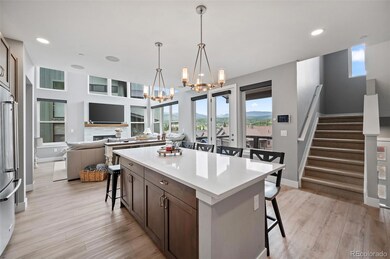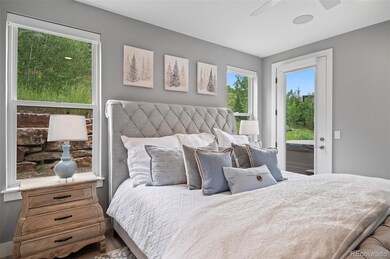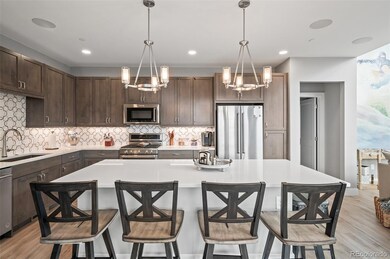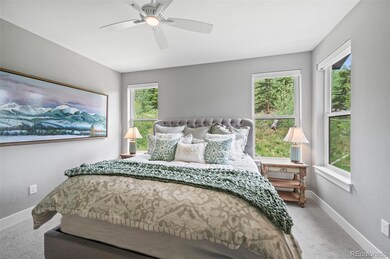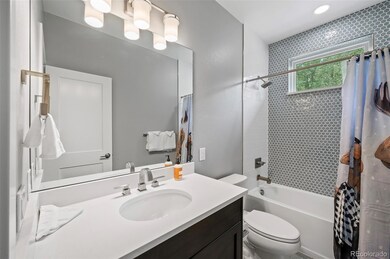
116 River Run Cir Fraser, CO 80442
Highlights
- Ski Accessible
- Mountain View
- Property is near public transit
- Primary Bedroom Suite
- Meadow
- Vaulted Ceiling
About This Home
As of November 2024Welcome to Rendezvous and a lifestyle community. Newly constructed mountain townhome meticulously decorated with a contemporary mountain style. Sun filled townhome with lots of natural light, mtn views and Rendezvous trail system out the front door. This three bedroom, 3.5 bathroom comes furnished and ready to be moved into. Custom cabinets, quartz, tile and more on every level. Hot tub, sound and security systems included. Electronic shades, smart house. Deck is covered and has mtn views. The kitchen is designed to seat nine . All TV's included. Garage is over sized and will hold all your toys for this mountain community. Skiing, golf, horseback riding, hiking, 4-wheeling, boating, x-country skiing/snowshoeing and snowmobiling plus any other outdoor activity can be found in Grand County. This is a furnished townhome and ready to be moved into. East to show.
Last Agent to Sell the Property
Cheryl Shaul Real Estate Services Brokerage Phone: 303-748-8896 License #40044735 Listed on: 07/18/2024
Townhouse Details
Home Type
- Townhome
Est. Annual Taxes
- $2,252
Year Built
- Built in 2022
Lot Details
- Open Space
- End Unit
- West Facing Home
- Meadow
HOA Fees
- $425 Monthly HOA Fees
Parking
- 3 Car Attached Garage
- Lighted Parking
Home Design
- Mountain Contemporary Architecture
- Frame Construction
- Concrete Perimeter Foundation
Interior Spaces
- 2,030 Sq Ft Home
- 3-Story Property
- Furnished
- Sound System
- Vaulted Ceiling
- Double Pane Windows
- Smart Window Coverings
- Family Room with Fireplace
- Mountain Views
- Smart Security System
Kitchen
- Oven
- Cooktop
- Quartz Countertops
- Tile Countertops
Flooring
- Wood
- Carpet
- Tile
Bedrooms and Bathrooms
- Primary Bedroom Suite
- Walk-In Closet
Laundry
- Laundry in unit
- Dryer
- Washer
Outdoor Features
- Balcony
- Covered Patio or Porch
- Exterior Lighting
Schools
- Fraser Valley Elementary School
- East Grand Middle School
- Middle Park High School
Utilities
- Forced Air Heating System
- Natural Gas Connected
Additional Features
- Smoke Free Home
- Property is near public transit
Listing and Financial Details
- Exclusions: Personal belongings, including but not limited to: ARCADE, fine art, linens, small appliances, dinnerware, cookware, bicycles, dresser and nightstands in owner's bedroom, long open table in family room, small cabinet in bunk room, hallway cabinet on upper level.
- Assessor Parcel Number R311713
Community Details
Overview
- Association fees include ground maintenance, recycling, snow removal, trash
- Allegiant Pm Association, Phone Number (970) 726-5701
- Built by Koelbel and Company
- Rendezvous Subdivision
- Seasonal Pond
Recreation
- Community Playground
- Park
- Ski Accessible
Pet Policy
- Dogs and Cats Allowed
Security
- Carbon Monoxide Detectors
- Fire and Smoke Detector
Ownership History
Purchase Details
Home Financials for this Owner
Home Financials are based on the most recent Mortgage that was taken out on this home.Purchase Details
Home Financials for this Owner
Home Financials are based on the most recent Mortgage that was taken out on this home.Purchase Details
Home Financials for this Owner
Home Financials are based on the most recent Mortgage that was taken out on this home.Similar Homes in Fraser, CO
Home Values in the Area
Average Home Value in this Area
Purchase History
| Date | Type | Sale Price | Title Company |
|---|---|---|---|
| Warranty Deed | $1,491,650 | Exact Title | |
| Warranty Deed | $1,491,650 | Exact Title | |
| Special Warranty Deed | $1,272,028 | Land Title | |
| Quit Claim Deed | -- | None Listed On Document |
Mortgage History
| Date | Status | Loan Amount | Loan Type |
|---|---|---|---|
| Open | $1,117,500 | New Conventional | |
| Closed | $1,117,500 | New Conventional | |
| Previous Owner | $954,021 | New Conventional | |
| Previous Owner | $954,021 | New Conventional | |
| Previous Owner | $7,732,893 | Construction |
Property History
| Date | Event | Price | Change | Sq Ft Price |
|---|---|---|---|---|
| 11/13/2024 11/13/24 | Sold | $1,491,650 | -6.5% | $735 / Sq Ft |
| 07/18/2024 07/18/24 | For Sale | $1,595,000 | -- | $786 / Sq Ft |
Tax History Compared to Growth
Tax History
| Year | Tax Paid | Tax Assessment Tax Assessment Total Assessment is a certain percentage of the fair market value that is determined by local assessors to be the total taxable value of land and additions on the property. | Land | Improvement |
|---|---|---|---|---|
| 2024 | $6,089 | $72,670 | $2,170 | $70,500 |
| 2023 | $6,089 | $26,970 | $2,000 | $24,970 |
| 2022 | $375 | $3,280 | $3,280 | $0 |
| 2021 | $1 | $10 | $10 | $0 |
Agents Affiliated with this Home
-
Cheryl Shaul Akright

Seller's Agent in 2024
Cheryl Shaul Akright
Cheryl Shaul Real Estate Services
(303) 748-8896
5 in this area
36 Total Sales
-
Danny Pomirchy

Buyer's Agent in 2024
Danny Pomirchy
PMG Realty
(720) 454-8027
2 in this area
87 Total Sales
Map
Source: REcolorado®
MLS Number: 6109272
APN: R311713
- 2324 Pioneer Trail
- 1545 Pioneer Trail
- 75487 Highway 40 W
- 1414 Pioneer Trail
- 2362 Pioneer Trail
- 2060 Pioneer Trail
- 1996 Pioneer Trail
- 222 Bridger Trace
- 245 Bridger Trace
- 313 Bridger Trace
- 507 Hi Country Dr Unit 7-87
- 82 Game Trail
- 466 Hi Country Dr Unit 109
- 466 Hi Country Dr Unit Bldg 9, Unit 10
- 432 Hi Country Unit 15
- 411 Hi Country Dr Unit 16
- 294 Mountain Willow Dr
- 80 Pinecone Trail
- 1555 Rendezvous Rd
- 51 River Dr Unit 10
