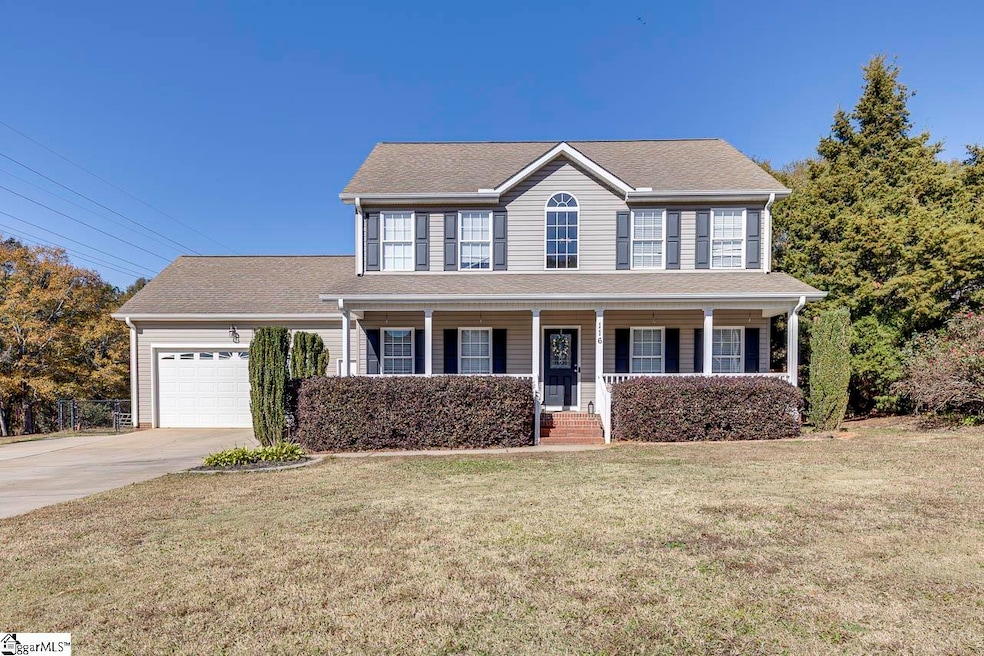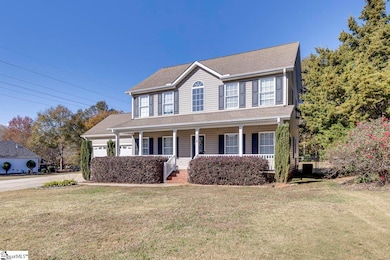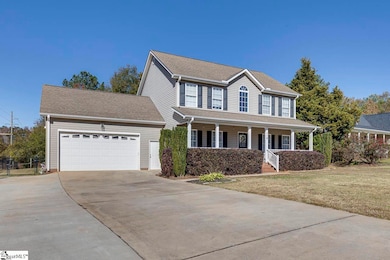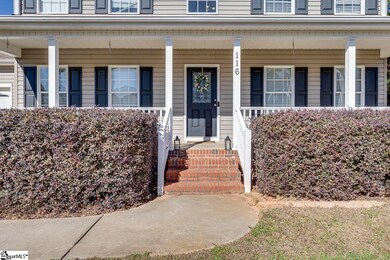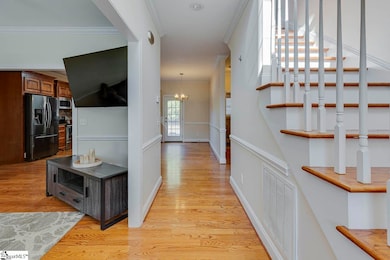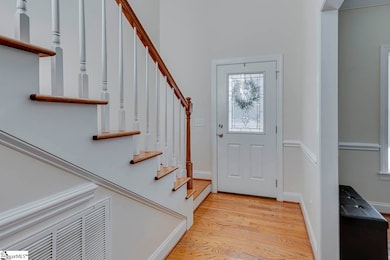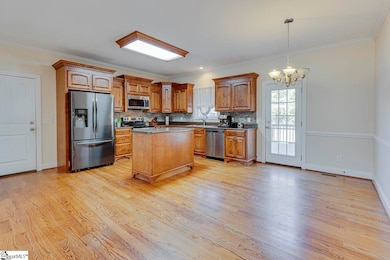116 Royal Dr Williamston, SC 29697
Williamston-Pelzer NeighborhoodEstimated payment $2,266/month
Highlights
- In Ground Pool
- Deck
- Wood Flooring
- Palmetto Elementary School Rated A-
- Traditional Architecture
- Great Room
About This Home
Welcome to 116 Royal Drive in beautiful Williamston, SC! This spacious 5-bedroom, 2.5-bath home is perfectly situated on a quiet cul-de-sac in a wonderful community with no HOA fees. Enjoy an inviting front porch and wood floors throughout the downstairs living areas. The main-level primary suite features a large walk-in closet, a relaxing garden soaking tub, and a separate shower. Upstairs, you’ll find four additional bedrooms offering plenty of space for family, guests, or home office needs. Step outside to a fantastic deck overlooking the in-ground saltwater pool, ideal for entertaining or unwinding on summer days. The generous yard provides room to play, garden, or simply enjoy the outdoors. Conveniently located just 25 minutes from both Downtown Anderson and Downtown Greenville, this home offers easy access to shopping, dining, and entertainment—perfect for shorter commute times. With its great location, ample space, and standout outdoor features, this home is a must-see!
Open House Schedule
-
Saturday, November 22, 20252:00 to 5:00 pm11/22/2025 2:00:00 PM +00:0011/22/2025 5:00:00 PM +00:00open house 2-5 pm 11/18.Add to Calendar
Home Details
Home Type
- Single Family
Est. Annual Taxes
- $3,485
Year Built
- Built in 2009
Lot Details
- 0.38 Acre Lot
- Lot Dimensions are 116x146x120x146
- Level Lot
Home Design
- Traditional Architecture
- Architectural Shingle Roof
- Vinyl Siding
Interior Spaces
- 2,000-2,199 Sq Ft Home
- 2-Story Property
- Ceiling Fan
- Two Story Entrance Foyer
- Great Room
- Breakfast Room
- Crawl Space
Kitchen
- Free-Standing Electric Range
- Built-In Microwave
- Dishwasher
- Laminate Countertops
- Disposal
Flooring
- Wood
- Carpet
- Ceramic Tile
Bedrooms and Bathrooms
- 5 Bedrooms | 1 Main Level Bedroom
- Walk-In Closet
- 2.5 Bathrooms
- Soaking Tub
Laundry
- Laundry Room
- Laundry on main level
Attic
- Storage In Attic
- Pull Down Stairs to Attic
Parking
- 2 Car Attached Garage
- Parking Pad
Outdoor Features
- In Ground Pool
- Deck
- Patio
- Front Porch
Schools
- Palmetto Elementary And Middle School
- Palmetto High School
Utilities
- Central Air
- Heating Available
- Electric Water Heater
Community Details
- Hamilton Hills Subdivision
Listing and Financial Details
- Assessor Parcel Number 245-26-01-031-00
Map
Home Values in the Area
Average Home Value in this Area
Tax History
| Year | Tax Paid | Tax Assessment Tax Assessment Total Assessment is a certain percentage of the fair market value that is determined by local assessors to be the total taxable value of land and additions on the property. | Land | Improvement |
|---|---|---|---|---|
| 2024 | $8,615 | $18,910 | $2,330 | $16,580 |
| 2023 | $8,615 | $18,910 | $2,330 | $16,580 |
| 2022 | $1,873 | $8,970 | $1,550 | $7,420 |
| 2021 | $1,661 | $6,710 | $720 | $5,990 |
| 2020 | $1,684 | $6,710 | $720 | $5,990 |
| 2019 | $1,684 | $6,710 | $720 | $5,990 |
| 2018 | $1,624 | $6,710 | $720 | $5,990 |
| 2017 | -- | $6,030 | $720 | $5,310 |
| 2016 | $1,548 | $7,030 | $700 | $6,330 |
| 2015 | $1,765 | $7,030 | $700 | $6,330 |
| 2014 | $1,753 | $7,030 | $700 | $6,330 |
Property History
| Date | Event | Price | List to Sale | Price per Sq Ft | Prior Sale |
|---|---|---|---|---|---|
| 11/18/2025 11/18/25 | For Sale | $375,000 | +19.0% | $188 / Sq Ft | |
| 02/28/2022 02/28/22 | Sold | $315,000 | +8.7% | $158 / Sq Ft | View Prior Sale |
| 01/20/2022 01/20/22 | For Sale | $289,900 | +101.3% | $145 / Sq Ft | |
| 03/15/2012 03/15/12 | Sold | $144,000 | -3.9% | $69 / Sq Ft | View Prior Sale |
| 03/15/2012 03/15/12 | Pending | -- | -- | -- | |
| 01/31/2012 01/31/12 | For Sale | $149,900 | -- | $71 / Sq Ft |
Purchase History
| Date | Type | Sale Price | Title Company |
|---|---|---|---|
| Deed | $315,000 | Camferdam Law Firm Llc | |
| Warranty Deed | $144,000 | -- | |
| Legal Action Court Order | $132,000 | -- | |
| Deed | $17,500 | -- |
Mortgage History
| Date | Status | Loan Amount | Loan Type |
|---|---|---|---|
| Open | $200,000 | New Conventional | |
| Previous Owner | $140,339 | FHA | |
| Previous Owner | $165,750 | Purchase Money Mortgage |
Source: Greater Greenville Association of REALTORS®
MLS Number: 1575143
APN: 245-26-01-031
- 104 S Green St
- 3 Sunset Ct
- 20 Mineral Park Ln
- Whitmore Plan at Saratoga Oaks - Farmhouse Series
- MacGregor I Plan at Saratoga Oaks - Farmhouse Series
- Andrews Plan at Saratoga Oaks - Farmhouse Series
- Denver Plan at Saratoga Oaks - Farmhouse Series
- Riverain Plan at Saratoga Oaks - Farmhouse Series
- MacGregor II Plan at Saratoga Oaks - Farmhouse Series
- Sullivan Plan at Saratoga Oaks - Farmhouse Series
- Harris Plan at Saratoga Oaks - Farmhouse Series
- Callaham Plan at Saratoga Oaks - Farmhouse Series
- Grayrock Plan at Saratoga Oaks - Farmhouse Series
- Satterfield Plan at Saratoga Oaks - Farmhouse Series
- Reedy Plan at Saratoga Oaks - Farmhouse Series
- Greenbrier Plan at Saratoga Oaks - Farmhouse Series
- 37 Market St
- 47 Market St
- 101 St
- 0 Mattison St
- 13 Allen St
- 509 S Piedmont Hwy
- 6 Alderwood Ct
- 204 Jarrett Ln
- 13 Smythe St Unit B
- 1116 Old Bessie Rd
- 30 Smythe St
- 702 Anderson St
- 173 Largess Ln
- 91 Buckeye Cir
- 607 Emily Ln
- 1072 Piedmont Golf Course Rd
- 108 Ells Country Estates
- 111 Ells Country Estates
- 1020 Saint Charles Way
- 133 Davis Grove Ln
- 109 Broadtree Cir
- 548 Crowder Place
- 546 Crowder Place
- 413 Camarillo Ln
