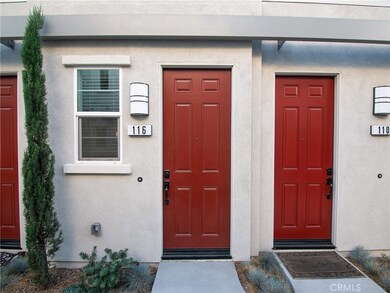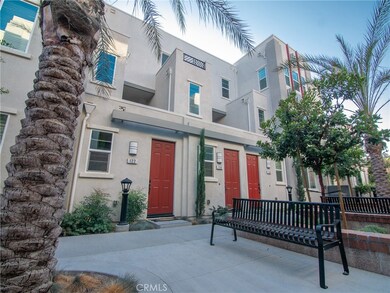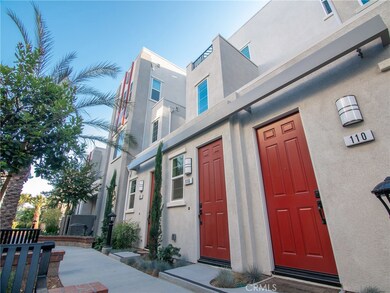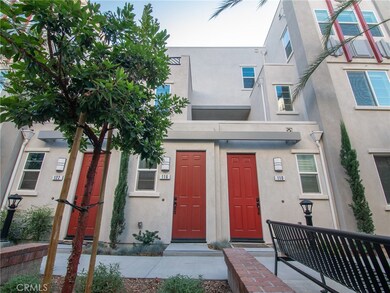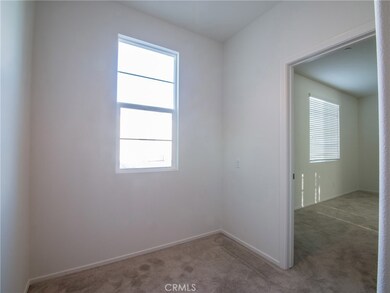
116 Royal Way Upland, CA 91786
Highlights
- Spa
- Primary Bedroom Suite
- Open Floorplan
- Edison Elementary School Rated A-
- City Lights View
- 2-minute walk to Olivedale Park
About This Home
As of April 2019NEW 2 BEDROOM / 2 FULL BATH HOME IN UPLAND. SPACIOUS KITCHEN WITH WHITE CABINETS AND GRAY GRANITE COUNTERTOPS. LARGE ISLAND , WALK IN PANTRY. STAINLESS STEEL WHIRLPOOL STOVE ,WALK IN LAUNDRY ROOM. UPGRADED WOOD FLOORING THROUGHOUT LIVING AREA, UPGRADED TILE FLOORING IN BATHROOMS. UPDATED BLINDS THROUGHOUT HOME. SELLER SPENT 15K IN UPGRADES. MASTER BEDROOM WITH WALK IN CLOSET. "NO MELLO ROOS". PRIVATE COMMUNITY FEATURES A SWIMMING POOL, SPA, BBQ AREA, RECREATION CENTER, TOT-LOT, AND GREEN BELTS. 3 MINUTE WALK TO DOWNTOWN UPLAND. CLOSE TO FREEWAYS AND WALKING DISTANCE TO METROLINK.
Last Agent to Sell the Property
VISMAR REAL ESTATE License #02006893 Listed on: 08/04/2018

Property Details
Home Type
- Condominium
Est. Annual Taxes
- $4,789
Year Built
- Built in 2017
Lot Details
- Two or More Common Walls
- Density is up to 1 Unit/Acre
HOA Fees
- $184 Monthly HOA Fees
Parking
- 2 Car Attached Garage
Home Design
- Modern Architecture
- Split Level Home
- Turnkey
Interior Spaces
- 1,600 Sq Ft Home
- Open Floorplan
- Recessed Lighting
- Family Room Off Kitchen
- Living Room Balcony
- Dining Room
- Laminate Flooring
- City Lights Views
Kitchen
- Open to Family Room
- Walk-In Pantry
- Gas Cooktop
- Dishwasher
- Kitchen Island
- Granite Countertops
Bedrooms and Bathrooms
- 2 Bedrooms
- Primary Bedroom Suite
- Walk-In Closet
- Upgraded Bathroom
- 2 Full Bathrooms
- Quartz Bathroom Countertops
Laundry
- Laundry Room
- Stacked Washer and Dryer
Outdoor Features
- Spa
- Patio
- Exterior Lighting
Utilities
- Central Heating and Cooling System
Listing and Financial Details
- Tax Lot 1
- Tax Tract Number 18697
- Assessor Parcel Number 1046574630000
Community Details
Overview
- 50 Units
- Orchards Association, Phone Number (800) 800-0000
Amenities
- Community Barbecue Grill
Recreation
- Community Playground
- Community Pool
- Community Spa
Ownership History
Purchase Details
Purchase Details
Home Financials for this Owner
Home Financials are based on the most recent Mortgage that was taken out on this home.Purchase Details
Home Financials for this Owner
Home Financials are based on the most recent Mortgage that was taken out on this home.Similar Homes in Upland, CA
Home Values in the Area
Average Home Value in this Area
Purchase History
| Date | Type | Sale Price | Title Company |
|---|---|---|---|
| Interfamily Deed Transfer | -- | Accommodation | |
| Grant Deed | $385,000 | Pacific Coast Title | |
| Grant Deed | $399,000 | First American Title Company |
Mortgage History
| Date | Status | Loan Amount | Loan Type |
|---|---|---|---|
| Previous Owner | $323,635 | VA |
Property History
| Date | Event | Price | Change | Sq Ft Price |
|---|---|---|---|---|
| 05/05/2022 05/05/22 | Rented | $2,700 | 0.0% | -- |
| 05/04/2022 05/04/22 | Under Contract | -- | -- | -- |
| 04/28/2022 04/28/22 | Price Changed | $2,700 | -3.6% | $2 / Sq Ft |
| 04/09/2022 04/09/22 | For Rent | $2,800 | 0.0% | -- |
| 04/04/2019 04/04/19 | Sold | $385,000 | -3.7% | $241 / Sq Ft |
| 02/28/2019 02/28/19 | Pending | -- | -- | -- |
| 01/12/2019 01/12/19 | Price Changed | $399,999 | 0.0% | $250 / Sq Ft |
| 12/10/2018 12/10/18 | Price Changed | $400,000 | -3.6% | $250 / Sq Ft |
| 10/09/2018 10/09/18 | Price Changed | $415,000 | -3.1% | $259 / Sq Ft |
| 08/16/2018 08/16/18 | Price Changed | $428,167 | -2.5% | $268 / Sq Ft |
| 08/04/2018 08/04/18 | For Sale | $439,168 | -- | $274 / Sq Ft |
Tax History Compared to Growth
Tax History
| Year | Tax Paid | Tax Assessment Tax Assessment Total Assessment is a certain percentage of the fair market value that is determined by local assessors to be the total taxable value of land and additions on the property. | Land | Improvement |
|---|---|---|---|---|
| 2024 | $4,789 | $421,053 | $147,369 | $273,684 |
| 2023 | $4,654 | $412,797 | $144,479 | $268,318 |
| 2022 | $4,590 | $404,703 | $141,646 | $263,057 |
| 2021 | $4,558 | $396,768 | $138,869 | $257,899 |
| 2020 | $4,476 | $392,700 | $137,445 | $255,255 |
| 2019 | $4,768 | $414,667 | $144,616 | $270,051 |
| 2018 | $4,704 | $406,536 | $141,780 | $264,756 |
| 2017 | $944 | $70,753 | $70,753 | $0 |
| 2016 | -- | $0 | $0 | $0 |
Agents Affiliated with this Home
-
Stacey Caponigro

Seller's Agent in 2022
Stacey Caponigro
SMART PROPERTY SERVICES, INC.
(909) 552-9020
16 Total Sales
-
S
Buyer's Agent in 2022
Sadie Jimenez
MVP CAPITAL
(909) 481-2800
8 Total Sales
-
Cary Tong

Seller's Agent in 2019
Cary Tong
VISMAR REAL ESTATE
(626) 774-6444
89 Total Sales
-
Mike Wallace

Buyer's Agent in 2019
Mike Wallace
BETTER HOME FINANCIAL, INC
(909) 394-5626
21 Total Sales
Map
Source: California Regional Multiple Listing Service (CRMLS)
MLS Number: CV18189277
APN: 1046-574-63
- 137 Macintosh Way
- 167 Sultana Ave
- 189 Olive Ave
- 244 S 3rd Ave
- 176 S 2nd Ave
- 180 S 2nd Ave
- 558 E 9th St Unit B
- 696 E 9th St
- 338 S 3rd Ave
- 107 N 1st Ave
- 119 N 1st Ave
- 253 N 8th Ave
- 473 D St
- 345 S Euclid Ave
- 725 Washington Blvd
- 781 Sycamore Ct
- 332 E Alvarado St
- 266 N 10th Ave
- 550 N 1st Ave
- 139 1/2 N 12th Ave


