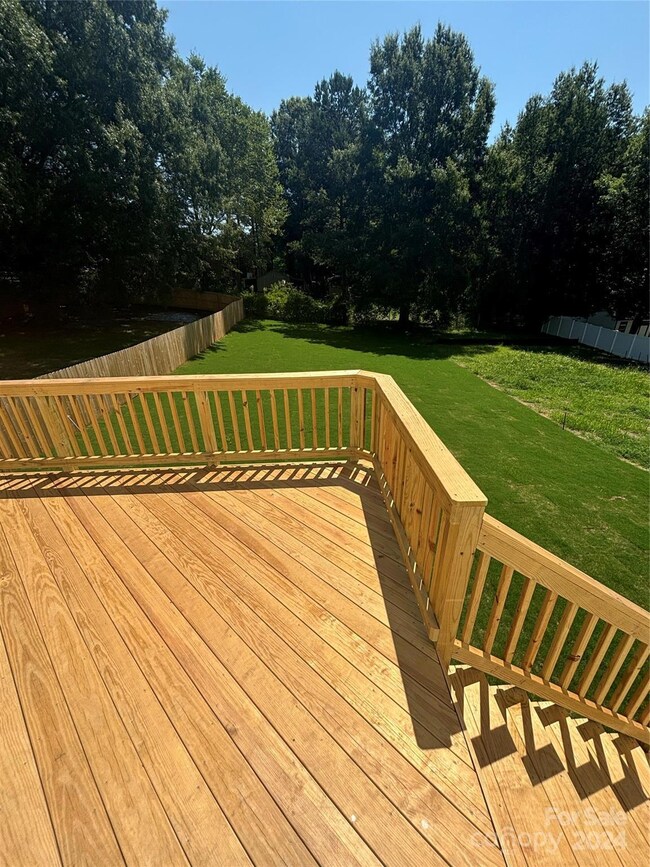
116 Ryan Ln Unit TCA 7140 Mooresville, NC 28115
Highlights
- Under Construction
- Open Floorplan
- Traditional Architecture
- Coddle Creek Elementary School Rated A-
- Deck
- Front Porch
About This Home
As of October 2024Private lot adjoined to a neighborhood with NO HOA. Mooresville schools and minutes away from Lake Norman, Main Street Mooresville and Davidson. Spacious Kipling 4BR / 3.5 BA floorplan plan with 2,832 SF heated living area and 2-car garage situated on a large 0.245 acre lot.
The Kipling features 9ft ceilings on main with private study, dining room, kitchen overlooking large great room with gas fireplace, and access to rear 10x20 deck, perfect for entertaining. Second level features 4 spacious bedrooms, including primary with ensuite and large walk-in closet, 2 additional full bathrooms, game room, and laundry room. Options/Upgrades include stainless steel appliances, including upgraded gas range, convection microwave, upgraded tile backsplash, quartz countertop, 42" kitchen cabinetry, extended quartz island, and much more!
Last Agent to Sell the Property
TLS Realty LLC Brokerage Email: amartin@tlsrealtyllc.com License #244120
Last Buyer's Agent
Non Member
Canopy Administration
Home Details
Home Type
- Single Family
Est. Annual Taxes
- $79
Year Built
- Built in 2024 | Under Construction
Lot Details
- Property is zoned R3
Parking
- 2 Car Attached Garage
- Garage Door Opener
- Driveway
Home Design
- Traditional Architecture
- Brick Exterior Construction
Interior Spaces
- 2-Story Property
- Open Floorplan
- Insulated Windows
- Great Room with Fireplace
- Crawl Space
- Washer and Electric Dryer Hookup
Kitchen
- Gas Range
- Microwave
- Plumbed For Ice Maker
- Dishwasher
- Kitchen Island
- Disposal
Flooring
- Laminate
- Tile
- Vinyl
Bedrooms and Bathrooms
- 4 Bedrooms
- Walk-In Closet
Outdoor Features
- Deck
- Front Porch
Utilities
- Central Air
- Heating System Uses Natural Gas
- Cable TV Available
Listing and Financial Details
- Assessor Parcel Number 4655263819.000
Community Details
Overview
- Built by True Homes
- Kipling 2815 El1p Ec
Security
- Card or Code Access
Ownership History
Purchase Details
Home Financials for this Owner
Home Financials are based on the most recent Mortgage that was taken out on this home.Map
Similar Homes in Mooresville, NC
Home Values in the Area
Average Home Value in this Area
Purchase History
| Date | Type | Sale Price | Title Company |
|---|---|---|---|
| Special Warranty Deed | $557,500 | None Listed On Document |
Mortgage History
| Date | Status | Loan Amount | Loan Type |
|---|---|---|---|
| Open | $357,374 | New Conventional | |
| Closed | $357,374 | New Conventional |
Property History
| Date | Event | Price | Change | Sq Ft Price |
|---|---|---|---|---|
| 10/17/2024 10/17/24 | Sold | $574,000 | -2.5% | $203 / Sq Ft |
| 08/26/2024 08/26/24 | Pending | -- | -- | -- |
| 08/21/2024 08/21/24 | Price Changed | $589,000 | -1.7% | $208 / Sq Ft |
| 07/08/2024 07/08/24 | For Sale | $599,000 | -- | $212 / Sq Ft |
Tax History
| Year | Tax Paid | Tax Assessment Tax Assessment Total Assessment is a certain percentage of the fair market value that is determined by local assessors to be the total taxable value of land and additions on the property. | Land | Improvement |
|---|---|---|---|---|
| 2024 | $79 | $50,000 | $50,000 | $0 |
| 2023 | $79 | $50,000 | $50,000 | $0 |
Source: Canopy MLS (Canopy Realtor® Association)
MLS Number: 4158732
APN: 4655-26-1906.000
- 113 Ryan Ln
- 118 Golden Trail
- 117 Goorawing Ln
- 138 Nicholson Ln
- 147 Holsworthy Dr
- 121 Clawton Loop
- 110 Shu Ln
- 128 Stibbs Cross Rd
- 108 Hillston Ln
- 176 Jennymarie Rd
- 128 Locomotive Ln
- 128 Locomotive Ln Unit 110
- 135 Locomotive Ln Unit 106
- 146 Stibbs Cross Rd
- 118 Steam Engine Dr Unit 201
- 127 Tradition Ln
- 119 Steinbeck Way Unit E
- 120 Steinbeck Way
- 121 Irving Ave Unit A
- 121 Irving Ave

