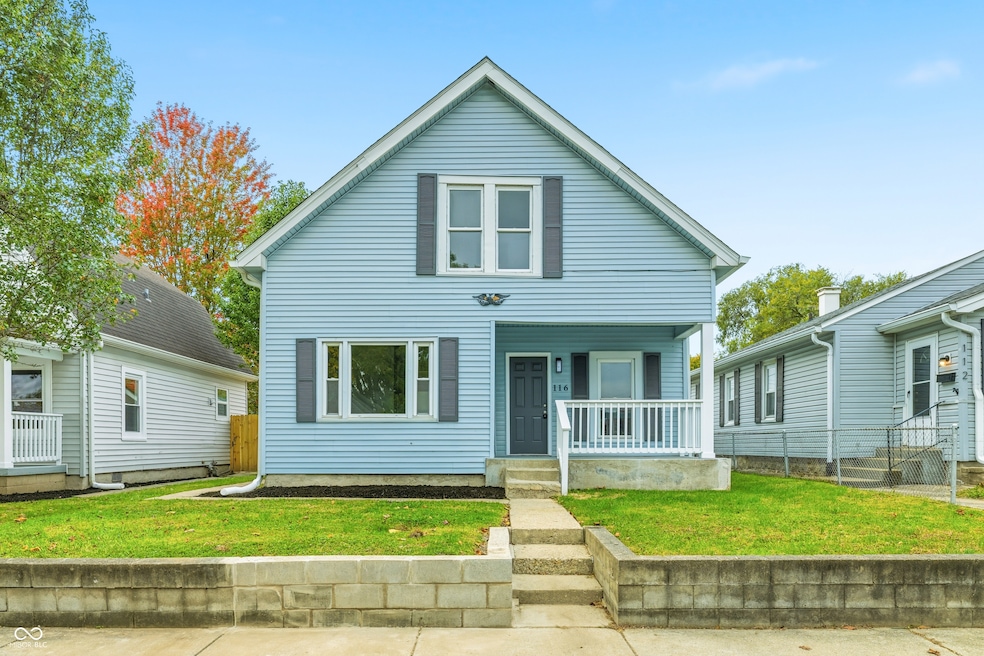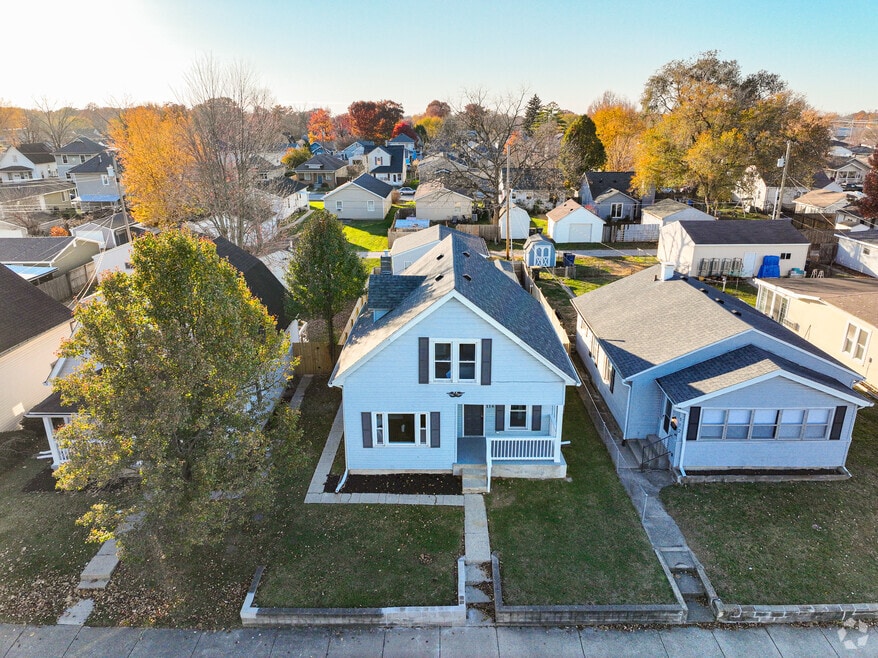
116 S 3rd Ave Beech Grove, IN 46107
Estimated payment $1,254/month
Highlights
- Traditional Architecture
- Covered Patio or Porch
- Entrance Foyer
- No HOA
- 2 Car Detached Garage
- Shed
About This Home
Welcome to this beautifully updated 2-bedroom, 1.5-bath home in the heart of Beech Grove - where classic charm meets modern comfort. From the inviting front porch to the spacious, oversized rear deck, every detail has been thoughtfully designed to create the perfect place to call home. Step inside to discover luxury vinyl plank flooring throughout, new carpet in the bedrooms, and stylish new fixtures. The updated kitchen shines with granite countertops, stainless steel appliances, and ample cabinet space. The main-floor laundry and convenient half bath add to the home's practical layout, while the full bathroom offers a touch of modern luxury. Recent updates include an electrical rewire of the home and a new water heater. Outside, the fully fenced backyard provides a private retreat with plenty of room to relax or entertain. The detached two-car garage offers excellent storage and parking options. Located just a short stroll from the library, coffee shops, restaurants, and all the charm of downtown Beech Grove, this move-in ready home is the perfect blend of style, comfort, and convenience.
Listing Agent
Pillario Property Management LLC Brokerage Email: lindsay@ironcladrei.com License #RB14050510 Listed on: 10/27/2025
Home Details
Home Type
- Single Family
Est. Annual Taxes
- $1,504
Year Built
- Built in 1911
Lot Details
- 5,314 Sq Ft Lot
Parking
- 2 Car Detached Garage
Home Design
- Traditional Architecture
- Vinyl Siding
Interior Spaces
- 1.5-Story Property
- Entrance Foyer
- Combination Dining and Living Room
- Crawl Space
- Attic Access Panel
- Fire and Smoke Detector
Kitchen
- Electric Oven
- Microwave
- Dishwasher
Flooring
- Carpet
- Vinyl Plank
Bedrooms and Bathrooms
- 2 Bedrooms
Outdoor Features
- Covered Patio or Porch
- Shed
Utilities
- Forced Air Heating and Cooling System
- Heating System Uses Natural Gas
- Gas Water Heater
- High Speed Internet
Community Details
- No Home Owners Association
- Beech Grove Subdivision
Listing and Financial Details
- Tax Lot 5
- Assessor Parcel Number 491028113234000502
3D Interior and Exterior Tours
Floorplans
Map
Home Values in the Area
Average Home Value in this Area
Tax History
| Year | Tax Paid | Tax Assessment Tax Assessment Total Assessment is a certain percentage of the fair market value that is determined by local assessors to be the total taxable value of land and additions on the property. | Land | Improvement |
|---|---|---|---|---|
| 2024 | $1,506 | $117,500 | $17,000 | $100,500 |
| 2023 | $1,506 | $117,500 | $17,000 | $100,500 |
| 2022 | $1,399 | $105,700 | $17,000 | $88,700 |
| 2021 | $1,115 | $89,200 | $17,000 | $72,200 |
| 2020 | $2,219 | $85,200 | $17,000 | $68,200 |
| 2019 | $910 | $79,400 | $14,000 | $65,400 |
| 2018 | $804 | $72,300 | $14,000 | $58,300 |
| 2017 | $834 | $73,600 | $14,000 | $59,600 |
| 2016 | $701 | $62,200 | $14,000 | $48,200 |
| 2014 | $696 | $63,800 | $14,000 | $49,800 |
| 2013 | $696 | $63,800 | $14,000 | $49,800 |
Property History
| Date | Event | Price | List to Sale | Price per Sq Ft |
|---|---|---|---|---|
| 02/07/2026 02/07/26 | Pending | -- | -- | -- |
| 12/26/2025 12/26/25 | Price Changed | $219,900 | -2.2% | $148 / Sq Ft |
| 11/17/2025 11/17/25 | Price Changed | $224,900 | -2.2% | $152 / Sq Ft |
| 10/27/2025 10/27/25 | For Sale | $229,900 | -- | $155 / Sq Ft |
Purchase History
| Date | Type | Sale Price | Title Company |
|---|---|---|---|
| Warranty Deed | -- | Eagle Land Title | |
| Warranty Deed | -- | None Listed On Document | |
| Quit Claim Deed | -- | None Available | |
| Interfamily Deed Transfer | -- | None Available | |
| Special Warranty Deed | -- | None Available | |
| Special Warranty Deed | -- | None Available | |
| Sheriffs Deed | $95,867 | None Available | |
| Deed | -- | None Available | |
| Special Warranty Deed | -- | Statewide Title Company Inc | |
| Sheriffs Deed | $64,752 | None Available |
Mortgage History
| Date | Status | Loan Amount | Loan Type |
|---|---|---|---|
| Open | $167,000 | Construction | |
| Closed | $90,000 | Construction | |
| Previous Owner | $83,588 | FHA |
About the Listing Agent
Lindsay's Other Listings
Source: MIBOR Broker Listing Cooperative®
MLS Number: 22070582
APN: 49-10-28-113-234.000-502
Ask me questions while you tour the home.





