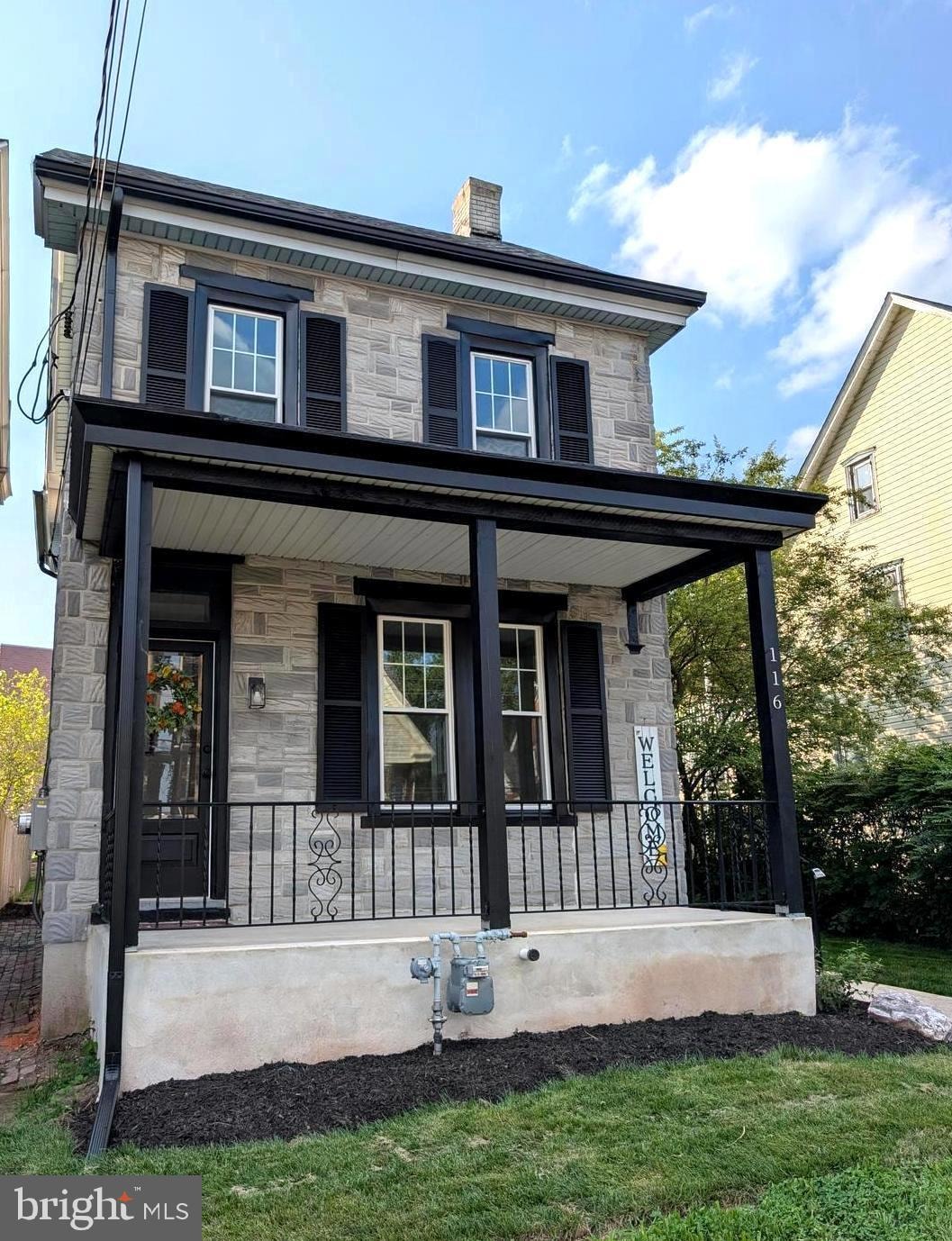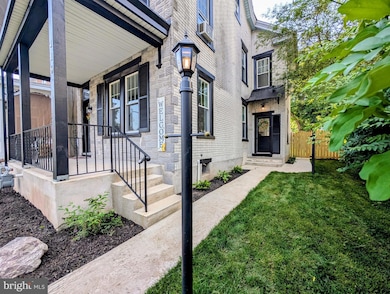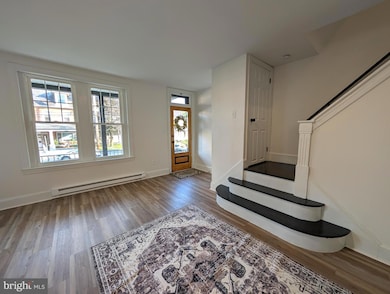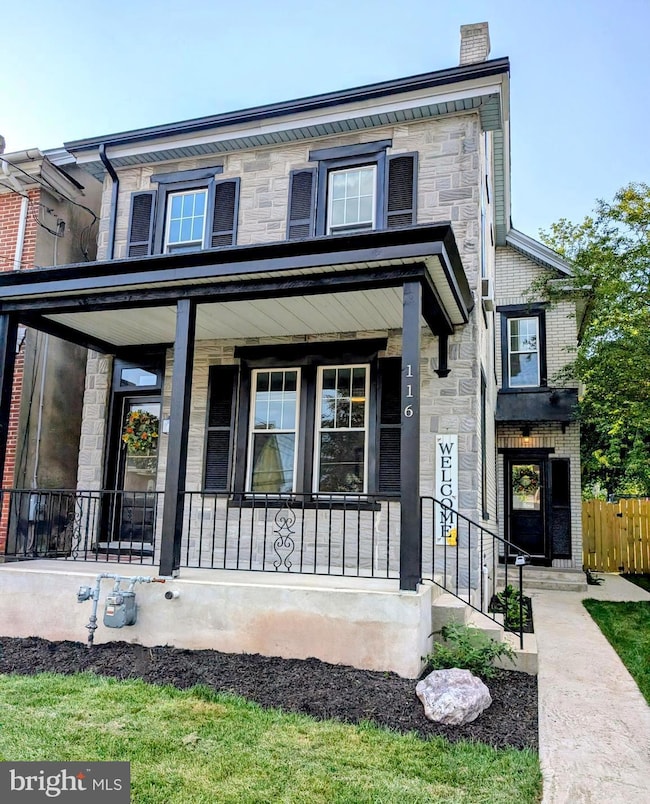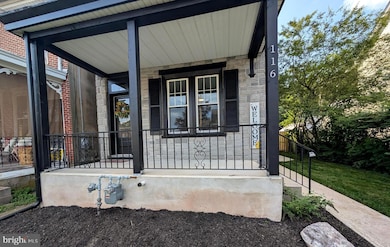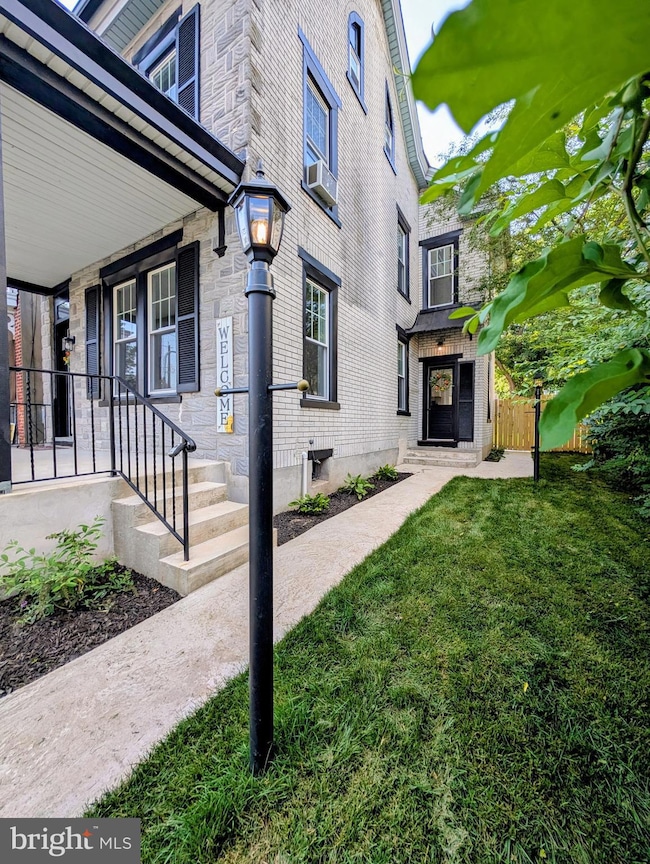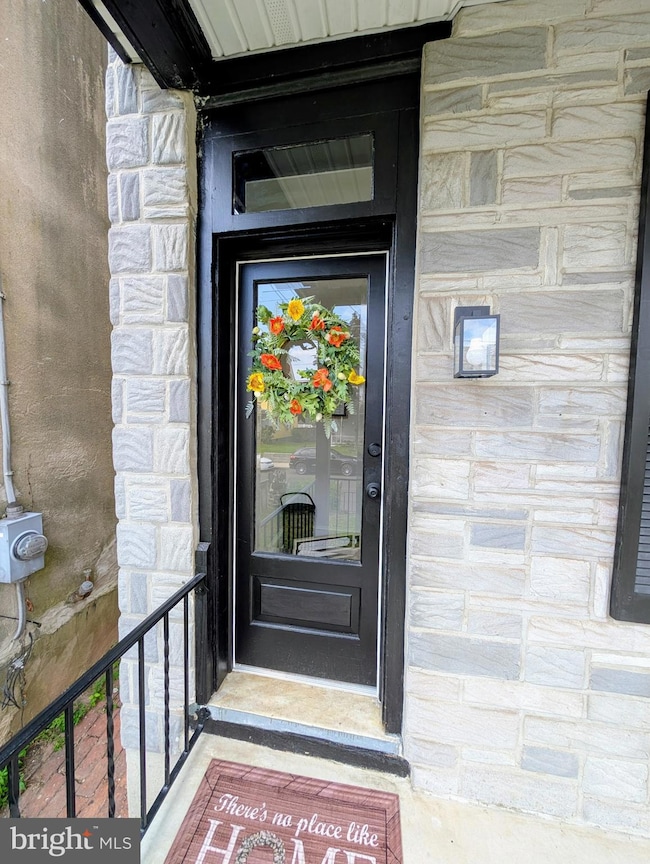116 S 5th St Perkasie, PA 18944
East Rockhill NeighborhoodEstimated payment $2,547/month
Highlights
- Curved or Spiral Staircase
- Wood Flooring
- No HOA
- Traditional Architecture
- Mud Room
- Upgraded Countertops
About This Home
Parking in rear of home off Penn Street Alley (One way street)
Welcome to 116 South 5th Street, Perkasie. This home has been Completely Transformed. Beautifully Renovated 4-bedroom, 2.5-bath home nestled in the heart of Perkasie-a vibrant small town known for it's walkable lifestyle and welcoming community vibes! It also has a detached 2-story garage that was renovated also. Plenty of off street parking with a partially fenced in private backyard is a bonus for this home. There is nothing left to do except move in and start to add your personal touches!
Come see for youself the location is fantastic! Enjoy the peace and quite of the area while still only being minutes away from quaint downtown shopping, dining, community pool, parks with scenic walking trails, entertainment, libary, breweries and many community events. Close to Routes 113, 309, 563, 663 and the PA Turnpike.
Done wait this home is a sure gem! Schedule you showing today! Be sure to view the homes list of upgrades.
Listing Agent
(267) 221-3881 tamreiff@gmail.com RE/MAX Reliance License #RS364007 Listed on: 07/30/2025

Home Details
Home Type
- Single Family
Est. Annual Taxes
- $2,957
Year Built
- Built in 1930 | Remodeled in 2025
Lot Details
- 8,000 Sq Ft Lot
- Lot Dimensions are 32.00 x 250.00
- Wrought Iron Fence
- Privacy Fence
- Wood Fence
- Open Lot
- Back Yard Fenced, Front and Side Yard
- Property is in excellent condition
- Property is zoned R2
Parking
- 2 Car Detached Garage
- Oversized Parking
- Lighted Parking
- Stone Driveway
- On-Street Parking
Home Design
- Traditional Architecture
- Entry on the 1st floor
- Stone Foundation
- Frame Construction
- Pitched Roof
- Shingle Roof
Interior Spaces
- 1,642 Sq Ft Home
- Property has 3 Levels
- Curved or Spiral Staircase
- Ceiling Fan
- Skylights
- Recessed Lighting
- Double Pane Windows
- Vinyl Clad Windows
- Insulated Windows
- Double Hung Windows
- Transom Windows
- Window Screens
- Six Panel Doors
- Mud Room
- Sitting Room
- Living Room
- Open Floorplan
- Unfinished Basement
- Partial Basement
- Flood Lights
Kitchen
- Eat-In Kitchen
- Electric Oven or Range
- Self-Cleaning Oven
- Built-In Range
- Built-In Microwave
- ENERGY STAR Qualified Dishwasher
- Stainless Steel Appliances
- Upgraded Countertops
Flooring
- Wood
- Carpet
- Luxury Vinyl Plank Tile
Bedrooms and Bathrooms
- 4 Bedrooms
- En-Suite Primary Bedroom
- En-Suite Bathroom
- Bathtub with Shower
- Walk-in Shower
Laundry
- Laundry Room
- Laundry on main level
- Electric Dryer
Eco-Friendly Details
- Energy-Efficient Windows
Outdoor Features
- Patio
- Rain Gutters
- Porch
Schools
- Pennridge High School
Utilities
- Window Unit Cooling System
- Electric Baseboard Heater
- 200+ Amp Service
- High-Efficiency Water Heater
Community Details
- No Home Owners Association
Listing and Financial Details
- Tax Lot 171
- Assessor Parcel Number 33-005-171
Map
Home Values in the Area
Average Home Value in this Area
Tax History
| Year | Tax Paid | Tax Assessment Tax Assessment Total Assessment is a certain percentage of the fair market value that is determined by local assessors to be the total taxable value of land and additions on the property. | Land | Improvement |
|---|---|---|---|---|
| 2025 | $2,958 | $17,200 | $4,560 | $12,640 |
| 2024 | $2,958 | $17,200 | $4,560 | $12,640 |
| 2023 | $2,923 | $17,200 | $4,560 | $12,640 |
| 2022 | $2,923 | $17,200 | $4,560 | $12,640 |
| 2021 | $2,872 | $17,200 | $4,560 | $12,640 |
| 2020 | $2,872 | $17,200 | $4,560 | $12,640 |
| 2019 | $2,854 | $17,200 | $4,560 | $12,640 |
| 2018 | $2,854 | $17,200 | $4,560 | $12,640 |
| 2017 | $2,833 | $17,200 | $4,560 | $12,640 |
| 2016 | $2,833 | $17,200 | $4,560 | $12,640 |
| 2015 | -- | $17,200 | $4,560 | $12,640 |
| 2014 | -- | $17,200 | $4,560 | $12,640 |
Property History
| Date | Event | Price | List to Sale | Price per Sq Ft | Prior Sale |
|---|---|---|---|---|---|
| 10/22/2025 10/22/25 | Price Changed | $436,500 | -0.7% | $266 / Sq Ft | |
| 09/24/2025 09/24/25 | Price Changed | $439,500 | -0.1% | $268 / Sq Ft | |
| 08/27/2025 08/27/25 | Price Changed | $439,900 | -1.6% | $268 / Sq Ft | |
| 08/25/2025 08/25/25 | Price Changed | $447,000 | -0.6% | $272 / Sq Ft | |
| 07/30/2025 07/30/25 | For Sale | $449,900 | +85.9% | $274 / Sq Ft | |
| 11/26/2024 11/26/24 | Sold | $242,000 | -2.0% | $147 / Sq Ft | View Prior Sale |
| 11/04/2024 11/04/24 | Pending | -- | -- | -- | |
| 10/31/2024 10/31/24 | For Sale | $246,900 | -- | $150 / Sq Ft |
Purchase History
| Date | Type | Sale Price | Title Company |
|---|---|---|---|
| Deed | $242,000 | None Listed On Document | |
| Deed | $242,000 | None Listed On Document | |
| Deed | $185,000 | T A Title Ins Co-Ed Sliker | |
| Sheriffs Deed | $887 | -- | |
| Deed | $125,000 | -- |
Mortgage History
| Date | Status | Loan Amount | Loan Type |
|---|---|---|---|
| Previous Owner | $148,000 | Fannie Mae Freddie Mac | |
| Previous Owner | $125,000 | No Value Available |
Source: Bright MLS
MLS Number: PABU2101458
APN: 33-005-171
- 604 W Walnut St
- 42 S 8th St Unit HOMESITE 21
- 44 N 8th St Unit HOMESITE B22
- 40 N 8th St Unit HOMESITE B20
- 46 N 8th St Unit HOMESITE B23
- 48 N 8th St Unit HOMESITE B24
- 50 N 8th St Unit HOMESITE B25
- 52 N 8th St Unit HOMESITE B26
- 22 N 8th St Unit HOMESITE A11
- 56 N 8th St Unit HOMESITE B28
- 42 Independence Ct
- 54 N 8th St Unit HOMESITE B27
- 504 S 4th St
- 510 S 5th St
- 303 Pin Oak Ln
- 121 Arbor Blvd
- 326 N 5th St
- 509 Clover Ln
- 225 S Ridge Rd
- 124 S Main St
- 131 S 5th St Unit B
- 601 W Market St Unit 3
- 9 N 7th St Unit A
- 9 N 7th St Unit B
- 601 W Spruce St
- 820 W Market St
- 123 S 2nd St
- 2-76 Fairview Ave
- 322 Kent Ln
- 719 Hunters Run
- 63 N Main St Unit 65D
- 44 E Walnut St
- 110 N Main St Unit M
- 162 Bell Ct
- 110 Crestwood Ct
- 108 Crestwood Ct
- 309 Summer Ct
- 502 Cherrywood Ct
- 2305 Applewood Ct
- 509 Ridgeview Ct
