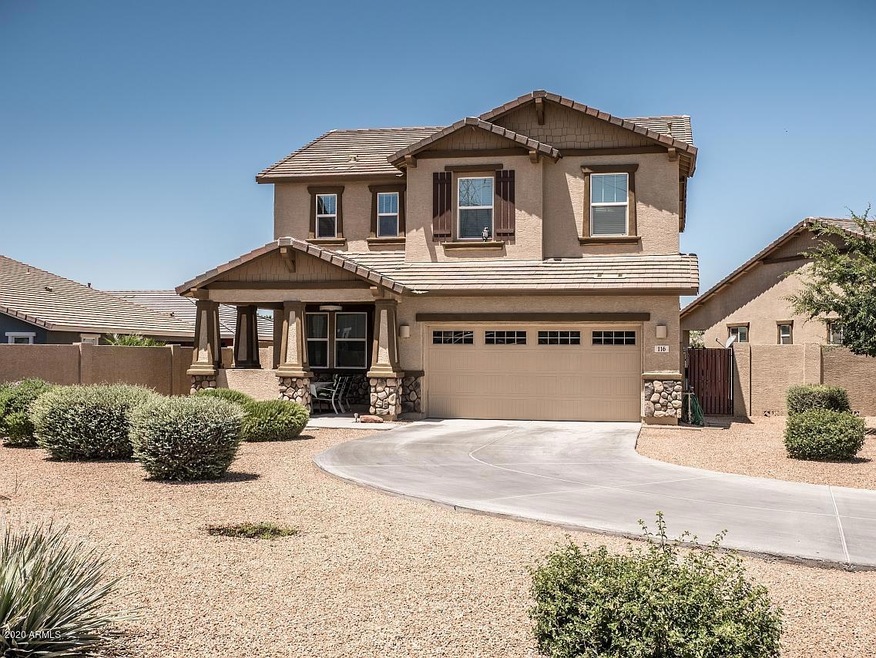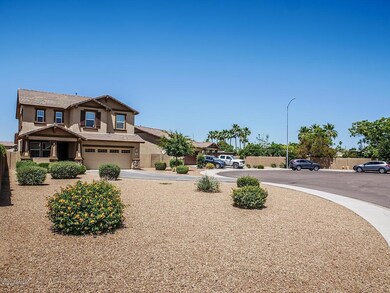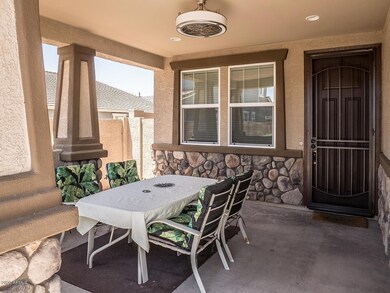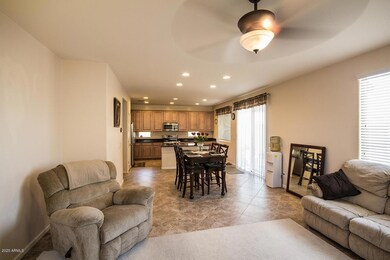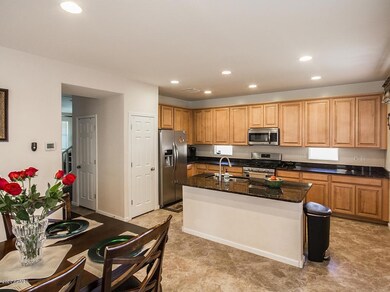
116 S Alberta Cir Mesa, AZ 85206
Central Mesa NeighborhoodEstimated Value: $534,000 - $615,000
Highlights
- 0.21 Acre Lot
- Contemporary Architecture
- Covered patio or porch
- Franklin at Brimhall Elementary School Rated A
- Granite Countertops
- 2 Car Direct Access Garage
About This Home
As of August 2020Beautiful cul-de-sac 2016 Cortes model by Lennar ready for you to move-in! 5 bedroom, 3 full bath home with the 1st floor featuring living room, 1 bedroom, 1 full bath, Gourmet Kitchen with granite countertops, upgraded cabinetry, spacious island with breakfast bar, pantry, stainless steel appliances, incl. 5-burner gas stove, dishwasher and refrigerator. Kitchen floor plan is open to a dining area with plenty of natural light and an inviting family room. Tile flooring throughout, recessed lighting, remote control ceiling fans and 9ft ceilings. Amazing 2nd floor featuring a 14'x13' loft prewired for a home theater which separates 3 bedrooms from the Master Bedroom boasting ''Next Gen'' electrical outlets with USB ports built in, an amazing Master Bathroom with double vanity, spacious wal closet and a gorgeous two person walk-in shower with dual shower heads, natural light, and tile throughout. Three bedrooms (one w/walk-in closet), 1 full bath with dual sinks and separate toilet/ tub/shower area, and the laundry room completes the 2nd floor. Energy efficient HVAC with radiant barrier under the roof sheeting, low-e dual pane windows, BBQ stub for propane grill or fire pit out back, ample storage space, welcoming front desert landscape with an extended driveway, low maintenance backyard, 2 car garage with epoxy flooring, and covered porch entrance with porch fan. Lennar transferable warranty. Great location in Mesa with easy freeway access, nearby to schools, shopping, restaurants, theaters. This is a must-see home!
Last Agent to Sell the Property
Kappa Real Estate License #BR641216000 Listed on: 05/27/2020
Home Details
Home Type
- Single Family
Est. Annual Taxes
- $2,347
Year Built
- Built in 2016
Lot Details
- 8,965 Sq Ft Lot
- Desert faces the front of the property
- Cul-De-Sac
- Block Wall Fence
- Front Yard Sprinklers
HOA Fees
- $67 Monthly HOA Fees
Parking
- 2 Car Direct Access Garage
- Garage Door Opener
Home Design
- Contemporary Architecture
- Wood Frame Construction
- Tile Roof
- Stone Exterior Construction
- Stucco
Interior Spaces
- 2,569 Sq Ft Home
- 2-Story Property
- Ceiling height of 9 feet or more
- Ceiling Fan
- Double Pane Windows
- Low Emissivity Windows
- Vinyl Clad Windows
- Washer and Dryer Hookup
Kitchen
- Eat-In Kitchen
- Breakfast Bar
- Built-In Microwave
- Kitchen Island
- Granite Countertops
Flooring
- Carpet
- Tile
Bedrooms and Bathrooms
- 5 Bedrooms
- 3 Bathrooms
- Dual Vanity Sinks in Primary Bathroom
Outdoor Features
- Covered patio or porch
Schools
- Johnson Elementary School
- Taylor Junior High School
- Mesa High School
Utilities
- Refrigerated Cooling System
- Heating System Uses Natural Gas
- Water Softener
- High Speed Internet
- Cable TV Available
Listing and Financial Details
- Tax Lot 34
- Assessor Parcel Number 140-29-289
Community Details
Overview
- Association fees include ground maintenance
- Aam Association, Phone Number (602) 957-9191
- Built by LENNAR HOMES
- Valencia Heights Subdivision, Cortes Floorplan
Recreation
- Community Playground
- Bike Trail
Ownership History
Purchase Details
Home Financials for this Owner
Home Financials are based on the most recent Mortgage that was taken out on this home.Purchase Details
Home Financials for this Owner
Home Financials are based on the most recent Mortgage that was taken out on this home.Purchase Details
Home Financials for this Owner
Home Financials are based on the most recent Mortgage that was taken out on this home.Purchase Details
Home Financials for this Owner
Home Financials are based on the most recent Mortgage that was taken out on this home.Similar Homes in Mesa, AZ
Home Values in the Area
Average Home Value in this Area
Purchase History
| Date | Buyer | Sale Price | Title Company |
|---|---|---|---|
| March David J | $389,900 | Old Republic Title Agency | |
| Black Anthony T | $345,000 | Old Republic Title Agency | |
| Buendia Oscar A | -- | Nextitle A Title And Escrow | |
| Tornero Ivan Salvador Gil | $299,990 | North American Title Company |
Mortgage History
| Date | Status | Borrower | Loan Amount |
|---|---|---|---|
| Open | March David J | $55,000 | |
| Open | March David J | $370,405 | |
| Previous Owner | Black Anthony T | $344,000 | |
| Previous Owner | Buendia Oscar A | $282,814 | |
| Previous Owner | Tornero Ivan Salvador Gil | $275,793 |
Property History
| Date | Event | Price | Change | Sq Ft Price |
|---|---|---|---|---|
| 08/12/2020 08/12/20 | Sold | $389,900 | 0.0% | $152 / Sq Ft |
| 07/06/2020 07/06/20 | Pending | -- | -- | -- |
| 06/24/2020 06/24/20 | Price Changed | $389,900 | -1.3% | $152 / Sq Ft |
| 05/26/2020 05/26/20 | For Sale | $394,900 | +14.5% | $154 / Sq Ft |
| 07/25/2019 07/25/19 | Sold | $345,000 | -1.4% | $134 / Sq Ft |
| 07/11/2019 07/11/19 | Pending | -- | -- | -- |
| 05/30/2019 05/30/19 | Price Changed | $349,900 | -2.8% | $136 / Sq Ft |
| 05/21/2019 05/21/19 | Price Changed | $359,899 | 0.0% | $140 / Sq Ft |
| 04/30/2019 04/30/19 | Price Changed | $359,900 | -1.4% | $140 / Sq Ft |
| 04/03/2019 04/03/19 | Price Changed | $365,000 | -0.3% | $142 / Sq Ft |
| 03/27/2019 03/27/19 | Price Changed | $366,000 | -0.3% | $142 / Sq Ft |
| 03/20/2019 03/20/19 | Price Changed | $367,000 | -0.4% | $143 / Sq Ft |
| 03/13/2019 03/13/19 | Price Changed | $368,500 | -0.4% | $143 / Sq Ft |
| 02/27/2019 02/27/19 | For Sale | $370,000 | +23.3% | $144 / Sq Ft |
| 05/31/2016 05/31/16 | Sold | $299,990 | -3.5% | $116 / Sq Ft |
| 05/11/2016 05/11/16 | Pending | -- | -- | -- |
| 04/28/2016 04/28/16 | Price Changed | $310,990 | +0.3% | $121 / Sq Ft |
| 04/13/2016 04/13/16 | Price Changed | $309,990 | -0.3% | $120 / Sq Ft |
| 03/30/2016 03/30/16 | Price Changed | $310,990 | +0.3% | $121 / Sq Ft |
| 03/22/2016 03/22/16 | For Sale | $309,990 | -- | $120 / Sq Ft |
Tax History Compared to Growth
Tax History
| Year | Tax Paid | Tax Assessment Tax Assessment Total Assessment is a certain percentage of the fair market value that is determined by local assessors to be the total taxable value of land and additions on the property. | Land | Improvement |
|---|---|---|---|---|
| 2025 | $2,526 | $30,441 | -- | -- |
| 2024 | $2,556 | $28,991 | -- | -- |
| 2023 | $2,556 | $42,730 | $8,540 | $34,190 |
| 2022 | $2,500 | $34,750 | $6,950 | $27,800 |
| 2021 | $2,568 | $34,110 | $6,820 | $27,290 |
| 2020 | $2,534 | $31,680 | $6,330 | $25,350 |
| 2019 | $2,347 | $30,750 | $6,150 | $24,600 |
| 2018 | $2,241 | $27,920 | $5,580 | $22,340 |
| 2017 | $2,171 | $27,110 | $5,420 | $21,690 |
| 2016 | $418 | $5,310 | $5,310 | $0 |
| 2015 | $419 | $4,416 | $4,416 | $0 |
Agents Affiliated with this Home
-
Carmen Cristurean

Seller's Agent in 2020
Carmen Cristurean
Kappa Real Estate
(602) 516-9111
1 in this area
14 Total Sales
-
Russell Shaw

Buyer's Agent in 2020
Russell Shaw
Realty One Group
(602) 957-7777
5 in this area
487 Total Sales
-
E
Seller's Agent in 2019
Eleazar Medrano
HomeSmart
-
Sandra Martinez
S
Seller Co-Listing Agent in 2019
Sandra Martinez
HomeSmart
(602) 230-7600
1 in this area
40 Total Sales
-
D
Seller's Agent in 2016
Dawn Faraci
Lennar Sales Corp
-
N
Buyer's Agent in 2016
Non-MLS Agent
Non-MLS Office
Map
Source: Arizona Regional Multiple Listing Service (ARMLS)
MLS Number: 6082877
APN: 140-29-289
- 305 S Val Vista Dr Unit 417
- 305 S Val Vista Dr Unit 421
- 305 S Val Vista Dr Unit 243
- 305 S Val Vista Dr Unit 10
- 305 S Val Vista Dr Unit 280
- 305 S Val Vista Dr Unit 325
- 305 S Val Vista Dr Unit 166
- 305 S Val Vista Dr Unit 328
- 305 S Val Vista Dr Unit 252
- 305 S Val Vista Dr Unit 432
- 305 S Val Vista Dr Unit 29
- 305 S Val Vista Dr Unit 169
- 305 S Val Vista Dr Unit 302
- 305 S Val Vista Dr Unit 7
- 305 S Val Vista Dr Unit 364
- 305 S Val Vista Dr Unit 71
- 305 S Val Vista Dr Unit 125
- 305 S Val Vista Dr Unit 204
- 305 S Val Vista Dr Unit 198
- 305 S Val Vista Dr Unit 153
- 116 S Alberta Cir
- 120 S Alberta Cir
- 3722 E Aspen Ave
- 3726 E Aspen Ave
- 124 S Alberta Cir
- 113 S Alberta Cir
- 105 S Alberta Cir
- 3707 E Arbor Cir
- 3715 E Arbor Cir
- 109 S Alberta Cir
- 117 S Alberta Cir
- 121 S Alberta Cir
- 3727 E Aspen Ave
- 125 S Alberta Cir
- 3731 E Aspen Ave
- 3739 E Aspen Ave
- 3735 E Aspen Ave
- 3723 E Aspen Ave
- 3721 E Arbor Cir
- 3719 E Aspen Ave
