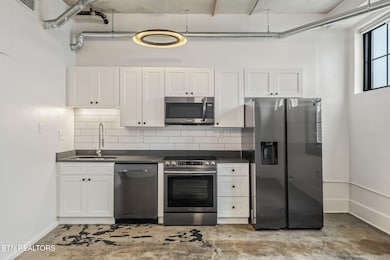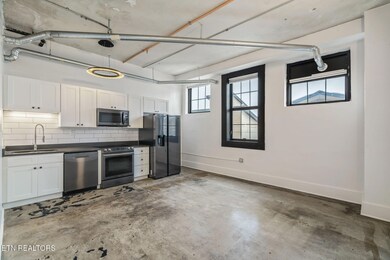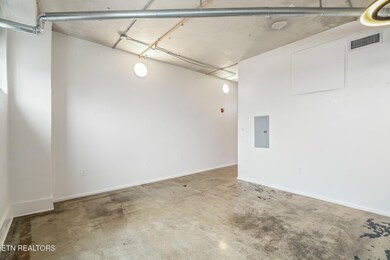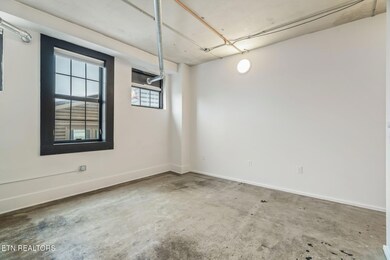
Sterchi's Lofts 116 S Gay St Unit 606 Knoxville, TN 37902
Old City NeighborhoodEstimated payment $1,979/month
Total Views
25,051
1
Bed
1
Bath
600
Sq Ft
$515
Price per Sq Ft
Highlights
- Fitness Center
- City View
- Zero Lot Line
- Sequoyah Elementary School Rated A-
- Eat-In Kitchen
- 2-minute walk to Cradle of Country Music Park
About This Home
Welcome to the Historic Sterchi Lofts where you are just steps away from everything urban living has to offer! This unit has an open kitchen/living space with south facing windows and updated appliances and cabinets. The cozy bedroom has an ensuite bathroom with tile tub/shower combo. The building features a 10th-story rooftop deck with panoramic views of Knoxville and the Great Smoky Mountains!
All appliances will convey.
Home Details
Home Type
- Single Family
Est. Annual Taxes
- $1,860
Year Built
- Built in 1920
Lot Details
- 436 Sq Ft Lot
- Zero Lot Line
- Historic Home
HOA Fees
- $154 Monthly HOA Fees
Home Design
- Brick Exterior Construction
- Masonry
Interior Spaces
- 600 Sq Ft Home
- Wired For Data
- Aluminum Window Frames
- Open Floorplan
Kitchen
- Eat-In Kitchen
- Range
- Microwave
- Dishwasher
Bedrooms and Bathrooms
- 1 Bedroom
- 1 Full Bathroom
Laundry
- Dryer
- Washer
Parking
- On-Street Parking
- Off-Street Parking
Utilities
- Central Heating and Cooling System
Listing and Financial Details
- Assessor Parcel Number 094EG04302H
Community Details
Overview
- Association fees include pest contract, fire protection, building exterior, association insurance, trash, some amenities
- Sterchi Lofts Condos Unit 606 Subdivision
- Mandatory home owners association
- On-Site Maintenance
Recreation
Amenities
- Elevator
Map
About Sterchi's Lofts
Create a Home Valuation Report for This Property
The Home Valuation Report is an in-depth analysis detailing your home's value as well as a comparison with similar homes in the area
Home Values in the Area
Average Home Value in this Area
Tax History
| Year | Tax Paid | Tax Assessment Tax Assessment Total Assessment is a certain percentage of the fair market value that is determined by local assessors to be the total taxable value of land and additions on the property. | Land | Improvement |
|---|---|---|---|---|
| 2024 | $2,021 | $50,150 | $0 | $0 |
| 2023 | $2,021 | $50,150 | $0 | $0 |
| 2022 | $2,021 | $50,150 | $0 | $0 |
| 2021 | $2,001 | $40,825 | $0 | $0 |
| 2020 | $662 | $14,450 | $0 | $0 |
| 2019 | $0 | $0 | $0 | $0 |
Source: Public Records
Property History
| Date | Event | Price | Change | Sq Ft Price |
|---|---|---|---|---|
| 08/19/2025 08/19/25 | Price Changed | $309,000 | -3.4% | $515 / Sq Ft |
| 03/01/2025 03/01/25 | For Sale | $320,000 | +56.9% | $533 / Sq Ft |
| 09/25/2020 09/25/20 | Sold | $204,000 | -- | $340 / Sq Ft |
Source: East Tennessee REALTORS® MLS
Purchase History
| Date | Type | Sale Price | Title Company |
|---|---|---|---|
| Special Warranty Deed | $204,000 | None Available |
Source: Public Records
Mortgage History
| Date | Status | Loan Amount | Loan Type |
|---|---|---|---|
| Open | $153,000 | New Conventional |
Source: Public Records
Similar Homes in Knoxville, TN
Source: East Tennessee REALTORS® MLS
MLS Number: 1291609
APN: 094EG-04302H
Nearby Homes
- 116 S Gay St Unit 602
- 116 S Gay St Unit 909
- 116 S Gay St Unit 708
- 116 S Gay St Unit 706
- 116 S Gay St Unit 306
- 116 S Gay St Unit 903
- 122 S Gay St Unit B103
- 240 W Jackson Ave Unit B05
- 240 W Jackson Ave Unit B05
- 100 S Gay St Unit 404
- 100 S Gay St Unit 304
- 100 S Gay St Unit 204
- 220 W Jackson Ave Unit 406
- 255 S Gay St Unit 209
- 255 S Gay St Unit 207
- 255 S Gay St Unit 204
- 255 S Gay St Unit 203
- 255 S Gay St Unit 208
- 255 S Gay St Unit 211
- 255 S Gay St Unit 200
- 100 S Gay St
- 115 Willow Ave Unit 403
- 115 Willow Ave Unit 303
- 300 State St SW
- 402 S Gay St Unit 307
- 215 Willow Ave
- 201 Locust St
- 325 Union Ave
- 440 Walnut St Unit 202
- 531 S Gay St Unit 1501
- 613 Union Ave SW
- 101 E 5th Ave
- 215 Florida Ave
- 700 Henley St
- 625 Cumberland Ave
- 1201 Highland Ave
- 1319 Highland Ave
- 814 W Hill Ave
- 1507 Highland Ave Unit B102
- 1513 Forest Ave






