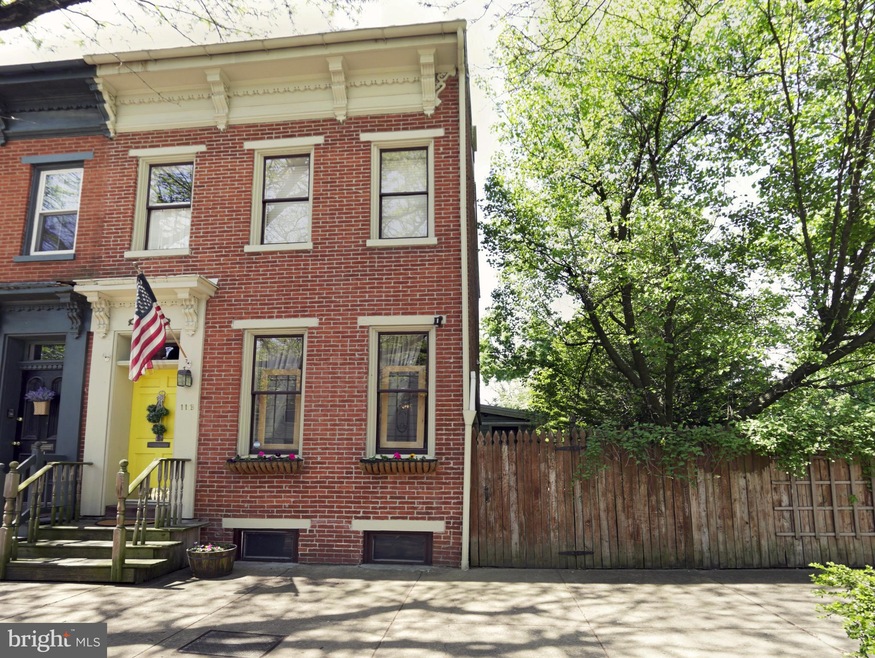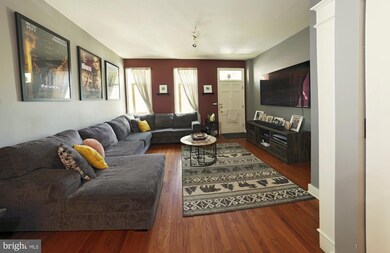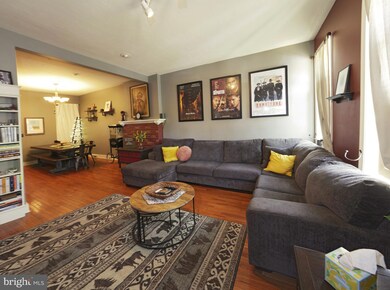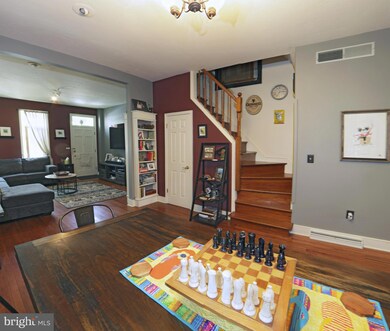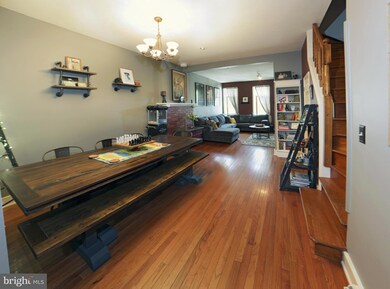
116 S Newberry St York, PA 17401
Historic Newton Square NeighborhoodEstimated Value: $159,000 - $195,000
Highlights
- Open Floorplan
- Traditional Architecture
- Sun or Florida Room
- Private Lot
- Wood Flooring
- 3-minute walk to Pal's Park
About This Home
As of June 2024Welcome to this wonderful all brick 3 Bedroom, 1.5 bath home in Newton Square area of the city. This property offers the perfect blend of charm and modern feel and is a part of the HARB (Historic Architectural Review Board) district. A bright and open living room will welcome you home with a kitchen situated in the rear which includes stainless appliances A beautiful mature private yard is just steps outside the sun room including a concrete patio for your entertainment. Two bedrooms are located on the second floor with a full bath, 3rd large bedroom / or office is on the third floor. The includes all appliances including washer and dryer located in the lower level. Off street parking behind the home . and near by you have shopping, dining, parks, schools, and the rail trail which is perfect for outdoor activities and are all within walking distance. Set a time to view this wonderful home and make it our own.
Last Agent to Sell the Property
Iron Valley Real Estate of Lancaster Listed on: 05/01/2024

Townhouse Details
Home Type
- Townhome
Est. Annual Taxes
- $3,375
Year Built
- Built in 1875
Lot Details
- 3,433 Sq Ft Lot
- Back Yard
Home Design
- Traditional Architecture
- Brick Exterior Construction
- Brick Foundation
- Pitched Roof
- Shingle Roof
- Rubber Roof
Interior Spaces
- 1,368 Sq Ft Home
- Property has 2.5 Levels
- Open Floorplan
- Ceiling Fan
- Combination Dining and Living Room
- Sun or Florida Room
Kitchen
- Breakfast Area or Nook
- Eat-In Kitchen
- Gas Oven or Range
- Built-In Range
- Built-In Microwave
- Dishwasher
- Stainless Steel Appliances
Flooring
- Wood
- Carpet
- Vinyl
Bedrooms and Bathrooms
- 3 Bedrooms
- En-Suite Primary Bedroom
- Bathtub with Shower
Laundry
- Laundry Room
- Electric Dryer
- Washer
Basement
- Partial Basement
- Crawl Space
Parking
- On-Street Parking
- Off-Street Parking
Outdoor Features
- Outbuilding
Schools
- Hannah Penn Middle School
- William Penn High School
Utilities
- Forced Air Heating and Cooling System
- Electric Baseboard Heater
- Natural Gas Water Heater
- Cable TV Available
Listing and Financial Details
- Tax Lot 0052
- Assessor Parcel Number 09-199-03-0052-00-00000
Community Details
Overview
- No Home Owners Association
- Newton Square Subdivision
Pet Policy
- Pets Allowed
Ownership History
Purchase Details
Home Financials for this Owner
Home Financials are based on the most recent Mortgage that was taken out on this home.Purchase Details
Home Financials for this Owner
Home Financials are based on the most recent Mortgage that was taken out on this home.Purchase Details
Home Financials for this Owner
Home Financials are based on the most recent Mortgage that was taken out on this home.Purchase Details
Home Financials for this Owner
Home Financials are based on the most recent Mortgage that was taken out on this home.Purchase Details
Home Financials for this Owner
Home Financials are based on the most recent Mortgage that was taken out on this home.Similar Homes in York, PA
Home Values in the Area
Average Home Value in this Area
Purchase History
| Date | Buyer | Sale Price | Title Company |
|---|---|---|---|
| Chik Jimmy | $175,000 | None Listed On Document | |
| Walker Phoebe F | $145,000 | Capitol Settlement Group | |
| Andrews Peter C | $118,000 | None Available | |
| Scharper Richard A | $92,500 | -- | |
| Depasquale Eugene A | $49,900 | -- |
Mortgage History
| Date | Status | Borrower | Loan Amount |
|---|---|---|---|
| Previous Owner | Walker Phoebe F | $137,750 | |
| Previous Owner | Andrews Peter C | $121,850 | |
| Previous Owner | Scharper Richard A | $62,000 | |
| Previous Owner | Scharper Richard A | $87,875 | |
| Previous Owner | Depasquale Eugene A | $47,400 |
Property History
| Date | Event | Price | Change | Sq Ft Price |
|---|---|---|---|---|
| 06/12/2024 06/12/24 | Sold | $175,000 | 0.0% | $128 / Sq Ft |
| 05/28/2024 05/28/24 | Price Changed | $175,000 | +4.5% | $128 / Sq Ft |
| 05/05/2024 05/05/24 | Pending | -- | -- | -- |
| 05/01/2024 05/01/24 | For Sale | $167,500 | +15.5% | $122 / Sq Ft |
| 04/13/2021 04/13/21 | Sold | $145,000 | +3.6% | $91 / Sq Ft |
| 03/06/2021 03/06/21 | Pending | -- | -- | -- |
| 03/05/2021 03/05/21 | For Sale | $139,900 | +18.6% | $88 / Sq Ft |
| 09/06/2013 09/06/13 | Sold | $118,000 | -0.8% | $86 / Sq Ft |
| 07/20/2013 07/20/13 | Pending | -- | -- | -- |
| 05/10/2013 05/10/13 | For Sale | $118,900 | -- | $87 / Sq Ft |
Tax History Compared to Growth
Tax History
| Year | Tax Paid | Tax Assessment Tax Assessment Total Assessment is a certain percentage of the fair market value that is determined by local assessors to be the total taxable value of land and additions on the property. | Land | Improvement |
|---|---|---|---|---|
| 2025 | $3,405 | $53,900 | $8,300 | $45,600 |
| 2024 | $3,346 | $53,900 | $8,300 | $45,600 |
| 2023 | $3,346 | $53,900 | $8,300 | $45,600 |
| 2022 | $3,327 | $53,900 | $8,300 | $45,600 |
| 2021 | $3,235 | $53,900 | $8,300 | $45,600 |
| 2020 | $3,159 | $53,900 | $8,300 | $45,600 |
| 2019 | $3,153 | $53,900 | $8,300 | $45,600 |
| 2018 | $3,153 | $53,900 | $8,300 | $45,600 |
| 2017 | $3,196 | $53,900 | $8,300 | $45,600 |
| 2016 | -- | $53,900 | $8,300 | $45,600 |
| 2015 | $2,641 | $53,900 | $8,300 | $45,600 |
| 2014 | $2,641 | $53,900 | $8,300 | $45,600 |
Agents Affiliated with this Home
-
Russ Addie

Seller's Agent in 2024
Russ Addie
Iron Valley Real Estate of Lancaster
(717) 898-9509
2 in this area
76 Total Sales
-
Patty Price
P
Buyer's Agent in 2024
Patty Price
Berkshire Hathaway HomeServices Homesale Realty
(717) 487-4965
1 in this area
59 Total Sales
-
Richard Vangel

Seller's Agent in 2021
Richard Vangel
Berkshire Hathaway HomeServices Homesale Realty
(717) 870-0483
1 in this area
71 Total Sales
-
Rick Smith

Seller's Agent in 2013
Rick Smith
Berkshire Hathaway HomeServices Homesale Realty
(717) 757-7811
203 Total Sales
-
Drew Smith

Seller Co-Listing Agent in 2013
Drew Smith
Berkshire Hathaway HomeServices Homesale Realty
163 Total Sales
Map
Source: Bright MLS
MLS Number: PAYK2060456
APN: 09-199-03-0052.00-00000
- 312 W Princess St
- 106 S Pershing Ave
- 156 S Pershing Ave
- 41 N Newberry St
- 447 W King St
- 240 W Philadelphia St
- 458 W Princess St
- 476 W Market St
- 119 S Beaver St
- 342 W Gay Ave
- 501 W Market St
- 311 Smyser St
- 202 N Penn St
- 18 S George St Unit 34
- 215 W Maple St
- 280 Cottage Hill Rd
- 342 N Newberry St
- 571 W Philadelphia St
- 343 N Newberry St
- 620 S Pershing Ave
- 118 S Newberry St
- 120 S Newberry St
- 122 S Newberry St
- 117 S Newberry St
- 115 S Newberry St
- 119 S Newberry St
- 113 S Newberry St
- 124 S Newberry St
- 111 S Newberry St
- 109 S Newberry St
- 126 S Newberry St
- 130 S Newberry St
- 132 S Newberry St
- 131 S Newberry St
- 314 W King St
- 134 S Newberry St
- 133 S Newberry St
- 316 W King St
- 318 W King St
- 136 S Newberry St
