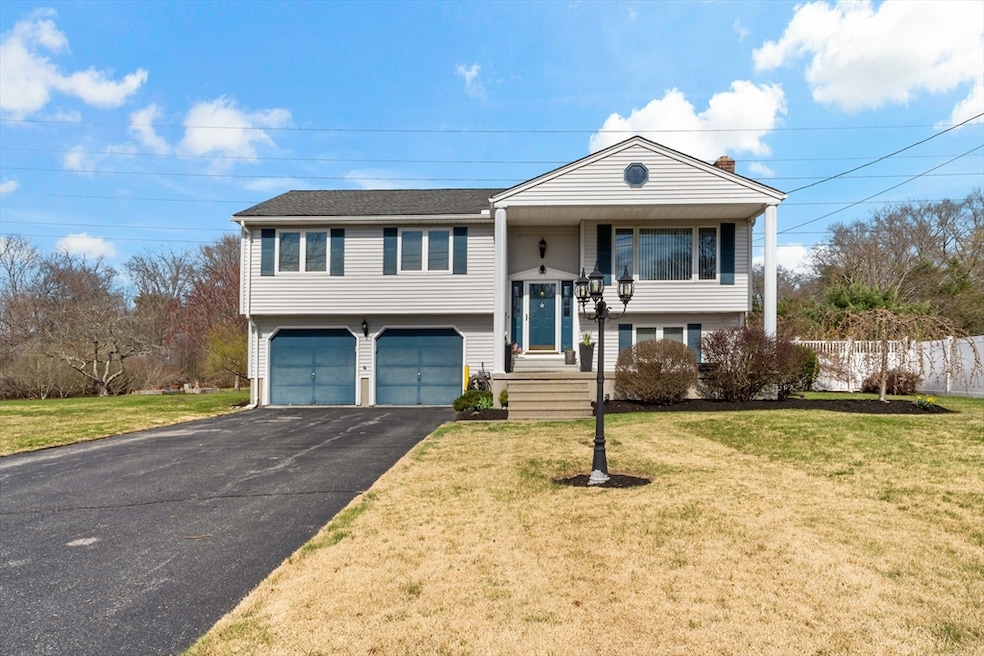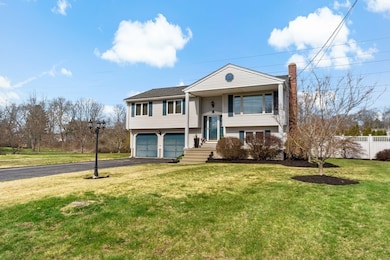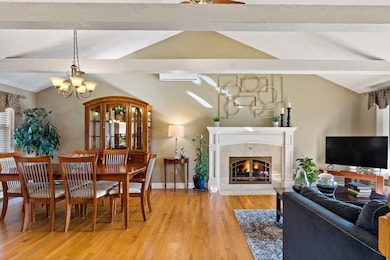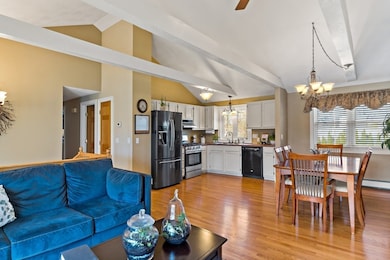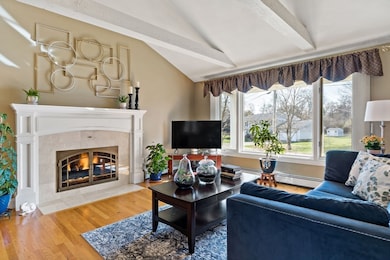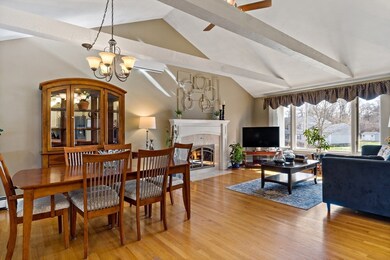
116 Saint Laurent Pkwy Seekonk, MA 02771
Highlights
- Golf Course Community
- Medical Services
- Deck
- Community Stables
- Landscaped Professionally
- Property is near public transit
About This Home
As of May 2025Seekonk – North End! ?A truly unique property nestled on a private .69-acre lot in a peaceful neighborhood setting. This home offers a rare combination of privacy and convenience, with a spacious yard, ample parking, and a 2-car basement garage, plus two separate outbuildings/sheds—perfect for storage, hobbies, or a workshop. Inside, the main level features a cozy living room with a gas fireplace, a formal dining room, and a well-appointed kitchen, along with three generously sized bedrooms. Gorgeous hardwood floors run throughout the main living areas. The lower level includes a large recreation room, a laundry/utility area, and rough plumbing for a full bathroom offering great potential for added living space or an in-law setup. Enjoy the best of both worlds: a tranquil, rural feel, yet just minutes from major highways, shopping, and all local conveniences. A must-see property with endless possibilities!
Home Details
Home Type
- Single Family
Est. Annual Taxes
- $4,745
Year Built
- Built in 1986
Lot Details
- 0.69 Acre Lot
- Near Conservation Area
- Landscaped Professionally
- Property is zoned R1
Parking
- 2 Car Attached Garage
- Driveway
- Open Parking
Home Design
- Raised Ranch Architecture
- Frame Construction
- Shingle Roof
- Concrete Perimeter Foundation
Interior Spaces
- 1 Fireplace
- Range with Range Hood
Flooring
- Wood
- Tile
Bedrooms and Bathrooms
- 3 Bedrooms
Laundry
- Dryer
- Washer
Finished Basement
- Walk-Out Basement
- Basement Fills Entire Space Under The House
- Interior Basement Entry
- Garage Access
Outdoor Features
- Deck
- Rain Gutters
Location
- Property is near public transit
- Property is near schools
Schools
- Aitken Elementary School
- Hurley Middle School
- SHS High School
Utilities
- Forced Air Heating and Cooling System
- 2 Heating Zones
- 100 Amp Service
- Gas Water Heater
- Private Sewer
Listing and Financial Details
- Tax Lot 04300
- Assessor Parcel Number 3265718
Community Details
Overview
- No Home Owners Association
- North Seekonk Subdivision
Amenities
- Medical Services
- Shops
- Coin Laundry
Recreation
- Golf Course Community
- Tennis Courts
- Community Pool
- Park
- Community Stables
- Jogging Path
- Bike Trail
Ownership History
Purchase Details
Home Financials for this Owner
Home Financials are based on the most recent Mortgage that was taken out on this home.Purchase Details
Home Financials for this Owner
Home Financials are based on the most recent Mortgage that was taken out on this home.Purchase Details
Similar Homes in the area
Home Values in the Area
Average Home Value in this Area
Purchase History
| Date | Type | Sale Price | Title Company |
|---|---|---|---|
| Deed | $600,000 | None Available | |
| Deed | $147,000 | -- | |
| Deed | $147,000 | -- | |
| Deed | $139,900 | -- | |
| Deed | $139,900 | -- |
Mortgage History
| Date | Status | Loan Amount | Loan Type |
|---|---|---|---|
| Open | $410,000 | Purchase Money Mortgage | |
| Previous Owner | $155,000 | Stand Alone Refi Refinance Of Original Loan | |
| Previous Owner | $48,997 | No Value Available | |
| Previous Owner | $56,558 | No Value Available | |
| Previous Owner | $75,000 | No Value Available | |
| Previous Owner | $116,000 | No Value Available | |
| Previous Owner | $117,600 | Purchase Money Mortgage |
Property History
| Date | Event | Price | Change | Sq Ft Price |
|---|---|---|---|---|
| 05/30/2025 05/30/25 | Sold | $600,000 | +9.1% | $274 / Sq Ft |
| 04/23/2025 04/23/25 | Pending | -- | -- | -- |
| 04/15/2025 04/15/25 | For Sale | $549,900 | -- | $251 / Sq Ft |
Tax History Compared to Growth
Tax History
| Year | Tax Paid | Tax Assessment Tax Assessment Total Assessment is a certain percentage of the fair market value that is determined by local assessors to be the total taxable value of land and additions on the property. | Land | Improvement |
|---|---|---|---|---|
| 2025 | $4,970 | $402,400 | $157,300 | $245,100 |
| 2024 | $4,745 | $384,200 | $157,300 | $226,900 |
| 2023 | $4,609 | $351,600 | $141,200 | $210,400 |
| 2022 | $4,226 | $316,800 | $136,900 | $179,900 |
| 2021 | $3,961 | $291,900 | $115,600 | $176,300 |
| 2020 | $3,744 | $284,300 | $115,900 | $168,400 |
| 2019 | $3,629 | $277,900 | $115,900 | $162,000 |
| 2018 | $3,542 | $265,300 | $111,700 | $153,600 |
| 2017 | $3,465 | $257,400 | $111,700 | $145,700 |
| 2016 | $3,430 | $255,800 | $111,700 | $144,100 |
| 2015 | $3,354 | $253,500 | $111,700 | $141,800 |
Agents Affiliated with this Home
-
Kimberly Machado

Seller's Agent in 2025
Kimberly Machado
Heritage Realty
(401) 428-9919
21 in this area
190 Total Sales
-
Kattia Ira

Buyer's Agent in 2025
Kattia Ira
Thumbprint Realty, LLC
(617) 407-2830
2 in this area
100 Total Sales
Map
Source: MLS Property Information Network (MLS PIN)
MLS Number: 73360072
APN: SEEK-000330-000000-004300
