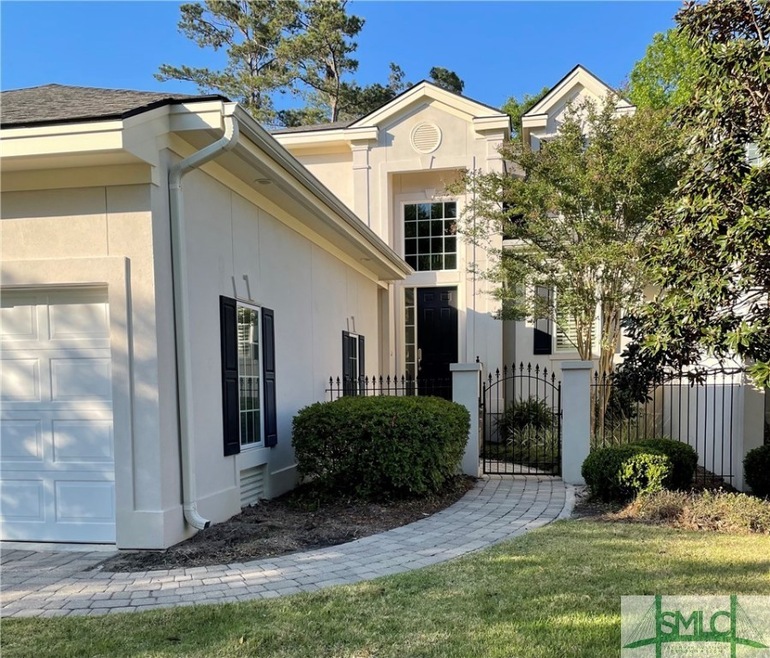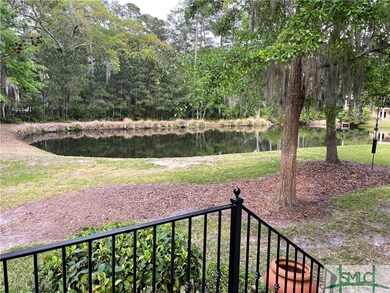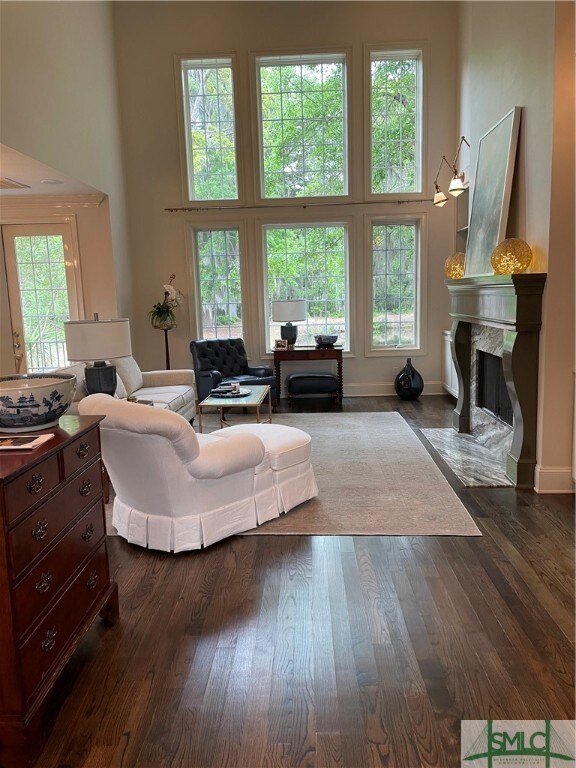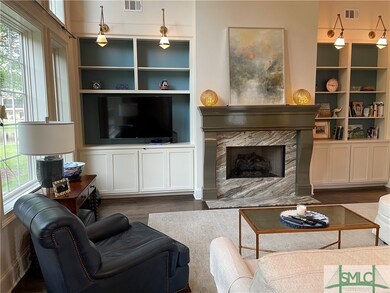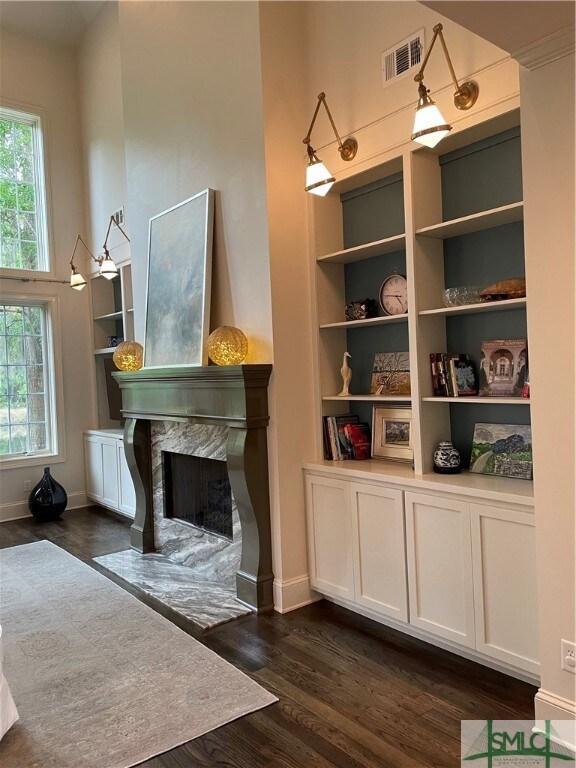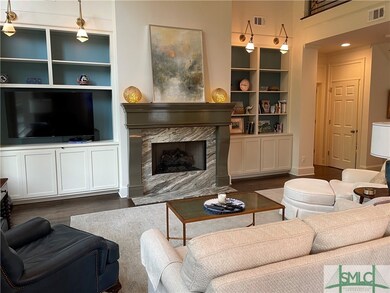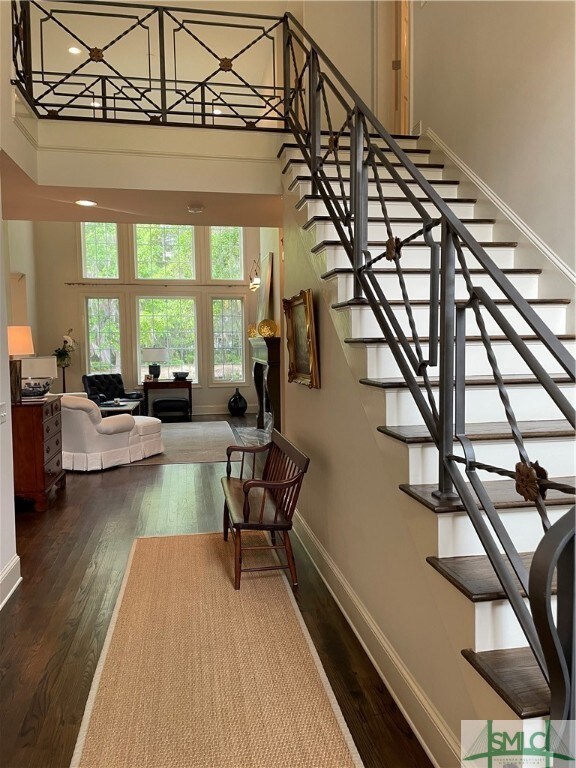
116 Saltwater Way Savannah, GA 31411
Highlights
- Marina
- Golf Course Community
- Home fronts a lagoon or estuary
- Boat Dock
- Fitness Center
- RV Access or Parking
About This Home
As of August 2021Reduced for Immediate Sale! Awesome townhome incredibly renovated in 2015. Unbelievable attention to detail & professional decor. Private LAGOON view. Dream kitchen with Shaker cabinets, quartzite, lighted marble backsplash, island, walk-in pantry, Dacor gas range, Advantium oven & scln wall oven, & much more! Master BR on the main with a den/office/nursery featuring shiplap tray ceiling and wall with built-in shelves and drawers of rich custom finished wood. Complete new laundry room featuring tons of built-in cabinetry, quartzite counter tops, beverage fridge, stainless steel sink, and great folding area. A completely renovated wall in the living room with the most exquisite mantle & marble surround and hearth, custom cabinetry, wired for sound, and unique sconce lighting. Foyer and living room have soaring ceilings and walls of windows. Custom metal artisan stair rails and bridge. All bedrooms have adjoining bath and privacy from others. Double garage with room for cart.
Last Agent to Sell the Property
Libby Booker Realty License #7526 Listed on: 05/05/2021
Townhouse Details
Home Type
- Townhome
Est. Annual Taxes
- $6,232
Year Built
- Built in 2003
Lot Details
- 5,663 Sq Ft Lot
- Home fronts a lagoon or estuary
- No Unit Above or Below
- Wrought Iron Fence
HOA Fees
Parking
- 2 Car Attached Garage
- Parking Accessed On Kitchen Level
- Garage Door Opener
- RV Access or Parking
Property Views
- Lagoon
- Trees
Home Design
- Traditional Architecture
- Raised Foundation
- Slab Foundation
- Asphalt Roof
- Stucco
Interior Spaces
- 2,649 Sq Ft Home
- 1-Story Property
- Wired For Sound
- Built-In Features
- Tray Ceiling
- Cathedral Ceiling
- Recessed Lighting
- Ventless Fireplace
- Gas Log Fireplace
- Double Pane Windows
- Entrance Foyer
- Living Room with Fireplace
- Pull Down Stairs to Attic
- Security Lights
Kitchen
- Gourmet Kitchen
- Breakfast Area or Nook
- Breakfast Bar
- Self-Cleaning Convection Oven
- Cooktop
- Microwave
- Dishwasher
- Kitchen Island
- Disposal
Bedrooms and Bathrooms
- 3 Bedrooms
- Double Vanity
- Garden Bath
- Separate Shower
Laundry
- Laundry Room
- Dryer
- Washer
- Sink Near Laundry
- Laundry Tub
Eco-Friendly Details
- Energy-Efficient Windows
- Energy-Efficient Insulation
Outdoor Features
- Terrace
Schools
- Hesse Elementary And Middle School
- Jenkins High School
Utilities
- Central Heating and Cooling System
- Heat Pump System
- Underground Utilities
- 220 Volts
- 110 Volts
- Electric Water Heater
- Cable TV Available
Listing and Financial Details
- Exclusions: Powder room mirror
- Tax Lot 13
- Assessor Parcel Number 1-0339-01-017
Community Details
Overview
- Association fees include road maintenance
- The Landings Association, Phone Number (912) 598-2520
- Built by Consul
- The Landings On Skidaway Isl Subdivision
Amenities
- Shops
- Clubhouse
Recreation
- Boat Dock
- Marina
- Golf Course Community
- Tennis Courts
- Racquetball
- Community Playground
- Fitness Center
- Community Pool
- Park
- Trails
Security
- Security Service
- Gated Community
Ownership History
Purchase Details
Home Financials for this Owner
Home Financials are based on the most recent Mortgage that was taken out on this home.Purchase Details
Home Financials for this Owner
Home Financials are based on the most recent Mortgage that was taken out on this home.Purchase Details
Home Financials for this Owner
Home Financials are based on the most recent Mortgage that was taken out on this home.Purchase Details
Home Financials for this Owner
Home Financials are based on the most recent Mortgage that was taken out on this home.Similar Homes in Savannah, GA
Home Values in the Area
Average Home Value in this Area
Purchase History
| Date | Type | Sale Price | Title Company |
|---|---|---|---|
| Quit Claim Deed | -- | -- | |
| Warranty Deed | $310,000 | -- | |
| Warranty Deed | $310,000 | -- | |
| Warranty Deed | $600,000 | -- | |
| Warranty Deed | $465,000 | -- |
Mortgage History
| Date | Status | Loan Amount | Loan Type |
|---|---|---|---|
| Open | $1,267,500 | FHA | |
| Closed | $1,267,500 | FHA | |
| Previous Owner | $82,500 | Commercial | |
| Previous Owner | $408,000 | New Conventional | |
| Previous Owner | $368,000 | New Conventional | |
| Previous Owner | $200,000 | New Conventional |
Property History
| Date | Event | Price | Change | Sq Ft Price |
|---|---|---|---|---|
| 08/23/2021 08/23/21 | Sold | $620,000 | -0.9% | $234 / Sq Ft |
| 08/15/2021 08/15/21 | Pending | -- | -- | -- |
| 07/20/2021 07/20/21 | Price Changed | $625,900 | -2.1% | $236 / Sq Ft |
| 05/29/2021 05/29/21 | Price Changed | $639,500 | -1.6% | $241 / Sq Ft |
| 05/04/2021 05/04/21 | For Sale | $650,000 | +8.3% | $245 / Sq Ft |
| 10/15/2020 10/15/20 | Sold | $600,000 | -4.0% | $249 / Sq Ft |
| 01/13/2020 01/13/20 | For Sale | $625,000 | +34.4% | $260 / Sq Ft |
| 01/27/2015 01/27/15 | Sold | $465,000 | -0.9% | $176 / Sq Ft |
| 11/18/2014 11/18/14 | Pending | -- | -- | -- |
| 11/17/2014 11/17/14 | For Sale | $469,000 | -- | $177 / Sq Ft |
Tax History Compared to Growth
Tax History
| Year | Tax Paid | Tax Assessment Tax Assessment Total Assessment is a certain percentage of the fair market value that is determined by local assessors to be the total taxable value of land and additions on the property. | Land | Improvement |
|---|---|---|---|---|
| 2024 | $3,274 | $240,520 | $48,000 | $192,520 |
| 2023 | $2,900 | $267,720 | $30,000 | $237,720 |
| 2022 | $7,306 | $237,360 | $30,000 | $207,360 |
| 2021 | $7,917 | $205,080 | $30,000 | $175,080 |
| 2020 | $6,273 | $171,920 | $30,000 | $141,920 |
| 2019 | $6,358 | $171,920 | $30,000 | $141,920 |
| 2018 | $5,655 | $168,120 | $30,000 | $138,120 |
| 2017 | $5,500 | $169,320 | $30,000 | $139,320 |
| 2016 | $5,542 | $165,120 | $30,000 | $135,120 |
| 2015 | $5,579 | $187,480 | $30,000 | $157,480 |
| 2014 | $7,226 | $167,640 | $0 | $0 |
Agents Affiliated with this Home
-
LIBBY BOOKER
L
Seller's Agent in 2021
LIBBY BOOKER
Libby Booker Realty
(912) 695-1926
7 in this area
8 Total Sales
-
Katie Hart

Buyer's Agent in 2021
Katie Hart
The Landings Company
(912) 713-2014
67 in this area
88 Total Sales
-
Reba Laramy

Seller's Agent in 2020
Reba Laramy
BHHS Bay Street Realty Group
(912) 596-1294
41 in this area
42 Total Sales
-
Kathleen Cummings
K
Seller's Agent in 2015
Kathleen Cummings
The Landings Company
(912) 655-2590
-
LINDA NOVACK

Seller Co-Listing Agent in 2015
LINDA NOVACK
The Landings Company
(912) 598-1317
189 in this area
191 Total Sales
-
B
Buyer's Agent in 2015
BECKY T. LOWELL
Berkshire Hathaway Homeservices Southeast Coastal Properties
Map
Source: Savannah Multi-List Corporation
MLS Number: 248043
APN: 1033901017
- 136 Saltwater Way
- 102 Green Island Rd
- 1 Sounding Point Retreat
- 3 Gumtree Ln
- 43 Cabbage Crossing
- 1 Broomsedge Ln
- 2 Broomsedge Ln
- 7 Marsh Island Ln
- 1 Breakfast Ct
- 5 Captain Browns Way
- 3 Cattail Ct
- 6 Bishopwood Ct
- 1 Bishopwood Ct
- 4 Planters Ln
- 112 Seven Mile Dr
- 6 Sleepy Terrapin Ln
- 3 Riding Ln
- 6 Heartwood Ct
- 2 Franklin Creek Rd S
- 16 Pineside Ln
