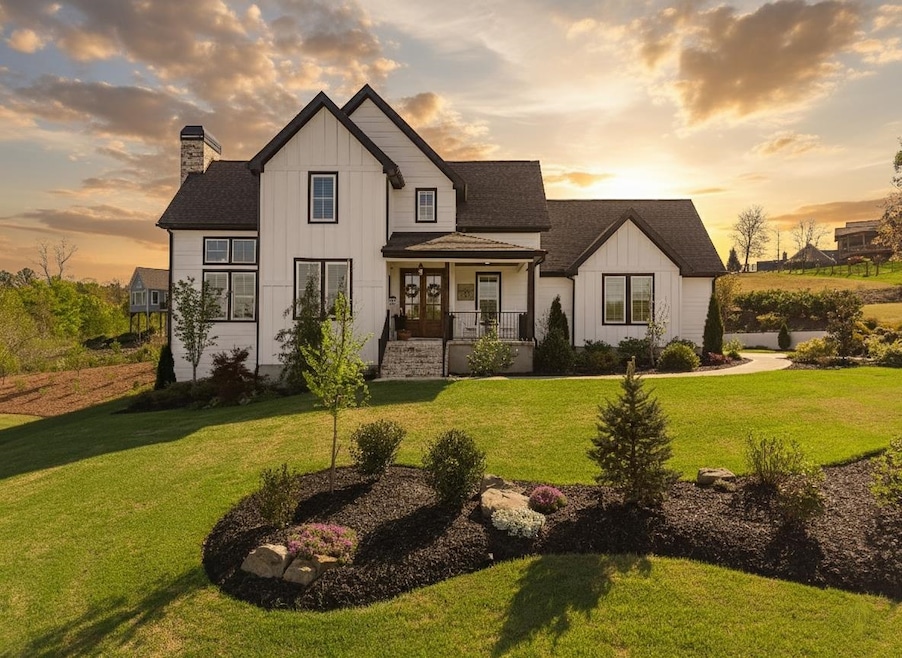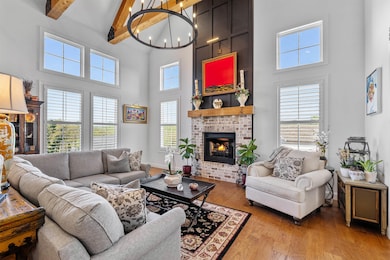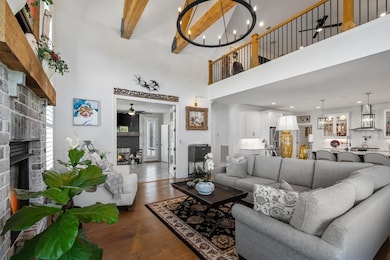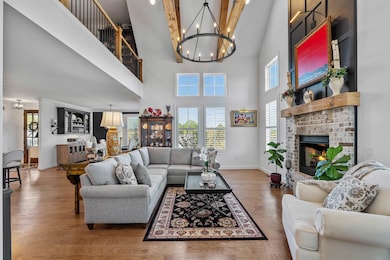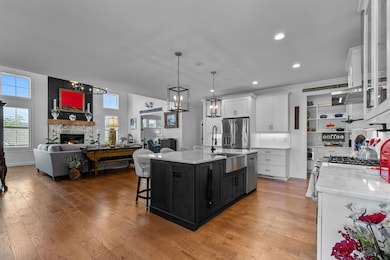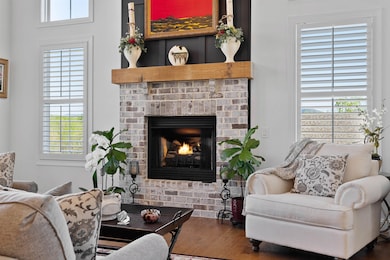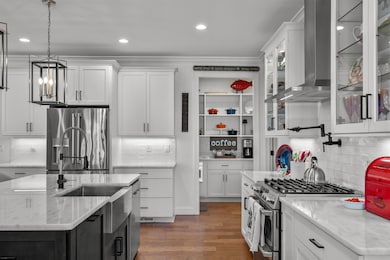116 Sanctuary Ln Taylors, SC 29687
Estimated payment $5,136/month
Highlights
- Primary Bedroom Suite
- Craftsman Architecture
- Deck
- Tigerville Elementary School Rated A
- Mountain View
- Mountainous Lot
About This Home
Nestled within the desirable Sanctuary community, this remarkable residence, built in 2021, presents captivating vistas of the Blue Ridge Mountains. The home showcases a voluminous, contemporary design, commencing with an airy living room bathed in sunlight, accentuated by soaring vaulted ceilings, striking timber beams, and a central gas log fireplace. Exquisite hardwood flooring extends throughout, imparting a sense of warmth and enduring style. The dining room provides an ideal setting for gatherings, while an adjacent den, complete with a second fireplace, adds intimate appeal. The refined kitchen boasts a streamlined configuration, tasteful finishes, marble countertops, stainless steel appliances, a farmhouse sink, undercabinet illumination, a substantial island, and a convenient pot filler. Adjacent, a generous pantry, enhanced with extra cabinetry, shelving, and marble surfaces, delivers abundant storage and counter space with a touch of sophistication. The main level hosts the opulent primary suite, featuring a stunning bathroom with a sizable walk-in shower, dual vanities, a dressing table, and a walk-in closet fitted with custom built-ins. A well-appointed laundry room with a sink and supplementary cabinetry is also conveniently located on this floor, along with a guest powder room. Ascending to the upper level, a loft area overlooks the impressive beams and living space. This floor encompasses two additional bedrooms, a full bathroom, an office, and a flex room. The exterior of the property is particularly compelling, featuring a secluded deck connected to the main house and a yard that surveys the inspiring mountain panorama. A stone-paved fireplace area, accompanied by ready-to-cultivate gardening beds, invites outdoor enjoyment. Furthermore, a detached backyard cottage provides a picturesque retreat, fully finished and suitable as an art studio, guest quarters, or entertainment venue. Ample parking is available with a double-car concrete driveway and an attached two-car garage, supplying considerable space for vehicles and storage. This exceptional home delivers modern comforts, community connection, and the splendid natural beauty of the Carolinas.
Home Details
Home Type
- Single Family
Est. Annual Taxes
- $2,803
Year Built
- Built in 2021
Lot Details
- 0.57 Acre Lot
- Mountainous Lot
HOA Fees
- $29 Monthly HOA Fees
Parking
- 2 Car Garage
Home Design
- Craftsman Architecture
- Architectural Shingle Roof
- Hardboard
Interior Spaces
- 3,400 Sq Ft Home
- 2-Story Property
- Vaulted Ceiling
- Fireplace
- Window Treatments
- Living Room
- Dining Room
- Den
- Loft
- Bonus Room
- Mountain Views
- Crawl Space
Kitchen
- Range Hood
- Dishwasher
- Farmhouse Sink
- Pot Filler
Flooring
- Wood
- Carpet
- Ceramic Tile
Bedrooms and Bathrooms
- 3 Bedrooms
- Primary Bedroom Suite
Laundry
- Laundry Room
- Laundry on main level
- Dryer
- Washer
- Sink Near Laundry
Outdoor Features
- Deck
- Outdoor Fireplace
- Porch
Schools
- Tigerville Elementary School
- Blue Ridge Middle School
- Blue Ridge High School
Utilities
- Heat Pump System
- Underground Utilities
- Septic Tank
Map
Home Values in the Area
Average Home Value in this Area
Tax History
| Year | Tax Paid | Tax Assessment Tax Assessment Total Assessment is a certain percentage of the fair market value that is determined by local assessors to be the total taxable value of land and additions on the property. | Land | Improvement |
|---|---|---|---|---|
| 2024 | $2,551 | $17,260 | $2,400 | $14,860 |
| 2023 | $2,551 | $17,260 | $2,400 | $14,860 |
| 2022 | $7,747 | $25,450 | $3,600 | $21,850 |
| 2021 | $131 | $360 | $360 | $0 |
| 2020 | $146 | $360 | $360 | $0 |
Property History
| Date | Event | Price | List to Sale | Price per Sq Ft |
|---|---|---|---|---|
| 10/12/2025 10/12/25 | Price Changed | $924,500 | -1.6% | $272 / Sq Ft |
| 09/10/2025 09/10/25 | Price Changed | $939,500 | -2.6% | $276 / Sq Ft |
| 08/07/2025 08/07/25 | Price Changed | $964,500 | -2.0% | $284 / Sq Ft |
| 07/03/2025 07/03/25 | For Sale | $984,500 | -- | $290 / Sq Ft |
Purchase History
| Date | Type | Sale Price | Title Company |
|---|---|---|---|
| Quit Claim Deed | -- | None Available | |
| Deed | $55,000 | None Available |
Source: Multiple Listing Service of Spartanburg
MLS Number: SPN326047
APN: 0651.05-01-052.00
- 128 Sanctuary Ln
- 204 Lord Byron Ln
- 200 Lord Byron Ln
- 1411 Bailey Mill Rd
- 108 Ryder Cup Dr
- 23B Big Jake Pass
- 10 Laurelcrest Ln
- 308 Wedge Way
- 16 Belk Rd
- 17 Tee Box Ln
- 2 Signature Dr
- 8875 N Tigerville Rd
- 08 Tolox Malaga Spain
- 28 Laurelcrest Ln
- 305 Meadow Tree Ct
- 23 Belk Rd
- 00 S Packs Mountain Rd
- 10 Laurel Valley Way
- 15 Falling Leaf Dr
- 2 N Highway 101
- 2743 E Tyger Bridge Rd
- 4841 Jordan Rd
- 3965 N Highway 101
- 213 Meritage St
- 507b W McElhaney Rd
- 11 Shager Place
- 45 Carriage Dr
- 218 Forest Dr
- 214 Forest Dr
- 2291 N Highway 101
- 35 Tiny Time Ln
- 2 Tiny Home Cir
- 125 Pinestone Dr
- 201 Clarus Crk Way
- 1 Solis Ct
- 207 Clarus Crk Way
- 305 Clarus Crk Way
- 401 Albus Dr
- 129 Midwood Rd
- 1150 Reid School Rd
