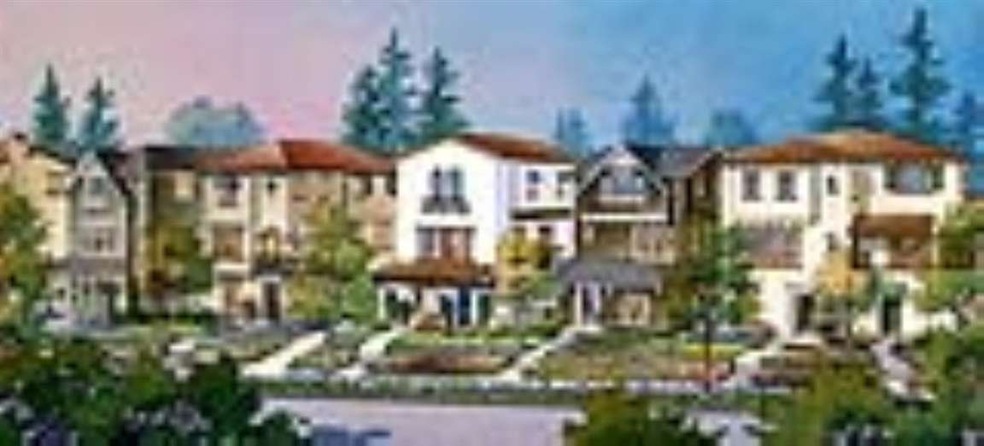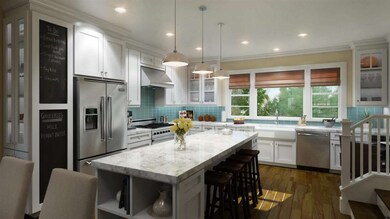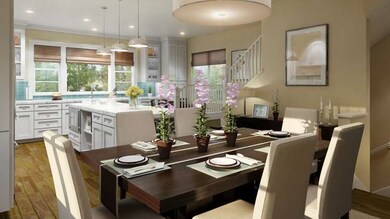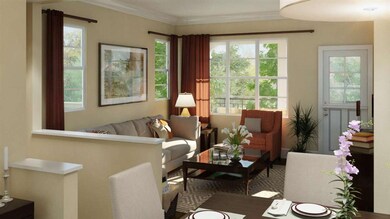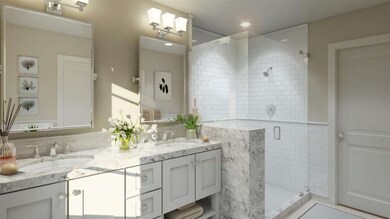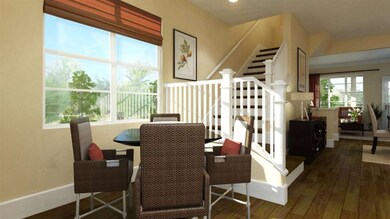
116 Savannah Loop Mountain View, CA 94043
Whisman NeighborhoodHighlights
- Wood Flooring
- Park or Greenbelt View
- Granite Countertops
- Edith Landels Elementary School Rated A
- Mediterranean Architecture
- 4-minute walk to Creekside Park
About This Home
As of June 2022Apricot Commons is a brand new community of 21 homes in Mountain View! This home features 4 beds, 3.5 baths, a bedroom with full bath on the 1st floor, hardwood floors on the 2nd floor living areas, plus a spacious master suite on the 3rd floor. You can customize the finishes in this home! This community is close to downtown, CalTrain & the Stevens Creek Trail. Simple buying process, no multiple offers.
Last Agent to Sell the Property
Charles R. Baldwin, Broker License #00939200 Listed on: 12/15/2014
Home Details
Home Type
- Single Family
Est. Annual Taxes
- $24,343
Year Built
- Built in 2014 | Under Construction
Lot Details
- Grass Covered Lot
- Zoning described as R3-3*
Parking
- 2 Car Garage
Home Design
- Mediterranean Architecture
- Slab Foundation
Interior Spaces
- 1,840 Sq Ft Home
- 3-Story Property
- Double Pane Windows
- Mud Room
- Dining Area
- Park or Greenbelt Views
Kitchen
- Breakfast Area or Nook
- Gas Oven
- Microwave
- Dishwasher
- Granite Countertops
- Disposal
Flooring
- Wood
- Carpet
- Tile
- Vinyl
Bedrooms and Bathrooms
- 4 Bedrooms
Utilities
- Forced Air Zoned Heating System
- Separate Meters
- Individual Gas Meter
- Tankless Water Heater
Community Details
- Property has a Home Owners Association
- Association fees include maintenance - common area, reserves
- Compass Management Association
- Built by Apricot Commons
- Greenbelt
Listing and Financial Details
- Assessor Parcel Number 160-44-006
Ownership History
Purchase Details
Purchase Details
Home Financials for this Owner
Home Financials are based on the most recent Mortgage that was taken out on this home.Purchase Details
Home Financials for this Owner
Home Financials are based on the most recent Mortgage that was taken out on this home.Similar Homes in Mountain View, CA
Home Values in the Area
Average Home Value in this Area
Purchase History
| Date | Type | Sale Price | Title Company |
|---|---|---|---|
| Quit Claim Deed | -- | None Listed On Document | |
| Grant Deed | $2,200,000 | First American Title | |
| Grant Deed | $1,525,000 | First American Title |
Mortgage History
| Date | Status | Loan Amount | Loan Type |
|---|---|---|---|
| Previous Owner | $1,760,000 | New Conventional | |
| Previous Owner | $990,000 | New Conventional | |
| Previous Owner | $990,000 | New Conventional |
Property History
| Date | Event | Price | Change | Sq Ft Price |
|---|---|---|---|---|
| 06/09/2022 06/09/22 | Sold | $2,200,000 | +15.9% | $1,196 / Sq Ft |
| 05/05/2022 05/05/22 | Pending | -- | -- | -- |
| 05/03/2022 05/03/22 | For Sale | $1,898,000 | +24.5% | $1,032 / Sq Ft |
| 03/24/2015 03/24/15 | Sold | $1,525,000 | -0.7% | $829 / Sq Ft |
| 12/19/2014 12/19/14 | Pending | -- | -- | -- |
| 12/15/2014 12/15/14 | For Sale | $1,535,000 | -- | $834 / Sq Ft |
Tax History Compared to Growth
Tax History
| Year | Tax Paid | Tax Assessment Tax Assessment Total Assessment is a certain percentage of the fair market value that is determined by local assessors to be the total taxable value of land and additions on the property. | Land | Improvement |
|---|---|---|---|---|
| 2025 | $24,343 | $2,334,656 | $1,167,328 | $1,167,328 |
| 2024 | $24,343 | $2,288,880 | $1,144,440 | $1,144,440 |
| 2023 | $24,343 | $2,244,000 | $1,122,000 | $1,122,000 |
| 2022 | $20,769 | $1,727,106 | $863,553 | $863,553 |
| 2021 | $20,259 | $1,693,242 | $846,621 | $846,621 |
| 2020 | $20,286 | $1,675,880 | $837,940 | $837,940 |
| 2019 | $19,425 | $1,643,020 | $821,510 | $821,510 |
| 2018 | $19,209 | $1,610,804 | $805,402 | $805,402 |
| 2017 | $18,409 | $1,579,220 | $789,610 | $789,610 |
| 2016 | $17,881 | $1,548,256 | $774,128 | $774,128 |
| 2015 | $4,523 | $381,956 | $190,279 | $191,677 |
Agents Affiliated with this Home
-
Deborah Chelini

Seller's Agent in 2022
Deborah Chelini
Coldwell Banker Realty
(650) 596-5422
1 in this area
17 Total Sales
-
K
Buyer's Agent in 2022
Kalena Masching
Compass
-
Charles Baldwin
C
Seller's Agent in 2015
Charles Baldwin
Charles R. Baldwin, Broker
(408) 423-7110
1 in this area
68 Total Sales
-
Drew Reid

Buyer's Agent in 2015
Drew Reid
Coldwell Banker Realty
(408) 515-1362
35 Total Sales
Map
Source: MLSListings
MLS Number: ML81444790
APN: 160-43-023
- 201 Ada Ave Unit 25
- 280 Orchard Ave Unit K
- 163 Gladys Ave
- 280 Easy St Unit 120
- 280 Easy St Unit 311
- 361 W Evelyn Ave
- 99 E Middlefield Rd Unit 37
- 355 Snyder Ln
- 264 N Whisman Rd Unit 26
- 264 N Whisman Rd Unit 11
- 50 E Middlefield Rd Unit 17
- 50 E Middlefield Rd Unit 40
- 234 Houghton St
- 225 Horizon Ave
- 153 Irene Ct
- 505 Cypress Point Dr Unit 176
- 505 Cypress Point Dr Unit 137
- 505 Cypress Point Dr Unit 161
- 151 Jasmine Ct
- 139 Flynn Ave
