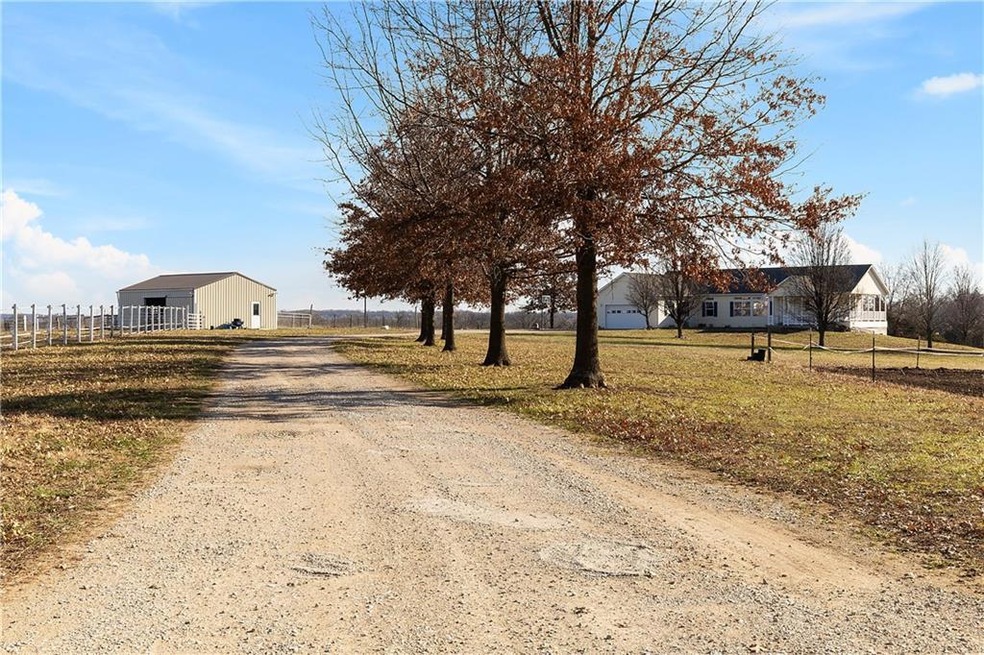
116 SE 180th Rd Warrensburg, MO 64093
Highlights
- Horse Facilities
- Ranch Style House
- No HOA
- Deck
- Whirlpool Bathtub
- Breakfast Room
About This Home
As of February 2025BRING YOUR HORSES! BRING YOUR CHICKENS! BRING THE REST OF YOUR ANIMALS!
15 acres of heavenly homestead could be yours!! Like to hunt? This property has you covered. The back couple acres is heavy timber that borders some of the thickest timber with recent sightings of some wall worthy bucks. Want to be close to town? This farm is located within 2 miles of Warrensburg on a blacktop road and easy access to the High school and Whiteman AFB . Maybe you want to slow down and enjoy the view? The most beautiful sunsets and sunrises can be seen from both of the decks. Plenty of space for a garden, ATV’s, and horseback riding. A 3-stall Horse barn (36’ x 24’ barn with 12’ x 12’ stalls) with an interior tack room opens up to an approximate 3-acre, fenced-in pasture. A 60x120 riding arena is already set up and ready to go. The property also features another 48x24 outbuilding with concrete floor that has a wood stove and ample space for equipment, tractor, mowers(equipment and tractors can be purchased for additional cost) Inside this 3 Bedroom 2 bath home features vinyl flooring in main areas, freshly painted cabinets & stainless steel appliances with an unfinished walkout basement ready to be finished to not only add square footage but instant equity. The possibilities are endless with this 15 acre slice of heaven with no restrictions. Properties Like this are getting harder and harder to find. Call today to schedule a showing.
Last Agent to Sell the Property
Platinum Realty LLC Brokerage Phone: 660-238-2741 License #2015005683 Listed on: 01/02/2025

Home Details
Home Type
- Single Family
Est. Annual Taxes
- $2,234
Year Built
- Built in 2004
Lot Details
- 15 Acre Lot
- Partially Fenced Property
- Paved or Partially Paved Lot
Parking
- 2 Car Attached Garage
Home Design
- Ranch Style House
- Composition Roof
- Vinyl Siding
Interior Spaces
- 1,820 Sq Ft Home
- Entryway
- Living Room with Fireplace
- Formal Dining Room
- Workshop
- Walk-Out Basement
Kitchen
- Breakfast Room
- Built-In Electric Oven
- Dishwasher
- Kitchen Island
Flooring
- Carpet
- Luxury Vinyl Plank Tile
Bedrooms and Bathrooms
- 3 Bedrooms
- Walk-In Closet
- 2 Full Bathrooms
- Whirlpool Bathtub
Laundry
- Laundry Room
- Laundry on main level
Outdoor Features
- Deck
Utilities
- Central Air
- Septic Tank
- Private Sewer
Listing and Financial Details
- Assessor Parcel Number 11903100005002100
- $0 special tax assessment
Community Details
Overview
- No Home Owners Association
Recreation
- Horse Facilities
Ownership History
Purchase Details
Home Financials for this Owner
Home Financials are based on the most recent Mortgage that was taken out on this home.Purchase Details
Home Financials for this Owner
Home Financials are based on the most recent Mortgage that was taken out on this home.Similar Homes in Warrensburg, MO
Home Values in the Area
Average Home Value in this Area
Purchase History
| Date | Type | Sale Price | Title Company |
|---|---|---|---|
| Warranty Deed | -- | Truman Title | |
| Warranty Deed | -- | -- |
Mortgage History
| Date | Status | Loan Amount | Loan Type |
|---|---|---|---|
| Open | $501,005 | VA | |
| Previous Owner | $229,853 | VA | |
| Previous Owner | $240,052 | VA |
Property History
| Date | Event | Price | Change | Sq Ft Price |
|---|---|---|---|---|
| 02/11/2025 02/11/25 | Sold | -- | -- | -- |
| 01/15/2025 01/15/25 | Pending | -- | -- | -- |
| 01/02/2025 01/02/25 | For Sale | $499,900 | -- | $275 / Sq Ft |
Tax History Compared to Growth
Tax History
| Year | Tax Paid | Tax Assessment Tax Assessment Total Assessment is a certain percentage of the fair market value that is determined by local assessors to be the total taxable value of land and additions on the property. | Land | Improvement |
|---|---|---|---|---|
| 2024 | $2,234 | $30,679 | $0 | $0 |
| 2023 | $2,234 | $30,679 | $0 | $0 |
| 2022 | $2,145 | $29,318 | $0 | $0 |
| 2021 | $2,137 | $29,318 | $0 | $0 |
| 2020 | $2,064 | $27,958 | $0 | $0 |
| 2019 | $2,062 | $27,958 | $0 | $0 |
| 2017 | $1,981 | $27,973 | $0 | $0 |
| 2016 | $1,976 | $27,973 | $0 | $0 |
| 2015 | $2,033 | $27,973 | $0 | $0 |
| 2014 | $1,764 | $27,950 | $0 | $0 |
Agents Affiliated with this Home
-
Brian Ryberg

Seller's Agent in 2025
Brian Ryberg
Platinum Realty LLC
(660) 238-2741
167 Total Sales
-
Julie Ryberg

Seller Co-Listing Agent in 2025
Julie Ryberg
Platinum Realty LLC
(660) 864-6141
167 Total Sales
-
Justin Johnson

Buyer's Agent in 2025
Justin Johnson
Old Drum Real Estate
(660) 238-2412
75 Total Sales
Map
Source: Heartland MLS
MLS Number: 2524772
APN: 11903100005002100
- 146 SE 180th Rd
- 195 SE 51 Rd
- 223 SE 131st Rd
- 118 SE 215th Rd
- 129 SE 235th Rd
- 223 SE 141 Rd
- 148 SE 215 Rd
- 228 SE 101st Rd
- 19 SE 150th Rd
- 153 SE 125 Rd
- 240 SE 121st Rd
- 127 SE 125th Rd
- Lot 9 SW 11th Rd
- 33 SE 250th Rd
- 8 SW 160th Rd
- 5 SE 240th Rd
- 195 SE 250th Rd
- 40 SW Bb Hwy Unit 1
- 0 S Maguire St Unit HMS2446343
- 1106 S Mitchell St






