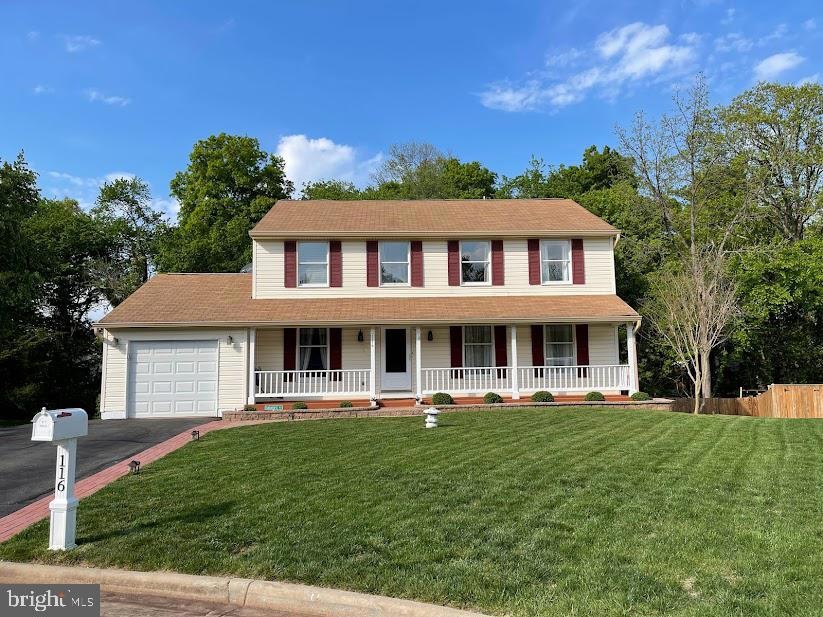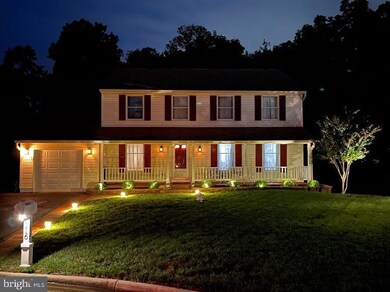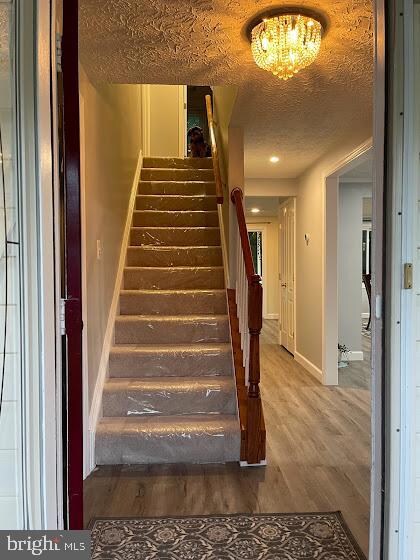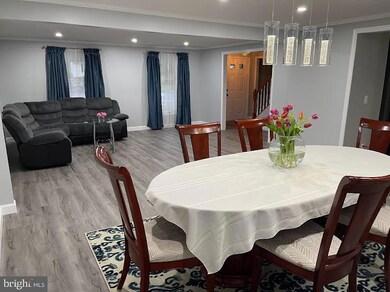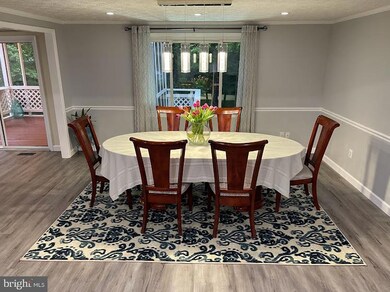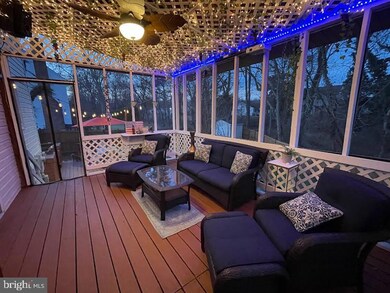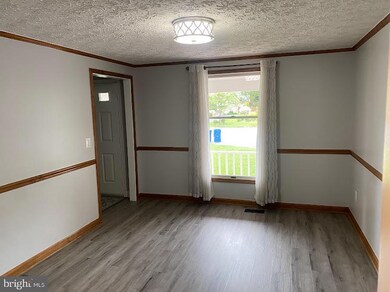
116 Seneca Chase Ct Sterling, VA 20164
Estimated Value: $770,000 - $818,915
Highlights
- Second Kitchen
- Open Floorplan
- Deck
- Dominion High School Rated A-
- Colonial Architecture
- Wooded Lot
About This Home
As of June 2023All offers must be submitted by noon on Tuesday, May 9th. GREAT CENTER HALL COLONIAL WITH CURB APPEAL GALORE IN A WELL-ESTABLISHED CUL-DE-SAC. FEATURING GENEROUS SIZE BEDROOMS; FORMAL DINING ROOM OFF KITCHEN; FORMAL LIVING & OFFICE SPACE; SCREENED PORCH LEADING TO DOUBLE DECK OVERLOOKING YARD ENHANCED BY PRIVACY FENCE. IN LAW SUITE AND FULL BATHROOM IN FULL FINISHED BASEMENT WITH WALKOUT. MOVE IN READY WITH MULTIPLE RECENT UPDATES; INCLUDING KITCHEN, NEW LUXURY VINYL FLOORING THROUGHOUT THE MAIN LEVEL; NEW PLUSH CARPET/UNDERLAYMENT IN UPSTAIRS BEDROOMS, HALLWAY, STAIRWAY AND BASEMENT. THE ENTIRE HOUSE IS FRESHLY PAINTED. FRONT YARD LAWN NEWLY INSTALLED 2022; RAIN GUTTER SYSTEM REPLACED ALL AROUND THE HOUSE 2021. NEAR ROUTE 7/ROUTE 28/DULLES TOLL RD/METRO/DULLES AIRPORT/LOUDOUN COUNTY TECH BUSINESSES. Some of the major improvements: Replaced (2021) rain gutter system all around the house. Replaced (2021) all electrical outlets and switches throughout the house. Combined (2021) living rm. and dining room by removing dividing wall. Installed new front lawn (2022), garden, and lighting path. Replaced (2021) all dated lighting fixtures and ceiling fans. Installed (2021) two additional cloth washer machines, and one dryer in the garage. To include 2 dedicated 120v and 220 v. outlets, hot/cold water supplies and drainage. Newly install luxury vinyl flooring throughout mail floor. Freshly painted. Newly install plush carpet and underlayment – upstairs bedrooms, hallway, stairway and both basement rooms.
Last Buyer's Agent
Rheema Ziadeh
Redfin Corporation

Home Details
Home Type
- Single Family
Est. Annual Taxes
- $5,386
Year Built
- Built in 1984
Lot Details
- 8,712 Sq Ft Lot
- Cul-De-Sac
- Wood Fence
- Wooded Lot
- Front and Side Yard
- Property is in very good condition
- Property is zoned PDH4
HOA Fees
- $45 Monthly HOA Fees
Parking
- 1 Car Direct Access Garage
- 4 Driveway Spaces
- Oversized Parking
- Parking Storage or Cabinetry
- Front Facing Garage
Home Design
- Colonial Architecture
- Poured Concrete
- Shingle Roof
- Composition Roof
- Asphalt Roof
- Vinyl Siding
- Concrete Perimeter Foundation
Interior Spaces
- Property has 3 Levels
- Open Floorplan
- Crown Molding
- Two Story Ceilings
- Ceiling Fan
- Double Pane Windows
- Awning
- Window Treatments
- Double Door Entry
- Sliding Doors
- Family Room Off Kitchen
- Combination Dining and Living Room
- Attic Fan
Kitchen
- Second Kitchen
- Breakfast Area or Nook
- Gas Oven or Range
- Self-Cleaning Oven
- Stove
- Built-In Microwave
- Freezer
- Ice Maker
- Dishwasher
- Stainless Steel Appliances
- Upgraded Countertops
- Disposal
Flooring
- Carpet
- Laminate
- Ceramic Tile
- Luxury Vinyl Plank Tile
Bedrooms and Bathrooms
Laundry
- Electric Front Loading Dryer
- Front Loading Washer
Finished Basement
- Walk-Out Basement
- Walk-Up Access
- Interior and Exterior Basement Entry
- Space For Rooms
- Workshop
- Laundry in Basement
- Basement Windows
Home Security
- Storm Doors
- Fire and Smoke Detector
Outdoor Features
- Deck
- Enclosed patio or porch
- Exterior Lighting
- Storage Shed
Utilities
- 90% Forced Air Heating and Cooling System
- Programmable Thermostat
- 120/240V
- 60 Gallon+ Electric Water Heater
- Satellite Dish
Listing and Financial Details
- Tax Lot 23
- Assessor Parcel Number 012266309000
Community Details
Overview
- Association fees include lawn care side, management, snow removal, trash
- Seneca Chase Subdivision
- Property Manager
Amenities
- Common Area
Ownership History
Purchase Details
Home Financials for this Owner
Home Financials are based on the most recent Mortgage that was taken out on this home.Purchase Details
Home Financials for this Owner
Home Financials are based on the most recent Mortgage that was taken out on this home.Purchase Details
Home Financials for this Owner
Home Financials are based on the most recent Mortgage that was taken out on this home.Purchase Details
Home Financials for this Owner
Home Financials are based on the most recent Mortgage that was taken out on this home.Similar Homes in Sterling, VA
Home Values in the Area
Average Home Value in this Area
Purchase History
| Date | Buyer | Sale Price | Title Company |
|---|---|---|---|
| Moody Richard Alan | $874,000 | Vesta Settlements Llc | |
| Ramos Jose C | -- | -- | |
| Ramos Jose C | $540,000 | -- | |
| Jose De La O | $284,500 | -- |
Mortgage History
| Date | Status | Borrower | Loan Amount |
|---|---|---|---|
| Open | Mazariego David Antonio | $610,204 | |
| Closed | Masariego David Antonio | $532,909 | |
| Closed | Mazariego David Antonio | $530,049 | |
| Closed | Moody Richard Alan | $528,000 | |
| Previous Owner | Ramos Jose C | $379,000 | |
| Previous Owner | Ramos Jose C | $420,000 | |
| Previous Owner | Jose De La O | $223,300 |
Property History
| Date | Event | Price | Change | Sq Ft Price |
|---|---|---|---|---|
| 06/23/2023 06/23/23 | Sold | $740,000 | +5.9% | $263 / Sq Ft |
| 05/10/2023 05/10/23 | Pending | -- | -- | -- |
| 05/05/2023 05/05/23 | For Sale | $699,000 | +45.6% | $248 / Sq Ft |
| 09/28/2017 09/28/17 | Sold | $480,000 | -1.0% | $238 / Sq Ft |
| 08/15/2017 08/15/17 | Pending | -- | -- | -- |
| 08/08/2017 08/08/17 | Price Changed | $484,900 | -1.0% | $241 / Sq Ft |
| 07/20/2017 07/20/17 | Price Changed | $489,900 | -1.0% | $243 / Sq Ft |
| 05/29/2017 05/29/17 | For Sale | $494,900 | -- | $245 / Sq Ft |
Tax History Compared to Growth
Tax History
| Year | Tax Paid | Tax Assessment Tax Assessment Total Assessment is a certain percentage of the fair market value that is determined by local assessors to be the total taxable value of land and additions on the property. | Land | Improvement |
|---|---|---|---|---|
| 2024 | $5,433 | $628,070 | $229,500 | $398,570 |
| 2023 | $5,296 | $605,270 | $229,500 | $375,770 |
| 2022 | $5,386 | $605,170 | $229,500 | $375,670 |
| 2021 | $5,305 | $541,280 | $208,500 | $332,780 |
| 2020 | $5,314 | $513,390 | $178,500 | $334,890 |
| 2019 | $5,126 | $490,520 | $178,500 | $312,020 |
| 2018 | $5,167 | $476,200 | $168,500 | $307,700 |
| 2017 | $4,975 | $442,230 | $168,500 | $273,730 |
| 2016 | $5,010 | $437,550 | $0 | $0 |
| 2015 | $5,010 | $272,880 | $0 | $272,880 |
| 2014 | $4,889 | $254,810 | $0 | $254,810 |
Agents Affiliated with this Home
-
Alex Hodges

Seller's Agent in 2023
Alex Hodges
Cottage Street Realty LLC
(703) 819-1023
2 in this area
607 Total Sales
-

Buyer's Agent in 2023
Rheema Ziadeh
Redfin Corporation
(703) 200-1135
-

Seller's Agent in 2017
Ricardo Jimenez
Spring Hill Real Estate, LLC.
-

Buyer's Agent in 2017
Gitte Long
Redfin Corporation
(703) 593-4779
Map
Source: Bright MLS
MLS Number: VALO2048994
APN: 012-26-6309
- 202 Trail Ct
- 161 S Fox Rd
- 810 Sugarland Run Dr
- 302 Argus Place
- 46612 Carriage Ct
- 27 Carolina Ct
- 21232 Bullrush Place
- 20962 Martingale Square
- 234 Willow Terrace
- 46819 Gunflint Way
- 21345 Flatwood Place
- 46865 Backwater Dr
- 46494 Primula Ct
- 46825 Northbrook Way
- 25 Jefferson Dr
- 514 Cardinal Glen Cir
- 15 Greenfield Ct
- 722 Sugarland Run Dr
- 46378 Monocacy Square
- 20687 Smithfield Ct
- 116 Seneca Chase Ct
- 114 Seneca Chase Ct
- 118 Seneca Chase Ct
- 112 Seneca Chase Ct
- 117 Seneca Chase Ct
- 118 Hopeland Ln
- 116 Hopeland Ln
- 120 Hopeland Ln
- 115 Seneca Chase Ct
- 110 Seneca Chase Ct
- 111 Seneca Chase Ct
- 114 Hopeland Ln
- 122 Hopeland Ln
- 109 Seneca Chase Ct
- 112 Hopeland Ln
- 108 Seneca Chase Ct
- 124 Hopeland Ln
- 208 Trail Ct
- 107 Seneca Chase Ct
- 206 Trail Ct
