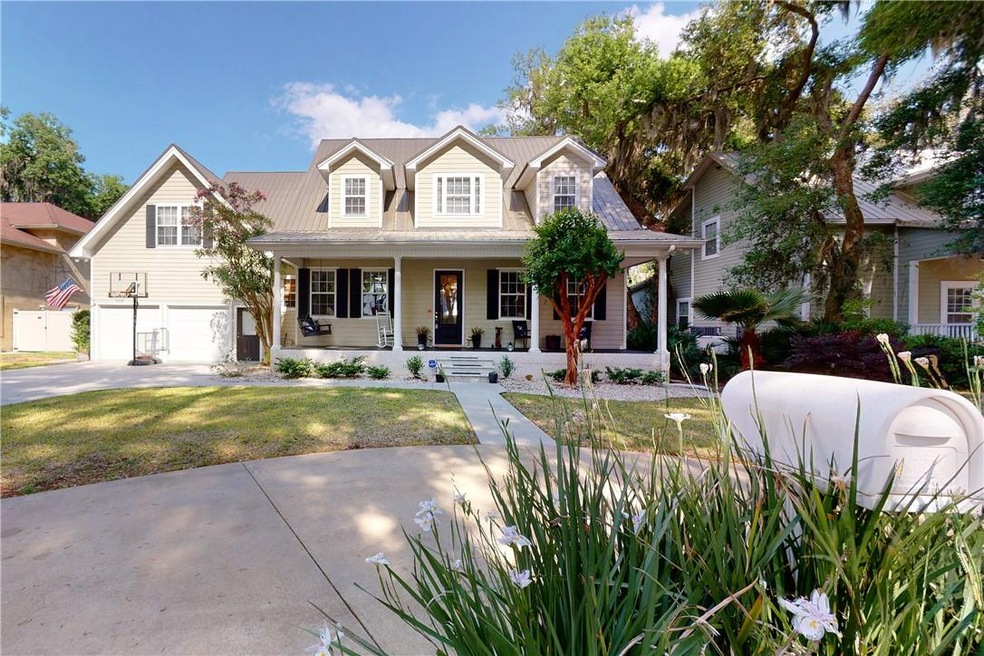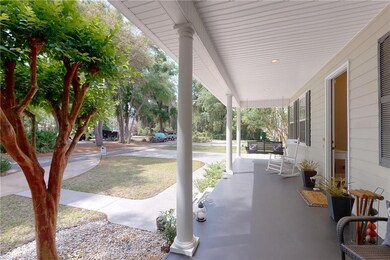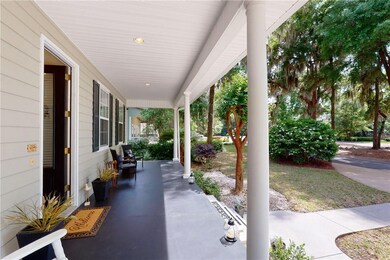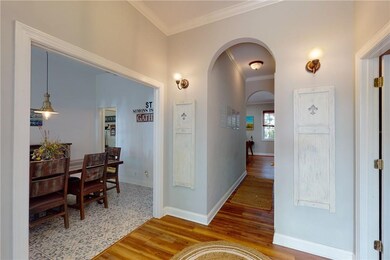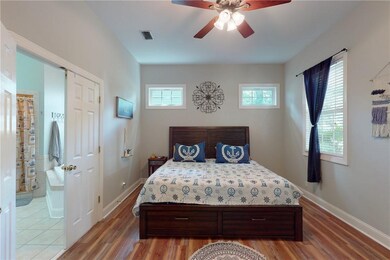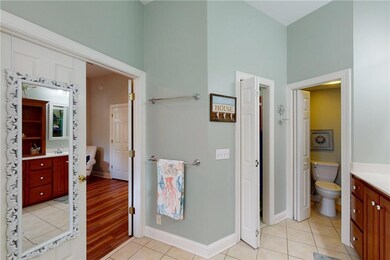
116 Settlers Hammock Cir Saint Simons Island, GA 31522
Saint Simons NeighborhoodHighlights
- In Ground Pool
- Gourmet Kitchen
- Attic
- Oglethorpe Point Elementary School Rated A
- Deck
- High Ceiling
About This Home
As of June 2021Extremely well kept home checks alot on a #buyers list. Saltwater #pool w/recent liner, newer hvac units,metal roof 2018, 3BR/3BA home with master on main, double garage with plenty of storage, 2 exterior doors, extra parking, huge walk-in attic, large screened porch, gas lighter fireplace & logs, a chef's gourmet kitchen updated past few years w/ gas stove, quartz counters, appliance garage, & oversized island. Screen porch & bonus have stereo.Gas line run to 2 yr old weber grill that remains & starter on fireplace. All solid surface floors. Large dining room could be an office as has a closet for 4th bedroom on main level. Offers in prior to 5/4/21 @ 5pm. Seller will address then. During school weekdays virtual classes in one room til 2:30pm. Tall ceilings, large bedrooms upstairs and walk-in closets. Circle drive for guest parking. TOUR HERE https://my.matterport.com/show/?m=yZ1k6BMxSV7
Last Buyer's Agent
Angela Schmidt
BHHS Hodnett Cooper Real Estate LGV License #393301
Home Details
Home Type
- Single Family
Est. Annual Taxes
- $1,665
Year Built
- Built in 2002
Lot Details
- 0.31 Acre Lot
- Privacy Fence
- Fenced
- Sprinkler System
HOA Fees
- $73 Monthly HOA Fees
Parking
- 2 Car Garage
Home Design
- Pillar, Post or Pier Foundation
- Raised Foundation
- Fire Rated Drywall
- Frame Construction
- Metal Roof
Interior Spaces
- 2,832 Sq Ft Home
- Woodwork
- High Ceiling
- Gas Log Fireplace
- Family Room with Fireplace
- Crawl Space
- Attic
Kitchen
- Gourmet Kitchen
- Breakfast Area or Nook
- Breakfast Bar
- Dishwasher
- Kitchen Island
- Disposal
Flooring
- Ceramic Tile
- Vinyl
Bedrooms and Bathrooms
- 3 Bedrooms
- 3 Full Bathrooms
Laundry
- Laundry Room
- Dryer
- Washer
Pool
- In Ground Pool
- Saltwater Pool
Outdoor Features
- Deck
- Outdoor Grill
Schools
- Oglethorpe Elementary School
- Glynn Middle School
- Glynn Academy High School
Utilities
- Central Air
- Heating Available
- Cable TV Available
Community Details
- Settlers Hammock Subdivision
Listing and Financial Details
- Assessor Parcel Number 04-11537
Ownership History
Purchase Details
Home Financials for this Owner
Home Financials are based on the most recent Mortgage that was taken out on this home.Purchase Details
Home Financials for this Owner
Home Financials are based on the most recent Mortgage that was taken out on this home.Purchase Details
Home Financials for this Owner
Home Financials are based on the most recent Mortgage that was taken out on this home.Map
Similar Homes in the area
Home Values in the Area
Average Home Value in this Area
Purchase History
| Date | Type | Sale Price | Title Company |
|---|---|---|---|
| Warranty Deed | $613,000 | -- | |
| Warranty Deed | $475,000 | -- | |
| Warranty Deed | $405,000 | -- |
Mortgage History
| Date | Status | Loan Amount | Loan Type |
|---|---|---|---|
| Open | $490,400 | New Conventional | |
| Closed | $490,400 | New Conventional | |
| Previous Owner | $447,613 | VA | |
| Previous Owner | $449,392 | VA | |
| Previous Owner | $447,500 | VA | |
| Previous Owner | $450,000 | VA | |
| Previous Owner | $405,000 | New Conventional | |
| Previous Owner | $372,500 | New Conventional | |
| Previous Owner | $365,000 | New Conventional |
Property History
| Date | Event | Price | Change | Sq Ft Price |
|---|---|---|---|---|
| 06/04/2021 06/04/21 | Sold | $613,000 | +2.3% | $216 / Sq Ft |
| 05/05/2021 05/05/21 | Pending | -- | -- | -- |
| 04/28/2021 04/28/21 | For Sale | $599,000 | +26.1% | $212 / Sq Ft |
| 06/21/2018 06/21/18 | Sold | $475,000 | -2.1% | $168 / Sq Ft |
| 05/20/2018 05/20/18 | Pending | -- | -- | -- |
| 04/16/2018 04/16/18 | For Sale | $485,000 | +19.8% | $171 / Sq Ft |
| 04/13/2016 04/13/16 | Sold | $405,000 | -6.7% | $143 / Sq Ft |
| 02/19/2016 02/19/16 | Pending | -- | -- | -- |
| 08/23/2015 08/23/15 | For Sale | $434,000 | -- | $153 / Sq Ft |
Tax History
| Year | Tax Paid | Tax Assessment Tax Assessment Total Assessment is a certain percentage of the fair market value that is determined by local assessors to be the total taxable value of land and additions on the property. | Land | Improvement |
|---|---|---|---|---|
| 2024 | $5,521 | $220,160 | $32,000 | $188,160 |
| 2023 | $4,106 | $220,160 | $32,000 | $188,160 |
| 2022 | $4,579 | $220,160 | $32,000 | $188,160 |
| 2021 | $1,380 | $182,600 | $32,000 | $150,600 |
| 2020 | $1,665 | $171,080 | $32,000 | $139,080 |
| 2019 | $1,788 | $171,080 | $32,000 | $139,080 |
| 2018 | $4,184 | $155,440 | $32,000 | $123,440 |
| 2017 | $4,187 | $155,560 | $32,000 | $123,560 |
| 2016 | $3,217 | $133,440 | $32,000 | $101,440 |
| 2015 | $3,540 | $133,880 | $32,000 | $101,880 |
| 2014 | $3,540 | $146,320 | $50,000 | $96,320 |
Source: Golden Isles Association of REALTORS®
MLS Number: 1625631
APN: 04-11537
- 362 N Harrington Rd
- 120 Simonton Way
- 314 N Harrington Rd
- 384 N Harrington Rd
- 519 Conservation Dr
- 138 Odum Ln
- 117 Southern Oaks Ln
- 525 Conservation Dr
- 4 Lake View Cottages Ct
- 300 S Harrington Rd
- 164 Sunrise Dr
- 287 Villager Dr
- 120 Golden Ln
- 163 N Cottages Dr
- 1005 Sinclair Pointe
- 1033 Captains Cove Way
- 149 N Cottages Dr
- 19 Sinclair Way
- 662 N Golf Villas
- 614 Executive Golf Villas
