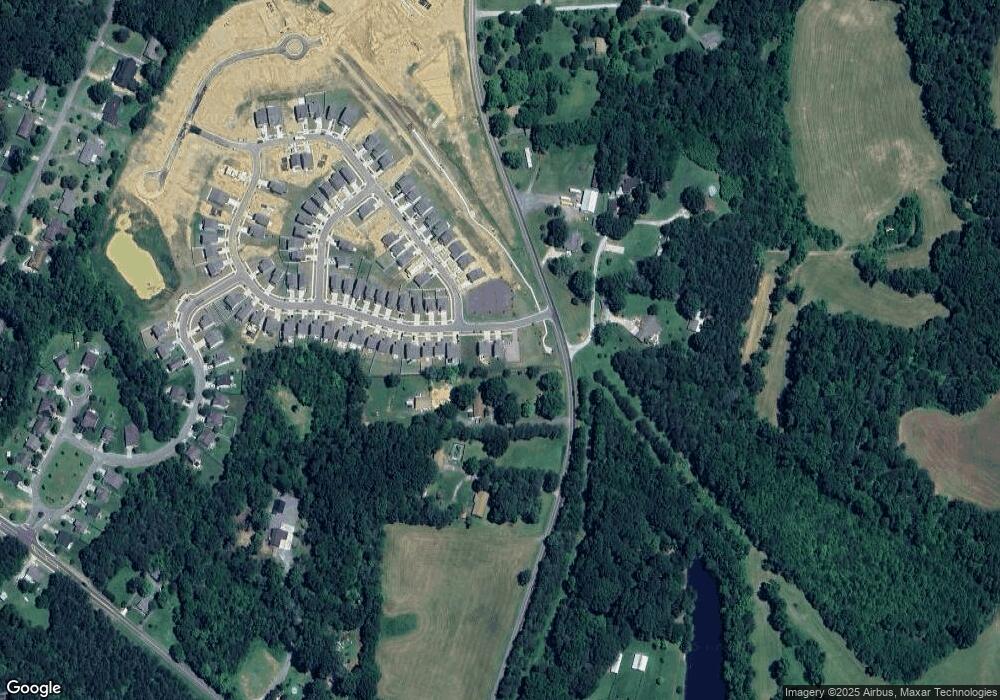116 Shay Crossing Rd Unit 2P Salisbury, NC 28146
3
Beds
3
Baths
2,470
Sq Ft
5,663
Sq Ft Lot
About This Home
This home is located at 116 Shay Crossing Rd Unit 2P, Salisbury, NC 28146. 116 Shay Crossing Rd Unit 2P is a home located in Rowan County with nearby schools including E Hanford Dole Elementary School, North Rowan Middle School, and North Rowan High School.
Create a Home Valuation Report for This Property
The Home Valuation Report is an in-depth analysis detailing your home's value as well as a comparison with similar homes in the area
Home Values in the Area
Average Home Value in this Area
Tax History Compared to Growth
Map
Nearby Homes
- TA3000 Plan at Shay Crossing
- TA4000 Plan at Shay Crossing
- Knox Plan at Shay Crossing
- Montcrest Plan at Shay Crossing
- TA1600 Plan at Shay Crossing
- TA2300 Plan at Shay Crossing
- Hudson Plan at Shay Crossing
- Winslow Plan at Shay Crossing
- Alder Plan at Shay Crossing
- Declan Plan at Shay Crossing
- Baxter Plan at Shay Crossing
- Elon Plan at Shay Crossing
- 209 Shay Crossing Rd
- 204 Shay Crossing Rd
- 416 Inverness Ln
- 1039 Gondola Rd Unit 25Ap
- 1015 Gondola Rd Unit 21Ap
- 1033 Gondola Rd Unit 24Ap
- 1027 Gondola Rd Unit 23Ap
- 1021 Gondola Rd Unit 22Ap
- 110 Shay Crossing Rd Unit 1P
- 320 Earnhardt Rd Unit 38225850
- 320 Earnhardt Rd Unit 38173290
- 320 Earnhardt Rd Unit 37216070
- 320 Earnhardt Rd Unit 36981035
- 320 Earnhardt Rd Unit 36893498
- 320 Earnhardt Rd Unit 36893495
- 320 Earnhardt Rd Unit 36893355
- 320 Earnhardt Rd Unit 36893344
- 320 Earnhardt Rd Unit 36893381
- 320 Earnhardt Rd Unit 36893266
- 150 Shay Crossing Rd
- 167 Shay Crossing Rd
- 131 Cross Dr
- 280 Earnhardt Rd
- 156 Shay Crossing Rd Unit 7
- 155 Shay Crossing Rd
- 437 Williamette Dr Unit 47P
- 162 Shay Crossing Rd
- 173 Shay Crossing Rd Unit 38
