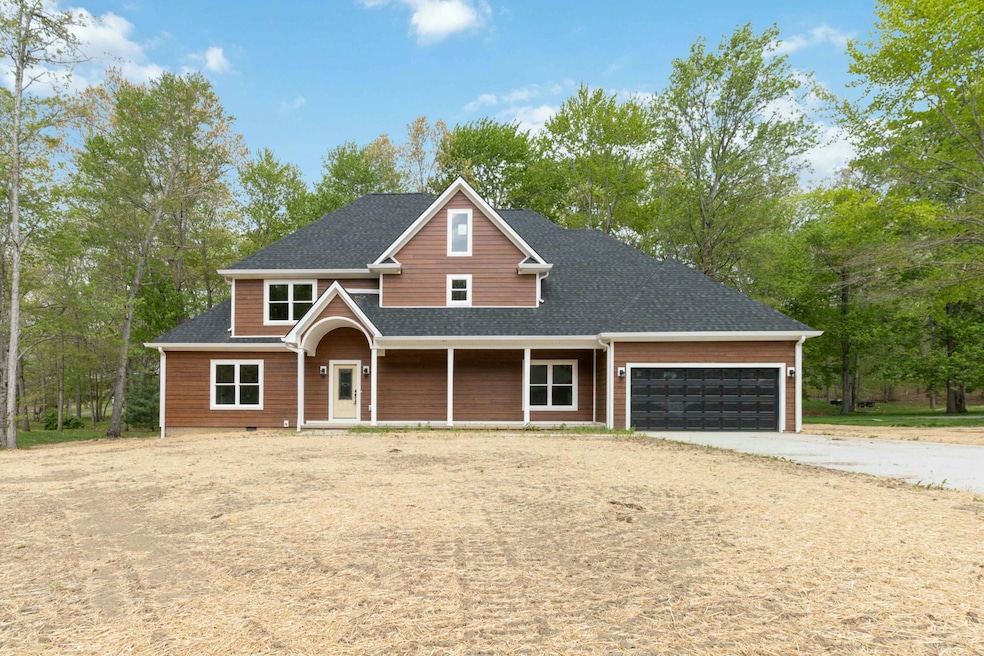116 Shelby Ln Stanford, KY 40484
Estimated payment $3,004/month
Highlights
- New Construction
- 2-Story Property
- No HOA
- Deck
- Main Floor Bedroom
- Neighborhood Views
About This Home
Stunning new construction in the desirable Shelby Woods neighborhood! This spacious 4-bedroom, 2.5-bath home offers room to grow with walk-in closets in every bedroom and thoughtful design throughout. The grand foyer welcomes you with a beautiful staircase leading to the luxurious primary suite—complete with tray ceiling, oversized en suite bath, walk-in closet, and private balcony overlooking a serene .56 acre lot with mature trees. Upstairs includes 2 additional bedrooms, a full bath, and a bonus storage room. The main level features a bright and open layout with a stylish kitchen offering quartz countertops, shaker cabinets, and a large walk-in pantry. You'll also find a separate dining area, living room, office space, and convenient half bath and laundry. Finished with durable Diamond Coat siding (50-year no fade warranty) and a spacious 2-car garage. Peaceful setting just minutes from Danville, Stanford, or Liberty. Don't miss your chance to tour this exceptional home!
Listing Agent
Keller Williams Commonwealth - Stanford License #268545 Listed on: 10/29/2025

Home Details
Home Type
- Single Family
Year Built
- Built in 2024 | New Construction
Lot Details
- 0.56 Acre Lot
Parking
- 2 Car Attached Garage
- Front Facing Garage
Home Design
- 2-Story Property
- Block Foundation
- Dimensional Roof
- HardiePlank Type
Interior Spaces
- 3,293 Sq Ft Home
- Ceiling Fan
- Entrance Foyer
- Living Room
- Home Office
- First Floor Utility Room
- Utility Room
- Laminate Flooring
- Neighborhood Views
- Walk-In Attic
- Walk-In Pantry
Bedrooms and Bathrooms
- 4 Bedrooms
- Main Floor Bedroom
- Primary bedroom located on second floor
- Walk-In Closet
- Bathroom on Main Level
Laundry
- Laundry on main level
- Washer and Electric Dryer Hookup
Outdoor Features
- Deck
- Porch
Schools
- Hustonville Elementary School
- Lincoln Co Middle School
- Lincoln Co High School
Utilities
- Cooling Available
- Air Source Heat Pump
Community Details
- No Home Owners Association
- Shelby Woods Subdivision
Listing and Financial Details
- Assessor Parcel Number 07B-006-16
Map
Home Values in the Area
Average Home Value in this Area
Property History
| Date | Event | Price | List to Sale | Price per Sq Ft |
|---|---|---|---|---|
| 10/29/2025 10/29/25 | Price Changed | $479,900 | 0.0% | $146 / Sq Ft |
| 10/29/2025 10/29/25 | For Sale | $479,900 | -2.6% | $146 / Sq Ft |
| 10/23/2025 10/23/25 | Off Market | $492,500 | -- | -- |
| 06/19/2025 06/19/25 | For Sale | $492,500 | 0.0% | $150 / Sq Ft |
| 04/29/2025 04/29/25 | Pending | -- | -- | -- |
| 04/25/2025 04/25/25 | For Sale | $492,500 | -- | $150 / Sq Ft |
Source: ImagineMLS (Bluegrass REALTORS®)
MLS Number: 25008474
- 3A Ky Hwy 2141
- 2475 Bowens Loop Rd
- 4510 Kentucky 2141
- 143 Allyson Cir
- 185 Bowen Spurr Rd
- 107 April Dr
- 118 Lorah Ln
- 201 York Ln
- 97 Carl Ln
- Lot 141 Knob View Trace
- 3684 White Oak Rd
- 140 Knob View Trace
- 131 Knob View Trace
- 117 Knob View Trace
- 107 Knob View Trace
- Lot 136 Knob View Trace
- 138 Knob View Trace
- 85 Evans Heights
- 7205 White Oak Rd
- 9999 White Oak Rd
- 131 Beech St
- 303 S Alta Ave
- 216 N 2nd St
- 545 Henrico Rd
- 112 E Lexington St
- 103 S Main St Unit 103 1/2
- 690 Floyd Switch Estesburg Rd
- 3745 Frankfort-Ford Rd
- 508 Cripple Creek Cir
- 339 Garden Park Dr Unit 341
- 400 Elmwood Ct
- 500 Beauford Place
- 222 Beechwood Dr
- 103 W Main St
- 116 Wichita Dr
- 400 Wabarto Way
- 639 Miles Rd
- 633 Miles Rd Unit 635
- 203 S 1st St Unit 1B
- 288 Murphy Ln






