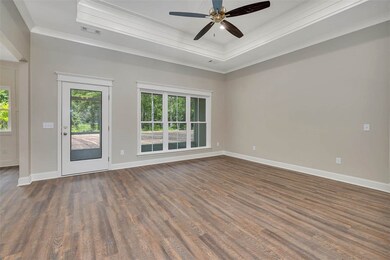
116 Silver Bluff Dr Brunswick, GA 31523
Estimated payment $2,407/month
Highlights
- New Construction
- Screened Porch
- 2 Car Attached Garage
- Satilla Marsh Elementary School Rated A-
- Community Pool
- Breakfast Bar
About This Home
**BIG NEWS! THE EXCLUSIVE JCH RATE BREAK IS HERE - SLASH YOUR MORTGAGE BY UP TO *$500/MONTH IN YEAR ONE AND UP TO *$250/MONTH IN YEAR TWO! DON'T WAIT - CALL NOW FOR DETAILS! This beautiful MOVE IN READY new construction home, located in the highly sought-after Exit 29 area, offers 1,882 sq ft of thoughtfully designed living space. With 4 bedrooms and 2 bathrooms, the home provides ample room for comfortable living. LVP flooring and granite countertops flow seamlessly throughout the home. The kitchen is a standout, with stainless steel appliances, a pantry, and an island with a breakfast bar, making it ideal for both cooking and entertaining. The spacious primary bedroom boasts an ensuite bath with dual vanities, a separate shower, a soaking tub, and a large walk-in closet. A screened back porch overlooks the generous half-acre lot, perfect for enjoying outdoor relaxation. Situated just minutes from I-95 and the stunning beaches of St. Simons and Jekyll Island, this home offers the perfect combination of comfort, style, and convenience.
Home Details
Home Type
- Single Family
Est. Annual Taxes
- $221
Year Built
- Built in 2025 | New Construction
Lot Details
- 0.57 Acre Lot
- Sprinkler System
HOA Fees
- $38 Monthly HOA Fees
Parking
- 2 Car Attached Garage
- Garage Door Opener
- Driveway
Home Design
- Slab Foundation
- Stucco
Interior Spaces
- 1,882 Sq Ft Home
- Ceiling Fan
- Screened Porch
- Fire and Smoke Detector
Kitchen
- Breakfast Bar
- Oven
- Range
- Microwave
- Dishwasher
- Kitchen Island
Bedrooms and Bathrooms
- 4 Bedrooms
- 2 Full Bathrooms
Laundry
- Laundry Room
- Washer and Dryer Hookup
Schools
- Satilla Marsh Elementary School
- Glynn Middle School
- Glynn Academy High School
Utilities
- Central Heating and Cooling System
- Septic Tank
Listing and Financial Details
- Home warranty included in the sale of the property
- Assessor Parcel Number 03-21706
Community Details
Overview
- Silver Bluff Subdivision
Recreation
- Community Pool
Map
Home Values in the Area
Average Home Value in this Area
Tax History
| Year | Tax Paid | Tax Assessment Tax Assessment Total Assessment is a certain percentage of the fair market value that is determined by local assessors to be the total taxable value of land and additions on the property. | Land | Improvement |
|---|---|---|---|---|
| 2024 | $221 | $8,800 | $8,800 | $0 |
| 2023 | $216 | $8,800 | $8,800 | $0 |
| 2022 | $130 | $5,200 | $5,200 | $0 |
| 2021 | $103 | $4,000 | $4,000 | $0 |
| 2020 | $112 | $4,280 | $4,280 | $0 |
| 2019 | $115 | $4,400 | $4,400 | $0 |
| 2018 | $89 | $3,400 | $3,400 | $0 |
| 2017 | $89 | $3,400 | $3,400 | $0 |
| 2016 | $64 | $2,656 | $2,656 | $0 |
| 2015 | $82 | $3,400 | $3,400 | $0 |
| 2014 | $82 | $3,400 | $3,400 | $0 |
Property History
| Date | Event | Price | Change | Sq Ft Price |
|---|---|---|---|---|
| 02/17/2025 02/17/25 | For Sale | $424,900 | -- | $226 / Sq Ft |
Purchase History
| Date | Type | Sale Price | Title Company |
|---|---|---|---|
| Limited Warranty Deed | $75,000 | -- | |
| Warranty Deed | $46,500 | -- | |
| Warranty Deed | -- | -- |
Mortgage History
| Date | Status | Loan Amount | Loan Type |
|---|---|---|---|
| Closed | $264,000 | New Conventional |
Similar Homes in Brunswick, GA
Source: Golden Isles Association of REALTORS®
MLS Number: 1654371
APN: 03-21706
- 119 Silver Bluff Dr
- 94 Silver Bluff Dr
- 117 Rachel Way
- 110 Rachel Way
- 18 Ace Cir
- 42 Silver Bluff Dr
- 102 Heron Point Dr
- 40 Jada Ln
- 269 Oyster Rd
- 101 Heron Point Dr
- 103 Heron Point Dr
- 132 Mister Rd
- 261 & 245 Fish Hall Rd
- 144 Collins Dr
- 0 Timber Landing Rd Unit 1654683
- 109 Cains Trace
- 127 Huron Loop
- 4824 U S 82
- 104 Captains Way
- 110 Huron Loop
- 111 Plott Dr
- 235 Wellington Place
- 276 Wellington Place
- 375 S Port Pkwy Unit McAfee
- 375 S Port Pkwy Unit Maxwell
- 609 Bergen Woods Dr
- 2928 Reynolds St
- 131 Drew Cir
- 129 Drew Cir
- 1309 4th St
- 104 Eagles Pointe Dr
- 1113 Grant St Unit C
- 1113 Grant St Unit B
- 1113 Grant St Unit A
- 1096 Walker Point Way
- 1180 Walker Point Way
- 1005 Walker Point Way
- 1157 Walker Point Way
- 1212 Walker Point Way






