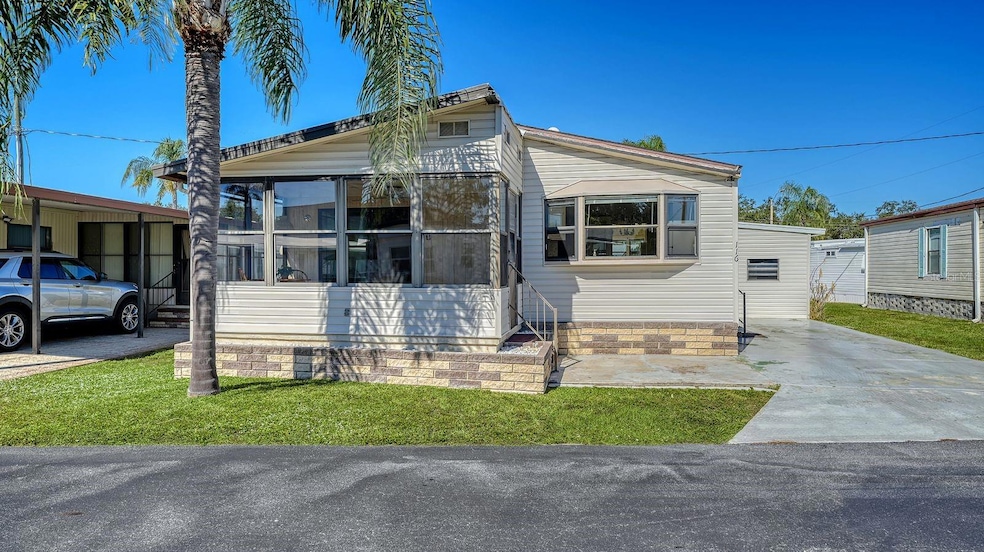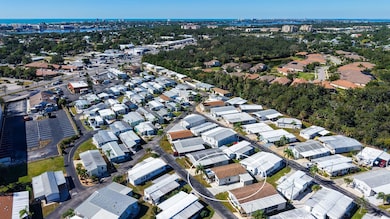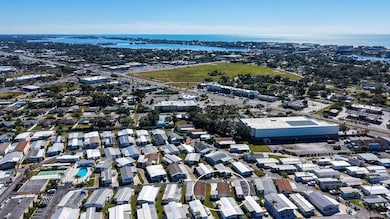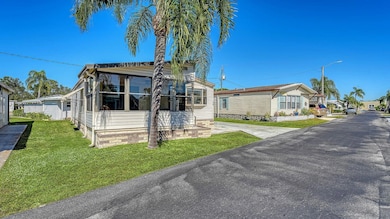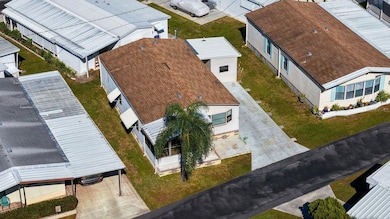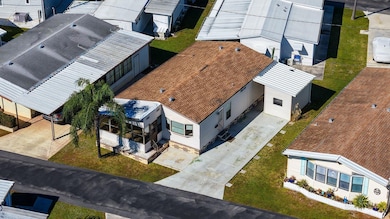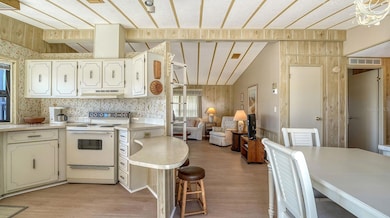116 Southwinds Dr Sarasota, FL 34231
Coral Cove/Holiday Harbor NeighborhoodEstimated payment $1,079/month
Highlights
- Active Adult
- Clubhouse
- Florida Architecture
- Open Floorplan
- Vaulted Ceiling
- Furnished
About This Home
Luxury Vinyl Flooring installed November 2025. This well maintained mobile home is the lowest priced, fully furnished, 2 Bedroom, 2 Bath in the park! It is centrally located and within minutes to the world renowned Siesta Beach! Many other improvements by Sellers include the following: Disposal 2018, Air Conditioner 2019, Refrigerator 2020 and Shingle Roof 2014. The washer & dryer are located in the storage shed with a laundry sink & storage. Very open floor plan with a large great room that offers a high ceiling and the front kitchen and dining room with a built-in are very welcoming. A front patio/lanai has many windows and allows you to relax and enjoy your coffee on the cool mornings. The primary bedroom has a huge walk-in-closet. Southwinds Mobile Home Park is a resort style community that is 55+ and is located with easy access to shopping, dining and entertainment. This mobile is located on a quiet street near the back of the park and is a short walking distance to the clubhouse & amenities which include a heated swimming pool, shuffleboard & horse shoe pits. Central water and central sewer, cable TV, lawn care and affordable monthly fees of only $195 make this co-op community the best choice for you! The friendly homeowners and the convenience of the on-site management office make it even better. This is the one for you!
Listing Agent
DEBBIE HERING REALTY & ASSOC. Brokerage Phone: 941-320-1070 License #0618987 Listed on: 11/18/2025
Co-Listing Agent
DEBBIE HERING REALTY & ASSOC. Brokerage Phone: 941-320-1070 License #3592573
Property Details
Home Type
- Manufactured Home
Est. Annual Taxes
- $2,087
Year Built
- Built in 1983
Lot Details
- 3,207 Sq Ft Lot
- Lot Dimensions are 50x66x50x66
- South Facing Home
- Level Lot
- Landscaped with Trees
HOA Fees
- $195 Monthly HOA Fees
Home Design
- Florida Architecture
- Slab Foundation
- Shingle Roof
- Metal Siding
Interior Spaces
- 1,152 Sq Ft Home
- 1-Story Property
- Open Floorplan
- Furnished
- Shelving
- Vaulted Ceiling
- Ceiling Fan
- Awning
- Window Treatments
- Great Room
- Dining Room
Kitchen
- Range with Range Hood
- Microwave
- Dishwasher
- Disposal
Flooring
- Carpet
- Concrete
- Luxury Vinyl Tile
Bedrooms and Bathrooms
- 2 Bedrooms
- Walk-In Closet
- 2 Full Bathrooms
Laundry
- Laundry Located Outside
- Dryer
- Washer
Parking
- Driveway
- Guest Parking
Outdoor Features
- Enclosed Patio or Porch
- Shed
Schools
- Phillippi Shores Elementary School
- Brookside Middle School
- Riverview High School
Mobile Home
- Manufactured Home
Utilities
- Central Heating and Cooling System
- Thermostat
- Electric Water Heater
- High Speed Internet
- Cable TV Available
Listing and Financial Details
- Visit Down Payment Resource Website
- Tax Lot 116
- Assessor Parcel Number 0103111116
Community Details
Overview
- Active Adult
- Association fees include cable TV, common area taxes, pool, escrow reserves fund, insurance, maintenance structure, ground maintenance, management, private road, recreational facilities, sewer, trash, water
- Southwinds Mha Joani Regner Association, Phone Number (941) 924-2566
- Visit Association Website
- South Winds Mobile Home Park Co Op Community
- South Winds Mhp Co Op Subdivision
- Association Owns Recreation Facilities
- The community has rules related to deed restrictions, allowable golf cart usage in the community, vehicle restrictions
Amenities
- Clubhouse
Recreation
- Recreation Facilities
- Shuffleboard Court
- Community Pool
Pet Policy
- 1 Pet Allowed
- Cats Allowed
- Small pets allowed
Map
Home Values in the Area
Average Home Value in this Area
Property History
| Date | Event | Price | List to Sale | Price per Sq Ft |
|---|---|---|---|---|
| 02/20/2026 02/20/26 | Price Changed | $137,900 | -8.0% | $120 / Sq Ft |
| 11/18/2025 11/18/25 | For Sale | $149,900 | -- | $130 / Sq Ft |
Source: Stellar MLS
MLS Number: A4672428
- 113 Southwinds Dr
- 85 Southwinds Dr
- 97 Southwinds Dr
- 2037 and 2039 Jo an Dr
- 251 Southwinds Dr
- 8191 Gabanna Dr
- 211 Southwinds Dr
- 8101 Gabanna Dr
- 2414 Vaccaro Dr
- 2525 Vaccaro Dr
- 8275 Varenna Dr
- 2220 Stickney Point Rd Unit 531
- 5879 Cavano Dr
- 2300 Stickney Point Rd Unit 102
- 2240 Stickney Point Rd Unit 231
- 2300 Stickney Point Rd Unit 125
- 2240 Stickney Point Rd Unit 238
- 2410 Britannia Rd
- 2260 Stickney Point Rd Unit 303
- 2280 Stickney Point Rd Unit 410
- 8288 Varenna Dr
- 5846 Cavano Dr
- 5819 Cavano Dr
- 6139 Hollywood Blvd
- 5645 America Dr
- 5738 Antilles Dr
- 6304 Beechwood Ave
- 6391 Gateway Ave
- 6377 Gateway Ave
- 6337 Gateway Ave
- 2521 Bismark Way
- 6351 Gateway Ave
- 1723 Stanford Ln
- 1700-1704 Redwood St
- 8920 Duval Ln Unit B15
- 1714 Meadowood St
- 2473 Yorkshire Dr Unit ID1386109P
- 2532 Constitution Blvd
- 1649 Stanford Ln
- 6115 Carlton Ave
Ask me questions while you tour the home.
